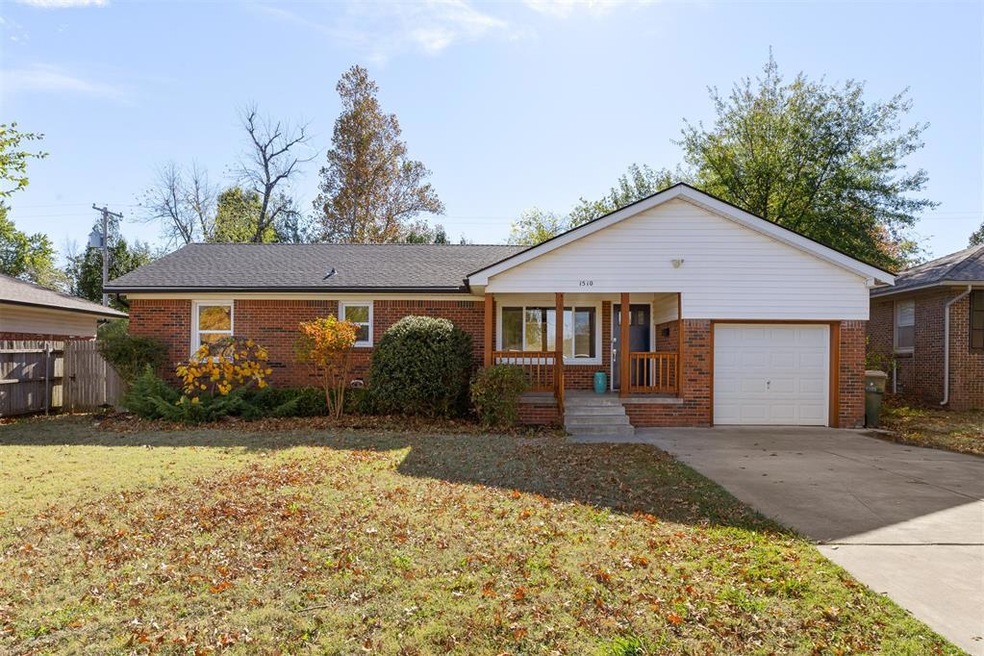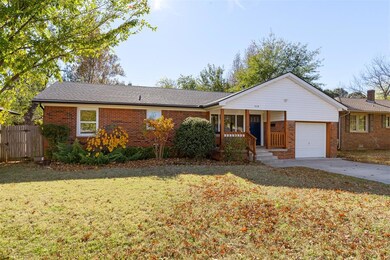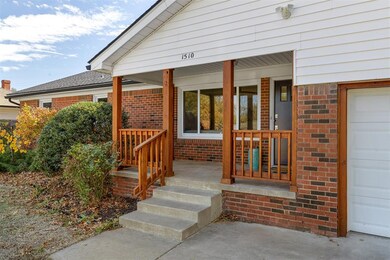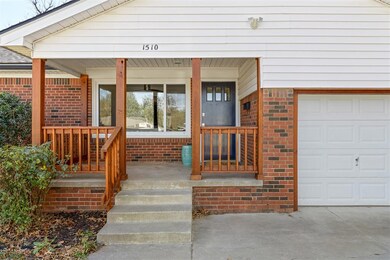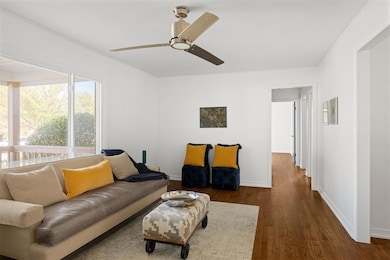
1510 Andover Ct Oklahoma City, OK 73120
Highlights
- Ranch Style House
- 1 Car Attached Garage
- Central Heating and Cooling System
- Covered patio or porch
- Interior Lot
About This Home
As of January 2025Get ready to fall in love with this beautifully remodeled, charming home in The Village. Just two blocks north of Nichols Hills and a short walk to neighborhood parks, walking trails, and shops, you can enjoy the perfect mix of style, comfort, and a fantastic location. Inside, you’ll feel right at home with refinished hardwood floors, fully remodeled kitchen and bathrooms, fresh paint, and an inviting floor plan. The kitchen is a dream with new quartz countertops and stainless-steel appliances — including a gas stove, dishwasher, and refrigerator. The dedicated laundry room is a plus, offering convenience and storage. The true primary suite is complete with an updated en-suite bathroom and walk-in shower. The versatile bonus room that overlooks the backyard is perfect for a second living area or a home office. Outside, the covered backyard patio is ideal for relaxing or entertaining, and the single-car garage provides convenient storage space. A double driveway, covered front porch plus loads of natural light from the replaced windows, are just some additional features that add to this cute Village home! Don’t miss out on the opportunity to come see this gem — schedule your private showing today!
Home Details
Home Type
- Single Family
Est. Annual Taxes
- $2,352
Year Built
- Built in 1951
Lot Details
- 7,261 Sq Ft Lot
- Interior Lot
Parking
- 1 Car Attached Garage
Home Design
- 1,416 Sq Ft Home
- Ranch Style House
- Brick Frame
- Architectural Shingle Roof
Bedrooms and Bathrooms
- 3 Bedrooms
- 2 Full Bathrooms
Schools
- Nichols Hills Elementary School
- John Marshall Middle School
- John Marshall High School
Additional Features
- Covered patio or porch
- Central Heating and Cooling System
Listing and Financial Details
- Legal Lot and Block 006 / 020
Ownership History
Purchase Details
Home Financials for this Owner
Home Financials are based on the most recent Mortgage that was taken out on this home.Purchase Details
Home Financials for this Owner
Home Financials are based on the most recent Mortgage that was taken out on this home.Purchase Details
Purchase Details
Purchase Details
Purchase Details
Home Financials for this Owner
Home Financials are based on the most recent Mortgage that was taken out on this home.Similar Homes in Oklahoma City, OK
Home Values in the Area
Average Home Value in this Area
Purchase History
| Date | Type | Sale Price | Title Company |
|---|---|---|---|
| Warranty Deed | $253,000 | Chicago Title | |
| Warranty Deed | $253,000 | Chicago Title | |
| Warranty Deed | $155,500 | Stewart Title Of Ok Inc | |
| Warranty Deed | -- | Stewart Title Of Oklahoma In | |
| Warranty Deed | $92,000 | The Oklahoma City Abstract & | |
| Individual Deed | $86,000 | Lawyers Title Of Ok City Inc | |
| Warranty Deed | $63,000 | -- |
Mortgage History
| Date | Status | Loan Amount | Loan Type |
|---|---|---|---|
| Open | $200,001 | New Conventional | |
| Closed | $200,001 | New Conventional | |
| Previous Owner | $77,750 | New Conventional | |
| Previous Owner | $64,890 | VA |
Property History
| Date | Event | Price | Change | Sq Ft Price |
|---|---|---|---|---|
| 01/07/2025 01/07/25 | Sold | $253,000 | 0.0% | $179 / Sq Ft |
| 12/08/2024 12/08/24 | Pending | -- | -- | -- |
| 11/21/2024 11/21/24 | For Sale | $253,000 | +62.7% | $179 / Sq Ft |
| 03/09/2020 03/09/20 | Sold | $155,500 | -4.9% | $110 / Sq Ft |
| 02/13/2020 02/13/20 | Pending | -- | -- | -- |
| 01/27/2020 01/27/20 | For Sale | $163,500 | -- | $115 / Sq Ft |
Tax History Compared to Growth
Tax History
| Year | Tax Paid | Tax Assessment Tax Assessment Total Assessment is a certain percentage of the fair market value that is determined by local assessors to be the total taxable value of land and additions on the property. | Land | Improvement |
|---|---|---|---|---|
| 2024 | $2,352 | $20,564 | $2,968 | $17,596 |
| 2023 | $2,352 | $19,585 | $2,952 | $16,633 |
| 2022 | $2,150 | $18,653 | $2,285 | $16,368 |
| 2021 | $1,987 | $17,765 | $2,755 | $15,010 |
| 2020 | $1,378 | $12,491 | $2,685 | $9,806 |
| 2019 | $1,318 | $11,896 | $2,535 | $9,361 |
| 2018 | $1,191 | $11,330 | $0 | $0 |
| 2017 | $1,127 | $11,494 | $2,363 | $9,131 |
| 2016 | $1,090 | $11,054 | $2,363 | $8,691 |
| 2015 | $1,061 | $10,732 | $2,363 | $8,369 |
| 2014 | $1,043 | $10,596 | $2,250 | $8,346 |
Agents Affiliated with this Home
-
Carter Still

Seller's Agent in 2025
Carter Still
Cherrywood
(918) 630-2488
5 in this area
57 Total Sales
-
Courtney Robinson
C
Seller Co-Listing Agent in 2025
Courtney Robinson
Cherrywood
(405) 397-4384
2 in this area
12 Total Sales
-
Amy Groves

Buyer's Agent in 2025
Amy Groves
CENTURY 21 Judge Fite Company
(405) 831-1969
1 in this area
179 Total Sales
-
Cindy Biddinger

Seller's Agent in 2020
Cindy Biddinger
First Source Real Estate Inc.
(405) 640-1454
14 in this area
55 Total Sales
Map
Source: MLSOK
MLS Number: 1144694
APN: 179167060
- 1503 Brighton Ave
- 1508 Brighton Ave
- 1609 Brighton Ave
- 1606 Brighton Ave
- 1609 Westchester Dr
- 1629 Carlisle Ct
- 9203 Nichols Rd
- 1509 Downing St
- 1406 Sheffield Rd
- 1401 Westchester Dr
- 1710 Carlisle Rd
- 1707 Sheffield Rd
- 1417 Downing St
- 1309 Brighton Ave
- 1607 Westminster Place
- 1412 Casady Ln
- 1731 Carlisle Rd
- 1728 Churchill Way
- 1730 Andover Ct
- 1716 Westminster Place
