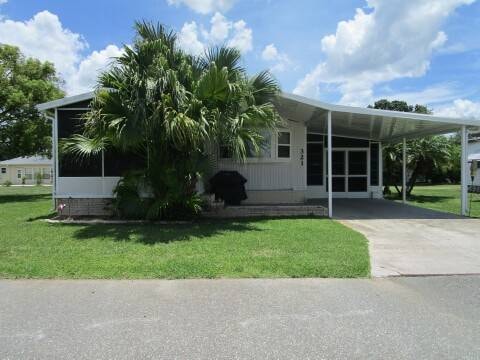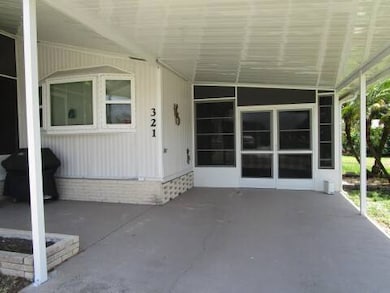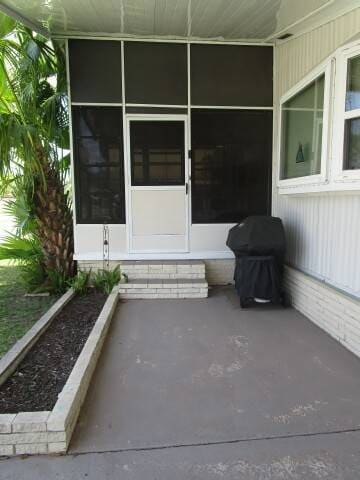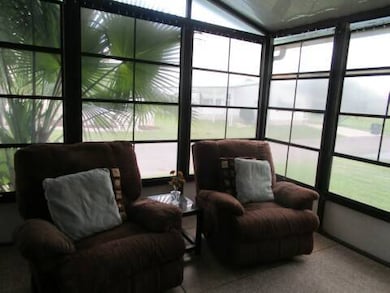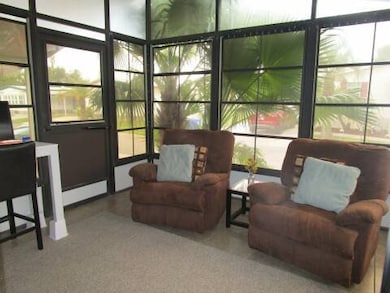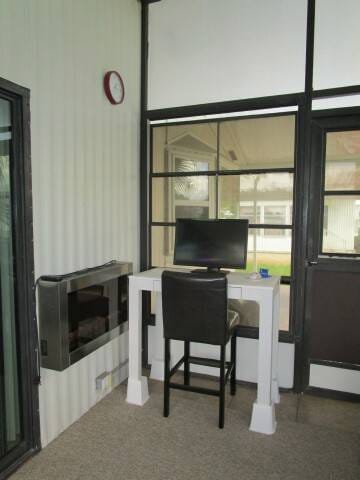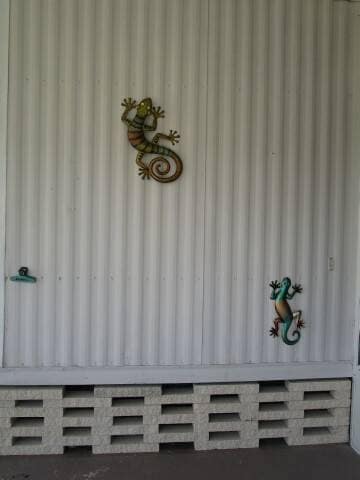
1510 Ariana St Unit 321 Lakeland, FL 33803
Westgate Central NeighborhoodEstimated payment $381/month
Highlights
- Popular Property
- Fitness Center
- Open Floorplan
- Lincoln Avenue Academy Rated A-
- Gated Community
- Clubhouse
About This Home
This 2 bedroom, 2 bath, OPEN CONCEPT home is in IMMACULATE CONDITION and is offered totally furnished. It has a front covered patio, a lower 13 x 20 Screen room and a 10 x 12 raised vinyl Screen room with an electric fireplace, 2 recliners and a computer desk. The living room has vaulted ceilings, contemporary furniture and a wall-mounted TV with floating shelves below. The open, updated, kitchen has all LG stainless appliances, a large stainless sink with water filter, rich walnut cabinets, under counter lighting, drawers, doors and frosted glass upper cabinets, plus custom shades on the bow windows. The breakfast island has seating for 4, Formica counters and an LG dishwasher. The seller FOCUSED ON THE DETAILS in this home, and it shows. All the interior doors have six panels, which include the kitchen pantry. The master bedroom has a black king bed set, a spacious WI closet and a beautiful, renovated ensuite with black cabinets, WI shower and Terrazzo style flooring. The guest room is opposite the hall bath with a tub/shower combo. There is plenty of storage space in the 12 x 13 utility shed with a washer and dryer. NEW SHINGLE ROOF - 3/2025. This TURNKEY HOME is a MUST SEE. Lot rent is $771 in this friendly, gated, senior community. Call Jean to schedule an appointment to view this beautiful home.
Property Details
Home Type
- Mobile/Manufactured
Year Built
- Built in 1983
Lot Details
- Land Lease of $771
Parking
- 2 Car Garage
- Carport
Home Design
- Asphalt Roof
- Aluminum Siding
Interior Spaces
- 960 Sq Ft Home
- 1-Story Property
- Open Floorplan
- Furnished
- Living Room
- Breakfast Room
- Dining Room
- Laminate Flooring
Kitchen
- Oven
- Microwave
- Dishwasher
- Stainless Steel Appliances
- Laminate Countertops
Bedrooms and Bathrooms
- 2 Bedrooms
- En-Suite Primary Bedroom
- Walk-In Closet
- 2 Full Bathrooms
Laundry
- Laundry Room
- Dryer
- Washer
Outdoor Features
- Enclosed patio or porch
- Shed
Location
- Ground Level Unit
- Property is near a bus stop
Utilities
- Forced Air Heating and Cooling System
- Water Heater
Community Details
Overview
- Property has a Home Owners Association
- Woodbrook HOA
- Low-Rise Condominium
- Newby Realty At Woodbrook Estates Community
- Woodbrook Estates Subdivision
Amenities
- Clubhouse
- Laundry Facilities
- Community Storage Space
Recreation
- Fitness Center
- Community Pool
Security
- Gated Community
Map
Home Values in the Area
Average Home Value in this Area
Property History
| Date | Event | Price | Change | Sq Ft Price |
|---|---|---|---|---|
| 06/20/2025 06/20/25 | For Sale | $58,000 | -- | $60 / Sq Ft |
Similar Homes in Lakeland, FL
Source: My State MLS
MLS Number: 11521585
- 1510 Ariana St Unit 150
- 1510 Ariana St Unit 340
- 1510 Ariana St Unit 251
- 1510 Ariana St Unit 346
- 1510 Ariana St Unit 312
- 1510 Ariana St Unit 296
- 1510 Ariana St Unit 2
- 1510 Ariana St Unit 220
- 1510 Ariana St Unit 35
- 1510 Ariana St Unit 185
- 1510 Ariana St Unit 291
- 1510 Ariana St Unit 320
- 1510 Ariana St Unit 130
- 1510 Ariana St Unit 103
- 1510 Ariana St Unit 100
- 1510 Ariana St Unit 52
- 1510 Ariana St Unit 97
- 1510 Ariana St Unit 77
- 1510 Ariana St Unit 116
- 1510 Ariana St Unit 111
