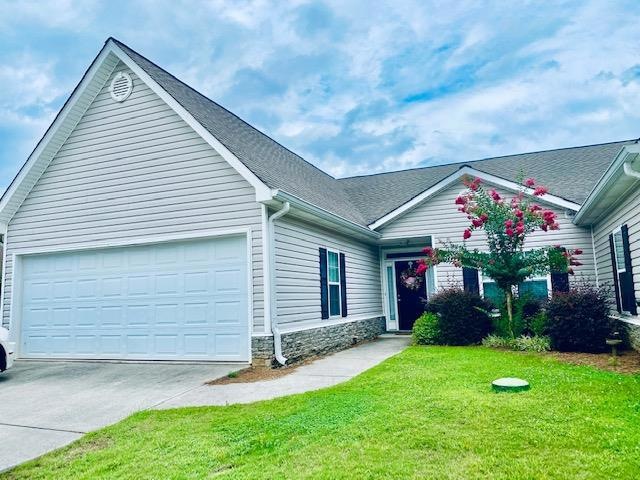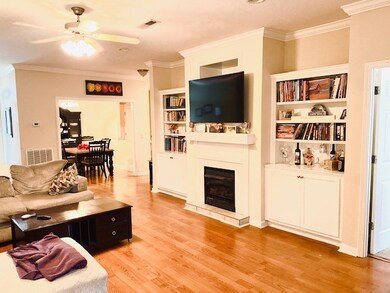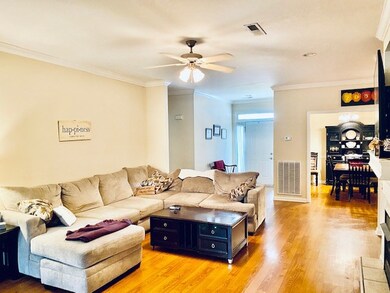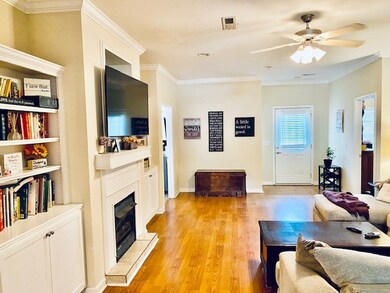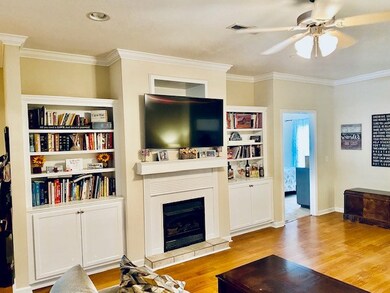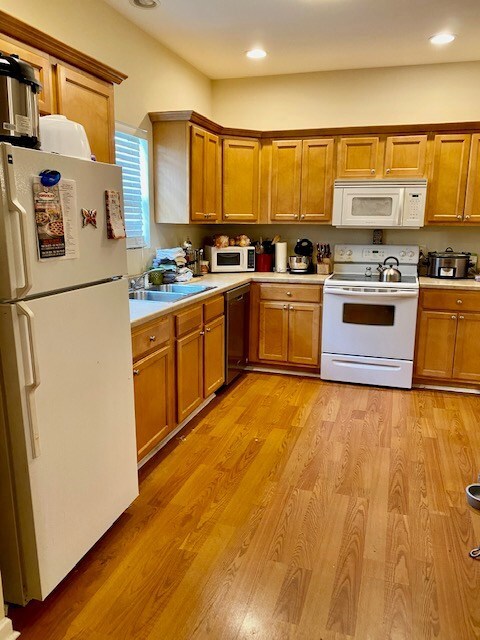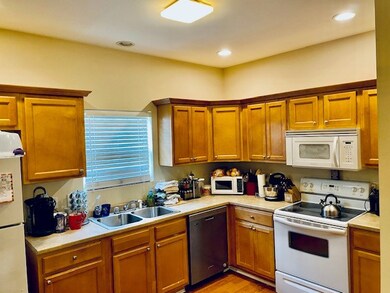
1510 Ashton Woods Way Dalton, GA 30720
Estimated Value: $238,433 - $269,000
Highlights
- Community Pool
- 2 Car Attached Garage
- Laundry Room
- Thermal Windows
- Cooling Available
- Ceramic Tile Flooring
About This Home
As of October 2021CELEBRATE LIVING AT ASHTON WOODS CONDOS. A fun place to live with amenities like a community pool in this gated community. This single-family unit has an expansive living area with gas log fireplace, a master suite with shower and separate tub, and double vanities. Appliances are included. ALL ONE LEVEL with a 2 car garage and just steps from the pool! Add a new dimension to your life without steps!
Last Listed By
Coldwell Banker Kinard Realty - Dalton License #338000 Listed on: 08/02/2021

Townhouse Details
Home Type
- Townhome
Est. Annual Taxes
- $1,702
Year Built
- Built in 2005
Lot Details
- 6,970 Sq Ft Lot
- Cleared Lot
Parking
- 2 Car Attached Garage
- Garage Door Opener
- Open Parking
Home Design
- Slab Foundation
- Composition Roof
- Vinyl Siding
Interior Spaces
- 1,650 Sq Ft Home
- 1-Story Property
- Ceiling Fan
- Gas Log Fireplace
- Thermal Windows
- Living Room with Fireplace
- Combination Dining and Living Room
- Laundry Room
Kitchen
- Electric Oven or Range
- Built-In Electric Range
- Built-In Microwave
- Dishwasher
Flooring
- Carpet
- Laminate
- Ceramic Tile
Bedrooms and Bathrooms
- 3 Bedrooms
- 2 Bathrooms
Home Security
Schools
- Westwood Elementary School
- Hammond Creek Middle School
- Dalton High School
Utilities
- Cooling Available
- Heat Pump System
- Electric Water Heater
- Cable TV Available
Listing and Financial Details
- Assessor Parcel Number 121471303
- $6,000 Seller Concession
Community Details
Recreation
- Community Pool
Additional Features
- Ashton Woods Subdivision
- Fire and Smoke Detector
Ownership History
Purchase Details
Home Financials for this Owner
Home Financials are based on the most recent Mortgage that was taken out on this home.Similar Homes in Dalton, GA
Home Values in the Area
Average Home Value in this Area
Purchase History
| Date | Buyer | Sale Price | Title Company |
|---|---|---|---|
| Varadharaj Sudhakar | $201,500 | -- |
Mortgage History
| Date | Status | Borrower | Loan Amount |
|---|---|---|---|
| Open | Varadharaj Sudhakar | $181,350 | |
| Closed | Varadharaj Sudhakar | $181,350 | |
| Previous Owner | Byrd Bryan E | $137,650 | |
| Previous Owner | Byrd Bryan E | $147,050 |
Property History
| Date | Event | Price | Change | Sq Ft Price |
|---|---|---|---|---|
| 10/08/2021 10/08/21 | Sold | $201,500 | +6.1% | $122 / Sq Ft |
| 08/18/2021 08/18/21 | Pending | -- | -- | -- |
| 08/02/2021 08/02/21 | For Sale | $190,000 | -- | $115 / Sq Ft |
Tax History Compared to Growth
Tax History
| Year | Tax Paid | Tax Assessment Tax Assessment Total Assessment is a certain percentage of the fair market value that is determined by local assessors to be the total taxable value of land and additions on the property. | Land | Improvement |
|---|---|---|---|---|
| 2024 | $2,599 | $76,730 | $0 | $76,730 |
| 2023 | $2,599 | $73,925 | $0 | $73,925 |
| 2022 | $2,092 | $60,726 | $0 | $60,726 |
| 2021 | $1,840 | $60,726 | $0 | $60,726 |
| 2020 | $1,702 | $55,205 | $0 | $55,205 |
| 2019 | $1,751 | $55,205 | $0 | $55,205 |
| 2018 | $1,688 | $52,989 | $5,250 | $47,739 |
| 2017 | $1,619 | $52,989 | $5,250 | $47,739 |
| 2016 | $1,476 | $48,832 | $5,250 | $43,582 |
| 2014 | $1,383 | $48,832 | $5,250 | $43,582 |
| 2013 | -- | $48,831 | $5,250 | $43,581 |
Agents Affiliated with this Home
-
Mandy Hayes
M
Seller's Agent in 2021
Mandy Hayes
Coldwell Banker Kinard Realty - Dalton
(706) 226-5182
93 Total Sales
Map
Source: Carpet Capital Association of REALTORS®
MLS Number: 119143
APN: 12-147-13-033
- 1521 Ashton Woods Way Unit 11
- 1521 Ashton Woods Way
- 111 Roslyn Ct
- 1951 Oxford Ct Unit 10
- 1935 Meadowbrook Cir Unit C
- 1900 Meadowbrook Cir NW
- 1006 Willowdale Rd NW Unit 2
- Lot 4 Haig Mill Lake Rd
- 1905 Ridgefield Way
- Lot 13 Haig Mill Lake Rd
- Tract 2 Willowdale Rd Unit TRACT 2
- 2100 Coventry
- 2204 Old Ivy Way
- 2204 Old Ivy Way Unit 3
- 1644 Old Haig Mill Rd NW
- 2134 Chatham
- 1230 Covie Dr
- 1315 Walston St
- 0 Hickory St
- 0 Battleline Dr Unit 120625
- 1510 Ashton Woods Way
- 1508 Ashton Woods Way
- 1506 Ashton Woods Way
- 1550-33 Crow Valley Rd
- 1550 Crow Valley Rd NW Unit 3
- 1550 Crow Valley Rd NW
- 1550 Crow Valley Rd NW Unit 8
- 1550 Crow Valley Rd NW Unit 4
- 1550 Crow Valley Rd NW Unit 13
- 1550 Crow Valley Rd NW Unit 9
- 1550 Crow Valley Rd NW Unit 28
- 1550 Crow Valley Rd NW Unit 27
- 1550 Crow Valley Rd NW Unit 29
- 1550 Crow Valley Rd NW Unit 31
- 1550 Crow Valley Rd NW Unit 36
- 1550 Crow Valley Rd NW Unit 33
- 1550 Crow Valley Rd NW Unit 32
- 1550 Crow Valley Rd NW Unit 37
- 1550 Crow Valley Rd NW Unit 26
- 1550 Crow Valley Rd NW Unit 6
