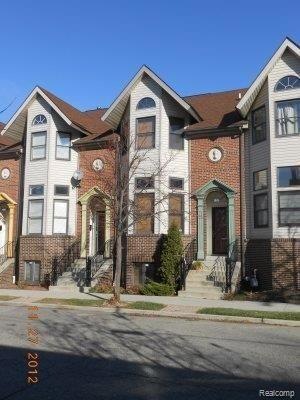
$449,900
- 2 Beds
- 2 Baths
- 1,361 Sq Ft
- 2003 Brooklyn St
- Unit 209
- Detroit, MI
This newly rehabbed bright and sunny two-bedroom loft in the Grinnell Place Lofts (formerly the Grinnell Bros. piano warehouse) comes with plenty of space (1,361 square feet) and highly coveted original features like newly refinished hardwood floors, oversized industrial windows and painted exposed brick. Two new full baths feature beautifully tiled flooring, walk-in showers, vintage style
Lauren Bruyninga O'Connor Realty Detroit, LLC
