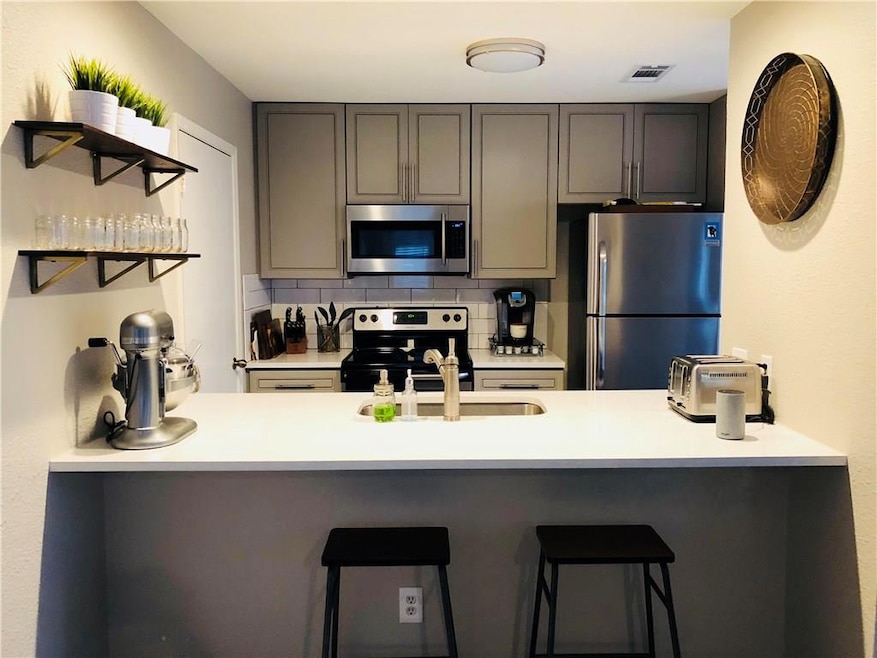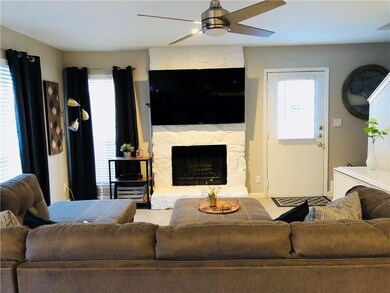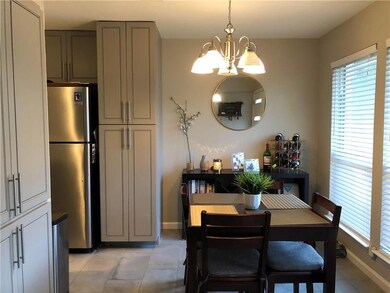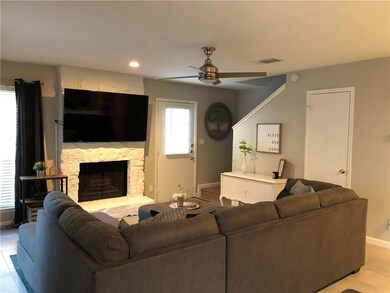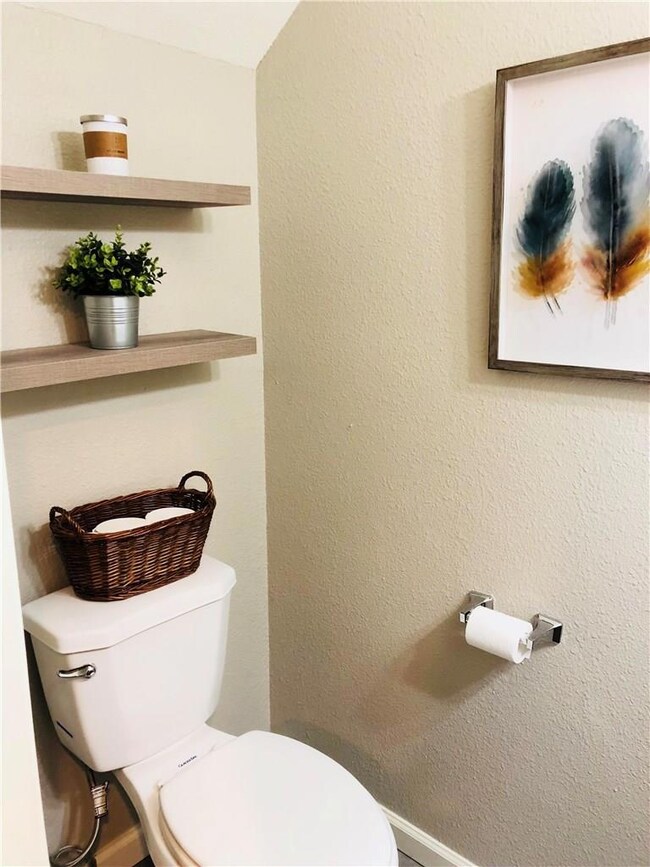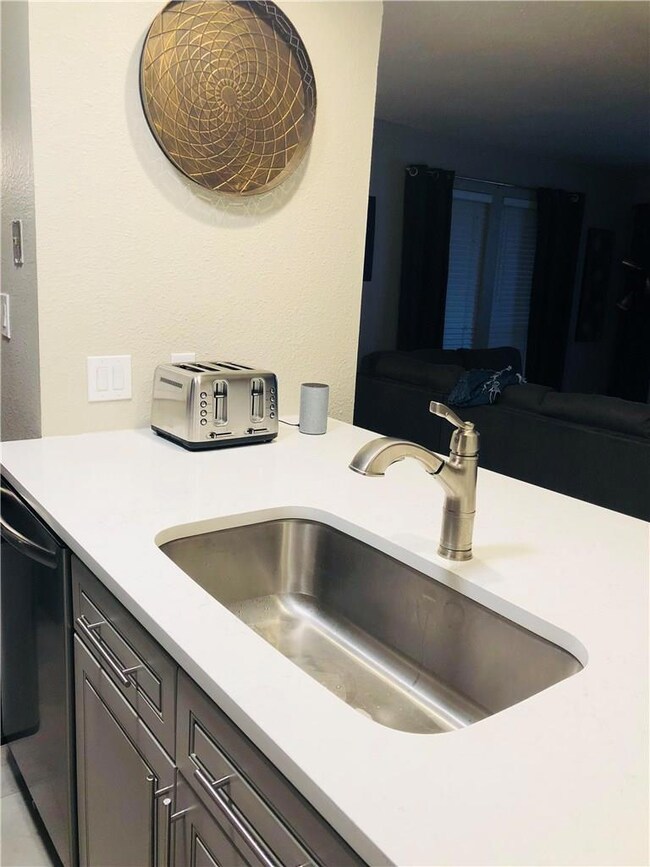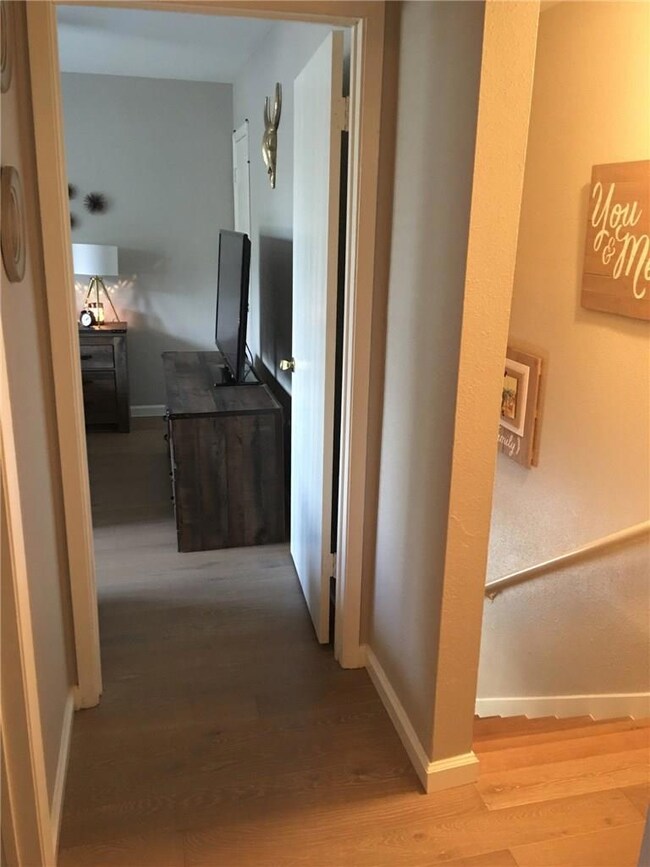1510 Camp Craft Rd Unit D West Lake Hills, TX 78746
Highlights
- Wooded Lot
- Wood Flooring
- Stainless Steel Appliances
- Cedar Creek Elementary School Rated A+
- No HOA
- Cul-De-Sac
About This Home
Walk to Westlake High School. Updated unit with hardwoods upstairs and tile downstairs. Kitchen is open with quartz counters. Stainless appliances. Refrigerator available for tenant to use (not warranted). Small fenced in patio. Walk to Westlake High School. $20 of monthly rent goes to utility and maintenance program to have HVAC filters delivered each month for tenant to install.
Listing Agent
Eanes Properties Brokerage Phone: (512) 263-7333 License #0478862 Listed on: 05/02/2025
Property Details
Home Type
- Multi-Family
Est. Annual Taxes
- $21,455
Year Built
- Built in 1980 | Remodeled
Lot Details
- 10,062 Sq Ft Lot
- Cul-De-Sac
- North Facing Home
- Privacy Fence
- Fenced
- Wooded Lot
Home Design
- Quadruplex
- Slab Foundation
- Composition Roof
- Masonry Siding
Interior Spaces
- 1,030 Sq Ft Home
- 2-Story Property
- Blinds
- Family Room with Fireplace
Kitchen
- Electric Range
- Free-Standing Range
- Microwave
- Dishwasher
- Stainless Steel Appliances
- Disposal
Flooring
- Wood
- Carpet
- Tile
Bedrooms and Bathrooms
- 2 Bedrooms
Parking
- 2 Parking Spaces
- Assigned Parking
Schools
- Cedar Creek Elementary School
- Hill Country Middle School
- Westlake High School
Additional Features
- Patio
- Central Heating and Cooling System
Listing and Financial Details
- Security Deposit $2,250
- Tenant pays for electricity, trash collection
- The owner pays for water
- Negotiable Lease Term
- $60 Application Fee
- Assessor Parcel Number 01071902470000
- Tax Block A
Community Details
Overview
- No Home Owners Association
- 4 Units
- Westlake Crossroads Subdivision
- Property managed by Eanes Properties
Pet Policy
- Limit on the number of pets
- Pet Size Limit
- Pet Deposit $400
- Dogs and Cats Allowed
- Breed Restrictions
Map
Source: Unlock MLS (Austin Board of REALTORS®)
MLS Number: 6543769
APN: 106110
- 1801 Real Catorce Dr
- 1339 Allen Rd
- 4313 Heights Dr
- 1624 Cabinwood Cove
- 4511 Heights Dr
- 3600 Ripple Creek Rd
- 2021 Surrey Hill Dr
- 3507 Pinnacle Rd
- 507 Konstanty Cir
- 3601 Moon River Rd
- 1502 Barn Swallow Dr
- 3500 Cactus Wren Way
- 1503 Barn Swallow Dr
- 4704 Wild Briar Pass
- 504 Konstanty Cir
- 1706 Barn Swallow Dr
- 1707 Barn Swallow Dr
- 3415 Rosefinch Trail
- 3409 Rosefinch Trail
- 301 Eanes School Lot 5 Rd
