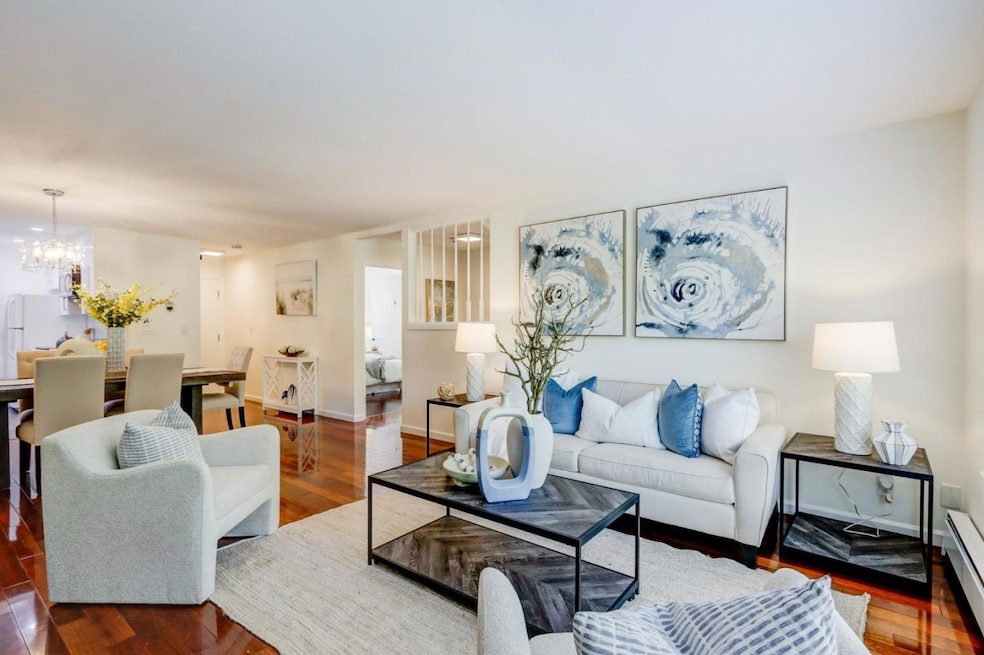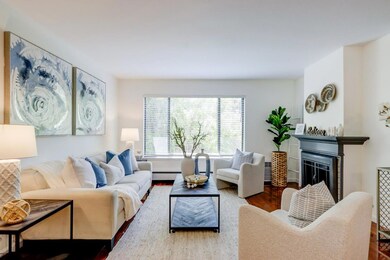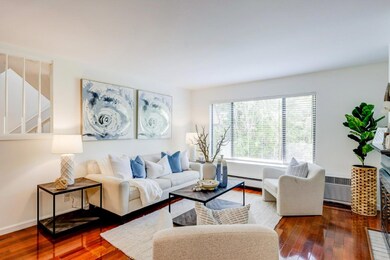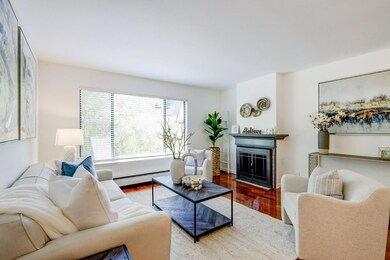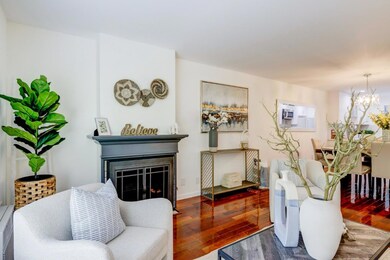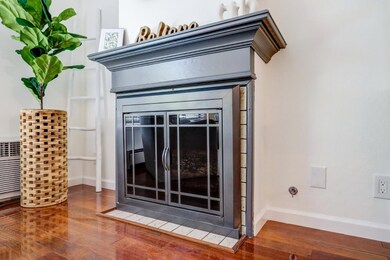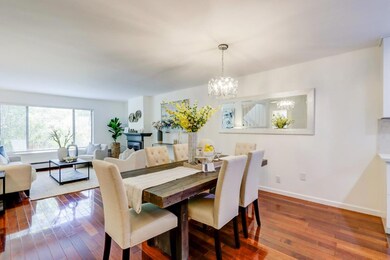
1510 Cherry St Unit 4 San Carlos, CA 94070
Howard Park NeighborhoodEstimated Value: $1,367,000 - $1,546,000
Highlights
- Wood Flooring
- Walk-In Closet
- Walk-in Shower
- Brittan Acres Elementary School Rated A
- Bathtub with Shower
- Baseboard Heating
About This Home
As of July 2022Extremely rare property, townhouse style three bedroom/ two bath PLUS bedroom w/ 1 bath and 4 car attached garage deeded to this condo! Boutique 5 unit bldg. steps to downtown SC, Laurel St. shops, restaurants, Cal Train and all SC amenities. Incredible opportunity to own a truly unique property in an ultra vibrant neighborhood. This property is on two levels. The main townhouse like condo is a 3 bedroom, 2 bathroom w/ wood floors, updated kitchen, in unit laundry, dining area, and formal living rm. The lower level (with separate entrance) is a 1 bedroom 1 bathroom, with cozy patio. This is an ideal setup for work from home, guest, or rental space. Freshly painted throughout, updated baths & wood flooring, complete this homes charm. One low HOA payment for both! Oh did I mention a 4 car garage. Minutes to top rated SC schools, downtown restaurants, shops, parks, Cal Train, HWY 101/280 & more! This is a rare find!
Last Agent to Sell the Property
Lucy Goldenshteyn
Redfin License #01384836 Listed on: 05/19/2022

Last Buyer's Agent
Lyzette Abaya
Redfin License #01984943

Property Details
Home Type
- Condominium
Est. Annual Taxes
- $18,227
Year Built
- 1975
Lot Details
- 7,405
HOA Fees
- $428 Monthly HOA Fees
Parking
- 4 Car Garage
- Garage Door Opener
Home Design
- Concrete Perimeter Foundation
Interior Spaces
- 1,490 Sq Ft Home
- 3-Story Property
- Living Room with Fireplace
- Dining Area
- Wood Flooring
- Laundry in unit
Kitchen
- Oven or Range
- Microwave
- Dishwasher
Bedrooms and Bathrooms
- 4 Bedrooms
- Walk-In Closet
- Remodeled Bathroom
- 3 Full Bathrooms
- Bathtub with Shower
- Walk-in Shower
Utilities
- Cooling System Mounted To A Wall/Window
- Baseboard Heating
Community Details
- Association fees include garbage, gas, landscaping / gardening, maintenance - exterior, management fee, reserves, roof, water
- Civic Center Condominiums Association
Ownership History
Purchase Details
Purchase Details
Home Financials for this Owner
Home Financials are based on the most recent Mortgage that was taken out on this home.Purchase Details
Home Financials for this Owner
Home Financials are based on the most recent Mortgage that was taken out on this home.Similar Homes in San Carlos, CA
Home Values in the Area
Average Home Value in this Area
Purchase History
| Date | Buyer | Sale Price | Title Company |
|---|---|---|---|
| 2022 Dubey-Satyam Revocable Trust | -- | -- | |
| Dubey Amit | $1,430,000 | First American Title | |
| Wang Cynthia Zhou | $715,500 | Alliance Title Company |
Mortgage History
| Date | Status | Borrower | Loan Amount |
|---|---|---|---|
| Previous Owner | Dubey Amit | $930,000 | |
| Previous Owner | Wang Cynthia Zhou | $382,838 | |
| Previous Owner | Wang Cynthia Zhou | $417,000 | |
| Previous Owner | Wang Cynthia Zhou | $87,000 | |
| Previous Owner | Wang Cynthia Zhou | $572,000 | |
| Previous Owner | Wang Cynthia Zhou | $572,300 | |
| Previous Owner | Nolfi Adrian L | $250,000 | |
| Previous Owner | Nolfi Adrian L | $260,000 | |
| Previous Owner | Nolfi Adrian L | $268,000 | |
| Previous Owner | Nolfi Adrian L | $136,750 |
Property History
| Date | Event | Price | Change | Sq Ft Price |
|---|---|---|---|---|
| 07/26/2022 07/26/22 | Sold | $1,430,000 | +2.3% | $960 / Sq Ft |
| 06/03/2022 06/03/22 | Pending | -- | -- | -- |
| 05/19/2022 05/19/22 | For Sale | $1,398,000 | -- | $938 / Sq Ft |
Tax History Compared to Growth
Tax History
| Year | Tax Paid | Tax Assessment Tax Assessment Total Assessment is a certain percentage of the fair market value that is determined by local assessors to be the total taxable value of land and additions on the property. | Land | Improvement |
|---|---|---|---|---|
| 2023 | $18,227 | $1,430,000 | $429,000 | $1,001,000 |
| 2022 | $11,647 | $903,313 | $270,991 | $632,322 |
| 2021 | $11,475 | $885,602 | $265,678 | $619,924 |
| 2020 | $11,341 | $876,522 | $262,954 | $613,568 |
| 2019 | $11,120 | $859,337 | $257,799 | $601,538 |
| 2018 | $10,825 | $842,489 | $252,745 | $589,744 |
| 2017 | $10,676 | $825,971 | $247,790 | $578,181 |
| 2016 | $10,446 | $809,777 | $242,932 | $566,845 |
| 2015 | $10,410 | $797,614 | $239,283 | $558,331 |
| 2014 | $10,087 | $781,991 | $234,596 | $547,395 |
Agents Affiliated with this Home
-
L
Seller's Agent in 2022
Lucy Goldenshteyn
Redfin
(877) 973-3346
-

Buyer's Agent in 2022
Lyzette Abaya
Redfin
(650) 504-4834
1 in this area
29 Total Sales
Map
Source: MLSListings
MLS Number: ML81892575
APN: 111-530-040
- 1456 San Carlos Ave Unit 202
- 618 Walnut St Unit 403
- 1432 San Carlos Ave Unit 4
- 782 Elm St Unit B
- 782 Elm St Unit C
- 782 Elm St Unit D
- 772 Walnut St Unit 18
- 657 Walnut St Unit 301
- 1338 Arroyo Ave
- 560 El Camino Real Unit 204
- 560 El Camino Real Unit 303
- 560 El Camino Real Unit 308
- 560 El Camino Real Unit 202
- 560 El Camino Real Unit 201
- 520 El Camino Real Unit 308
- 520 El Camino Real Unit 202
- 520 El Camino Real Unit 307
- 520 El Camino Real Unit 201
- 749 Tamarack Ave
- 308 Cedar St
- 1510 Cherry St Unit 5
- 1510 Cherry St Unit 4
- 1510 Cherry St Unit 3
- 1510 Cherry St Unit 2
- 1510 Cherry St Unit 1
- 664 Chestnut St
- 1524 Cherry St
- 700 Chestnut St
- 1536 Cherry St Unit B
- 1536 Cherry St Unit A
- 1536 Cherry St
- 646 Chestnut St Unit 102
- 1525 Cherry St
- 648 Chestnut St
- 650 Chestnut St
- 652 Chestnut St
- 681 Cedar St Unit 5
- 681 Cedar St Unit 2
- 681 Cedar St
