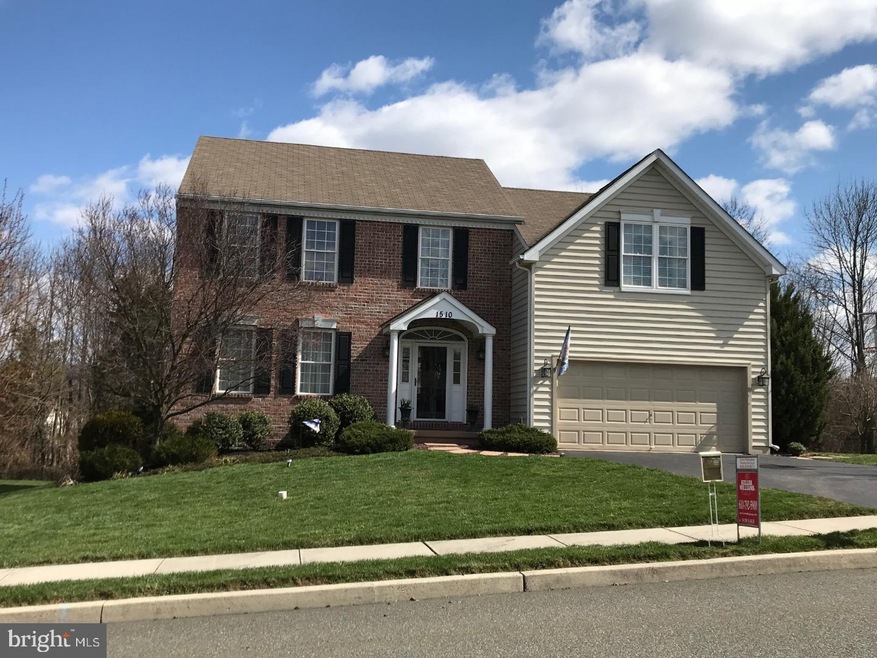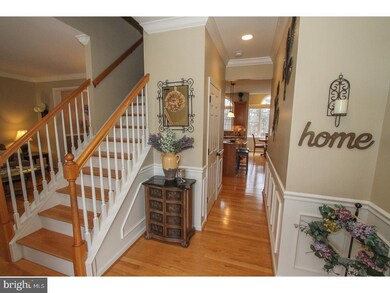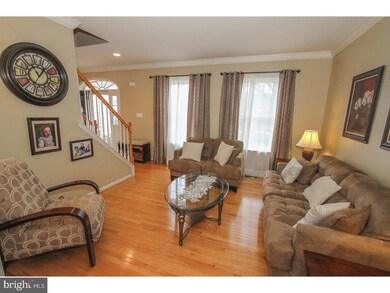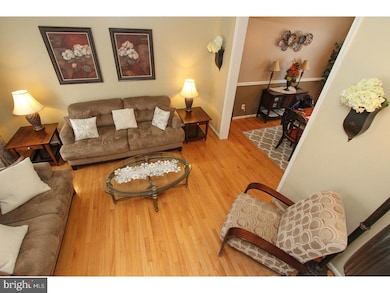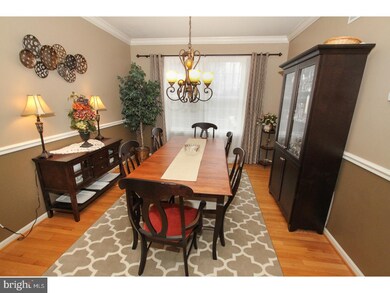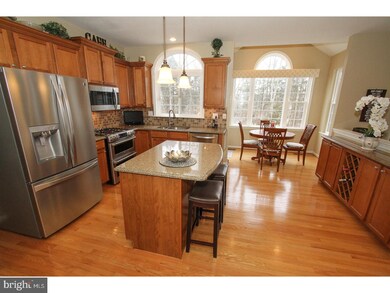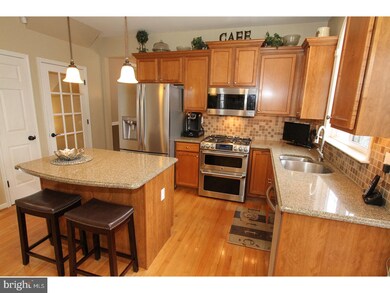
1510 Cloverhill Rd Pottstown, PA 19464
Highlights
- Colonial Architecture
- Wood Flooring
- Double Oven
- Deck
- 1 Fireplace
- 2 Car Direct Access Garage
About This Home
As of September 2022This immaculate 13-year-old 2-story Rouse Chamberlin colonial shows like new! Situated on a private street in the Chestnut Grove community, the home boasts $60,000 in builder upgrades plus additional enhancements by the current (and only) owners. The first floor has new hardwood flooring, neutral paint and beautiful crown molding throughout. The light filled foyer leads to the living room and recently remodeled luxurious kitchen, complete with a modern tile backsplash, granite countertops, under cabinet lighting, a center island with cabinet storage, new stainless steel appliances, including a GE Cafe Series double oven range and convection microwave oven, a pantry with abundant shelving and an additional granite counter bump out with built-in wine rack. The bright breakfast area is surrounded by windows and leads to a deck with great aerial views of the backyard and outdoor shed. The accompanying family room has a wood burning fireplace and large windows. Completing this floor is a spacious dining room, powder room with hardwood flooring and a separate laundry room, leading to the attached 2-car garage. Upstairs, the hardwood flooring continues through the entire hallway leading to 4 nicely sized bedrooms, including a master suite with a large walk-in closet and bathroom complete with dual sinks, a jetted tub, stall shower and tile flooring. The fourth bedroom, the largest of the other three on this floor, features two walk-in closets. Last, but certainly not least, is the finished basement that provides plenty of room for relaxing, entertaining or exercise plus extra space for storage AND an additional powder room. Glass sliders in the basement lead to an E.P. Henry covered patio. The community is a friendly one that hosts annual holiday get-togethers as well as a neighborhood block party. It is surrounded by Heather Place Park and walking paths and just minutes from routes 100, 422 and 73. This home is not one to be missed! Schedule your appointment today.
Last Agent to Sell the Property
Keller Williams Realty Group License #RM419528 Listed on: 03/23/2018

Home Details
Home Type
- Single Family
Year Built
- Built in 2005
Lot Details
- 8,305 Sq Ft Lot
- Back, Front, and Side Yard
- Property is in good condition
- Property is zoned R2
HOA Fees
- $13 Monthly HOA Fees
Parking
- 2 Car Direct Access Garage
- 2 Open Parking Spaces
- Driveway
Home Design
- Colonial Architecture
- Pitched Roof
- Shingle Roof
- Vinyl Siding
Interior Spaces
- 2,812 Sq Ft Home
- Property has 2 Levels
- Ceiling Fan
- 1 Fireplace
- Family Room
- Living Room
- Dining Room
- Home Security System
- Laundry on main level
Kitchen
- Butlers Pantry
- Double Oven
- Built-In Microwave
- Kitchen Island
Flooring
- Wood
- Wall to Wall Carpet
- Tile or Brick
Bedrooms and Bathrooms
- 4 Bedrooms
- En-Suite Primary Bedroom
- En-Suite Bathroom
Finished Basement
- Basement Fills Entire Space Under The House
- Exterior Basement Entry
Outdoor Features
- Deck
- Patio
- Shed
Schools
- Pottsgrove Middle School
- Pottsgrove Senior High School
Utilities
- Central Air
- Heating System Uses Gas
- Natural Gas Water Heater
- Cable TV Available
Community Details
- Association fees include common area maintenance
- Chestnut Grove Subdivision
Listing and Financial Details
- Tax Lot 060
- Assessor Parcel Number 60-00-00141-195
Ownership History
Purchase Details
Home Financials for this Owner
Home Financials are based on the most recent Mortgage that was taken out on this home.Purchase Details
Home Financials for this Owner
Home Financials are based on the most recent Mortgage that was taken out on this home.Similar Homes in Pottstown, PA
Home Values in the Area
Average Home Value in this Area
Purchase History
| Date | Type | Sale Price | Title Company |
|---|---|---|---|
| Deed | $312,000 | None Available | |
| Deed | $332,500 | Landamerica |
Mortgage History
| Date | Status | Loan Amount | Loan Type |
|---|---|---|---|
| Open | $356,080 | New Conventional | |
| Closed | $302,500 | New Conventional | |
| Closed | $306,348 | FHA | |
| Previous Owner | $230,000 | Stand Alone Refi Refinance Of Original Loan | |
| Previous Owner | $35,000 | No Value Available | |
| Previous Owner | $10,000 | No Value Available | |
| Previous Owner | $266,000 | New Conventional |
Property History
| Date | Event | Price | Change | Sq Ft Price |
|---|---|---|---|---|
| 09/30/2022 09/30/22 | Sold | $445,100 | 0.0% | $158 / Sq Ft |
| 08/30/2022 08/30/22 | Pending | -- | -- | -- |
| 08/29/2022 08/29/22 | Off Market | $445,100 | -- | -- |
| 08/25/2022 08/25/22 | For Sale | $424,000 | +35.9% | $151 / Sq Ft |
| 05/31/2018 05/31/18 | Sold | $312,000 | -4.0% | $111 / Sq Ft |
| 04/19/2018 04/19/18 | Pending | -- | -- | -- |
| 04/14/2018 04/14/18 | Price Changed | $324,900 | -4.4% | $116 / Sq Ft |
| 03/23/2018 03/23/18 | Price Changed | $339,900 | +1.5% | $121 / Sq Ft |
| 03/23/2018 03/23/18 | For Sale | $334,900 | -- | $119 / Sq Ft |
Tax History Compared to Growth
Tax History
| Year | Tax Paid | Tax Assessment Tax Assessment Total Assessment is a certain percentage of the fair market value that is determined by local assessors to be the total taxable value of land and additions on the property. | Land | Improvement |
|---|---|---|---|---|
| 2024 | $8,426 | $171,820 | $52,310 | $119,510 |
| 2023 | $8,164 | $171,820 | $52,310 | $119,510 |
| 2022 | $8,040 | $171,820 | $52,310 | $119,510 |
| 2021 | $7,925 | $171,820 | $52,310 | $119,510 |
| 2020 | $7,895 | $171,820 | $52,310 | $119,510 |
| 2019 | $7,854 | $171,820 | $52,310 | $119,510 |
| 2018 | $1,348 | $171,820 | $52,310 | $119,510 |
| 2017 | $7,881 | $171,820 | $52,310 | $119,510 |
| 2016 | $7,813 | $171,820 | $52,310 | $119,510 |
| 2015 | $7,636 | $171,820 | $52,310 | $119,510 |
| 2014 | $7,636 | $171,820 | $52,310 | $119,510 |
Agents Affiliated with this Home
-
Carolyn Staats

Seller's Agent in 2022
Carolyn Staats
Century 21 Advantage Gold-Trappe
(610) 850-4114
3 in this area
67 Total Sales
-
Angelo Giannotti

Buyer's Agent in 2022
Angelo Giannotti
RE/MAX of Reading
(610) 334-3431
1 in this area
237 Total Sales
-
Terese Brittingham

Seller's Agent in 2018
Terese Brittingham
Keller Williams Realty Group
(610) 212-0848
14 in this area
635 Total Sales
-
Thomas McCouch

Seller Co-Listing Agent in 2018
Thomas McCouch
Keller Williams Realty Group
(610) 574-9272
2 in this area
117 Total Sales
-
Sandra Hershey

Buyer's Agent in 2018
Sandra Hershey
RE/MAX
(610) 909-2929
2 in this area
66 Total Sales
Map
Source: Bright MLS
MLS Number: 1000300084
APN: 60-00-00141-195
- 1506 Cloverhill Rd
- 212 Pine Ford Rd
- 107 Lilly Dr
- 185 Petal Dr
- 1445 Farmington Ave
- 111 Forage Cir
- 117 Forage Cir
- 123 Forage Cir
- 127 Forage Cir
- 133 Forage Cir
- 135 Forage Cir
- 139 Forage Cir
- 141 Forage Cir
- 315 Haven Dr
- 149 Forage Cir
- 153 Forage Cir
- 1365 N State St
- 1090 Levengood Rd
- 1664 Brynne Ln
- 104 Maugers Mill Rd
