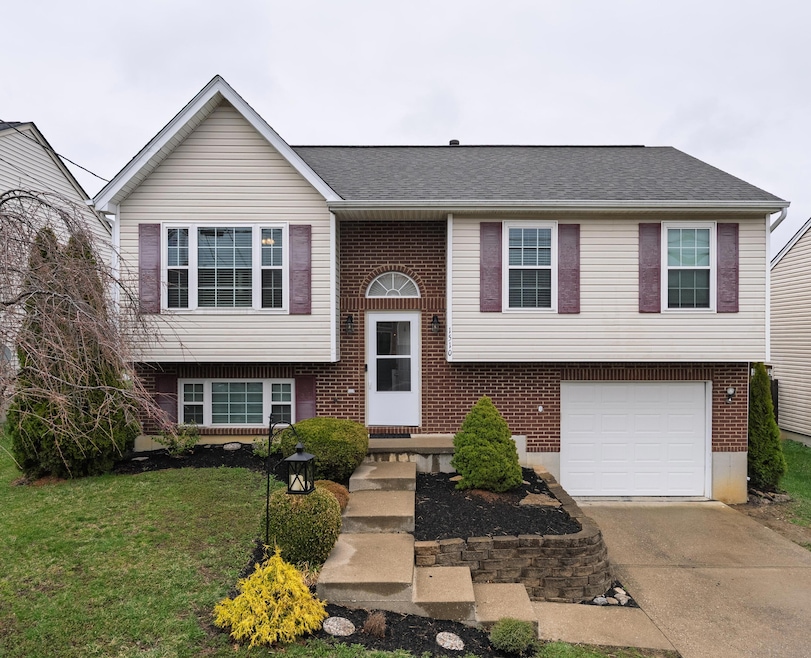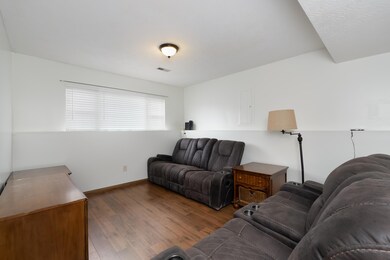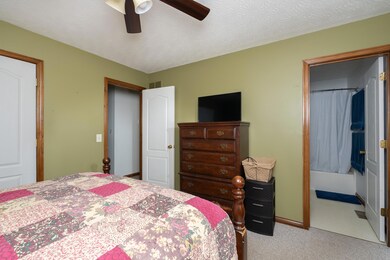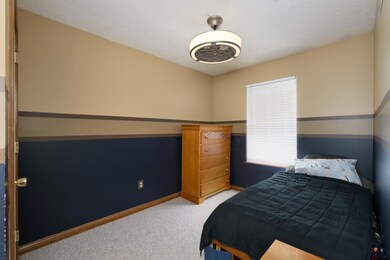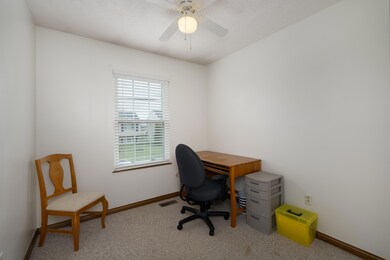
1510 Clovernook Dr Elsmere, KY 41018
Highlights
- Deck
- No HOA
- Eat-In Kitchen
- Cathedral Ceiling
- Fireplace
- Woodwork
About This Home
As of April 2025Why RENT? Own your home, build some equity! This 3 Bedroom, 2 1/2 Bath home with cathedral ceilings and luxury vinyl planking in lower level is waiting for you. 2020: all windows replaced/ HVAC & HWH replaced. Feb, 2025:, owner replaced garage door, front & back door & storm/screen doors front & Back. New exterior lighting. Vivent Door Bell/Security System will stay with property.
Last Agent to Sell the Property
Coldwell Banker Realty FM License #260961 Listed on: 03/21/2025

Home Details
Home Type
- Single Family
Est. Annual Taxes
- $2,936
Year Built
- Built in 1997
Lot Details
- 5,227 Sq Ft Lot
- Lot Dimensions are 47x119x48x117
- Wood Fence
Parking
- 1 Car Garage
- Front Facing Garage
- Driveway
- Off-Street Parking
Home Design
- Bi-Level Home
- Brick Exterior Construction
- Poured Concrete
- Shingle Roof
- Vinyl Siding
Interior Spaces
- 1,140 Sq Ft Home
- Woodwork
- Cathedral Ceiling
- Ceiling Fan
- Fireplace
- Vinyl Clad Windows
- Insulated Windows
- Entrance Foyer
- Family Room
- Living Room
- Basement
- Finished Basement Bathroom
- Storm Doors
Kitchen
- Eat-In Kitchen
- Electric Range
- Microwave
- Dishwasher
- Disposal
Flooring
- Tile
- Luxury Vinyl Tile
Bedrooms and Bathrooms
- 3 Bedrooms
- En-Suite Bathroom
Laundry
- Laundry Room
- Laundry on lower level
- Dryer
- Washer
Outdoor Features
- Deck
- Patio
- Outbuilding
Schools
- Howell Elementary School
- Tichenor Middle School
- Lloyd High School
Utilities
- Forced Air Heating and Cooling System
- Heating System Uses Natural Gas
- Cable TV Available
Community Details
- No Home Owners Association
Listing and Financial Details
- Assessor Parcel Number 016-10-020142.00
Ownership History
Purchase Details
Home Financials for this Owner
Home Financials are based on the most recent Mortgage that was taken out on this home.Purchase Details
Home Financials for this Owner
Home Financials are based on the most recent Mortgage that was taken out on this home.Purchase Details
Home Financials for this Owner
Home Financials are based on the most recent Mortgage that was taken out on this home.Purchase Details
Similar Homes in the area
Home Values in the Area
Average Home Value in this Area
Purchase History
| Date | Type | Sale Price | Title Company |
|---|---|---|---|
| Deed | $120,000 | Kentucky Land Title Agency | |
| Deed | $125,000 | -- | |
| Deed | $89,900 | -- | |
| Deed | $72,000 | -- |
Mortgage History
| Date | Status | Loan Amount | Loan Type |
|---|---|---|---|
| Open | $122,580 | VA | |
| Previous Owner | $100,000 | Fannie Mae Freddie Mac | |
| Previous Owner | $91,698 | VA |
Property History
| Date | Event | Price | Change | Sq Ft Price |
|---|---|---|---|---|
| 04/29/2025 04/29/25 | Sold | $239,900 | 0.0% | $210 / Sq Ft |
| 03/21/2025 03/21/25 | Pending | -- | -- | -- |
| 03/21/2025 03/21/25 | For Sale | $239,900 | -- | $210 / Sq Ft |
Tax History Compared to Growth
Tax History
| Year | Tax Paid | Tax Assessment Tax Assessment Total Assessment is a certain percentage of the fair market value that is determined by local assessors to be the total taxable value of land and additions on the property. | Land | Improvement |
|---|---|---|---|---|
| 2024 | $2,936 | $191,300 | $25,000 | $166,300 |
| 2023 | $2,868 | $191,300 | $25,000 | $166,300 |
| 2022 | $2,083 | $124,500 | $25,000 | $99,500 |
| 2021 | $2,110 | $124,500 | $25,000 | $99,500 |
| 2020 | $2,097 | $124,500 | $25,000 | $99,500 |
| 2019 | $2,069 | $124,500 | $25,000 | $99,500 |
| 2018 | $2,038 | $120,000 | $25,000 | $95,000 |
| 2017 | $1,916 | $120,000 | $25,000 | $95,000 |
| 2015 | $2,261 | $120,000 | $25,000 | $95,000 |
| 2014 | $2,212 | $120,000 | $25,000 | $95,000 |
Agents Affiliated with this Home
-

Seller's Agent in 2025
Nicky Hamburg
Coldwell Banker Realty FM
(513) 259-3390
1 in this area
19 Total Sales
-

Buyer's Agent in 2025
Rylee Hood
Coldwell Banker Realty FM
(859) 341-9000
1 in this area
1 Total Sale
Map
Source: Northern Kentucky Multiple Listing Service
MLS Number: 630872
APN: 016-10-02-142.00
- 1539 Raintree Ct
- 1427 Plateau St
- 3288 Kingsburg Ct
- 501 Ripple Creek Dr
- 458 Ripple Creek Dr
- 3608 Oxford Ct
- 408 Florence Ct
- 3530 Concord Dr
- 1101 Plateau St
- 1213 Central Row Rd
- 922 Central Row Rd
- 421 Buckner St
- 516 Buckner St
- 3850 Turkeyfoot Rd
- 510 Fox St
- 605 Lake Knoll Ct
- 109 Walnut St
- 3776 Feather Ln
- 5 Creekstone Cir
- 443 Bedinger St
