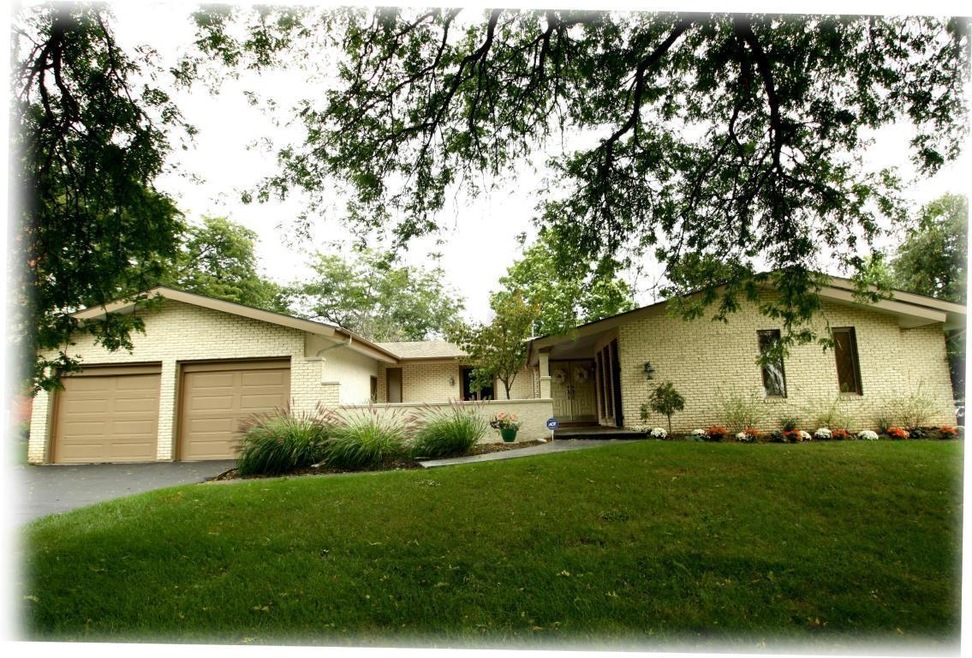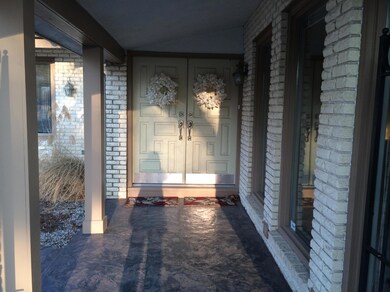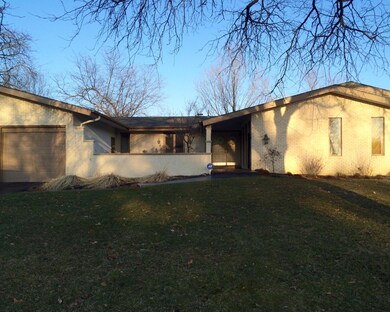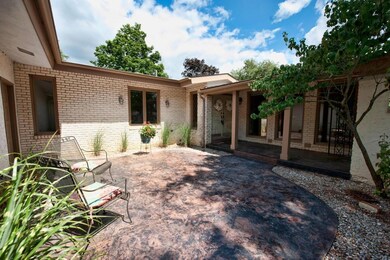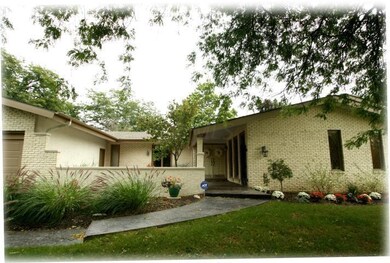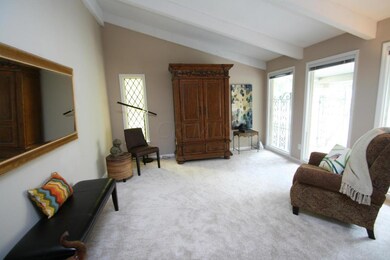
1510 Clubview Blvd S Columbus, OH 43235
Estimated Value: $657,000 - $703,000
Highlights
- On Golf Course
- Golf Club
- Deck
- Worthington Hills Elementary School Rated A
- Clubhouse
- Ranch Style House
About This Home
As of March 2015Enjoy a golf course view of the Par 3 Signature Hole from almost every room. Classically styled custom built home with spacious rooms, vaulted ceilings,walls of windows, upgrades galore,3 outdoor living spaces, finished lower level configured with multiple rooms, kitchenette & full bath (perfect teenage or inlaw suite). Updated kitchen w SS appliances, designer white cabinets. Regal size master suite inc double closets & private bath.Holiday size dining room. Open floor plan flows from kitchen to vaulted ceiling family room w/ stone gas log fireplace. Updates inc new roof 2012, furnace rebuilt 2014, new h20, new sump & more. Good taste, good quality, luxury w/ abundance of storage/closet space.Choice location in Worthington Hills.
Last Agent to Sell the Property
Homes that Click Advantage LLC License #0000449174 Listed on: 02/20/2015
Home Details
Home Type
- Single Family
Est. Annual Taxes
- $7,574
Year Built
- Built in 1967
Lot Details
- 0.34 Acre Lot
- On Golf Course
Parking
- 2 Car Attached Garage
Home Design
- Ranch Style House
- Brick Exterior Construction
- Block Foundation
- Stucco Exterior
Interior Spaces
- 3,956 Sq Ft Home
- Gas Log Fireplace
- Family Room
- Basement
- Recreation or Family Area in Basement
- Home Security System
- Laundry on main level
Kitchen
- Electric Range
- Microwave
- Dishwasher
Flooring
- Carpet
- Ceramic Tile
Bedrooms and Bathrooms
- 3 Main Level Bedrooms
- In-Law or Guest Suite
Outdoor Features
- Deck
- Patio
Utilities
- Central Air
- Heating System Uses Gas
Listing and Financial Details
- Home warranty included in the sale of the property
- Assessor Parcel Number 213-001926
Community Details
Recreation
- Golf Club
Additional Features
- Property has a Home Owners Association
- Clubhouse
Ownership History
Purchase Details
Home Financials for this Owner
Home Financials are based on the most recent Mortgage that was taken out on this home.Purchase Details
Home Financials for this Owner
Home Financials are based on the most recent Mortgage that was taken out on this home.Purchase Details
Purchase Details
Home Financials for this Owner
Home Financials are based on the most recent Mortgage that was taken out on this home.Purchase Details
Similar Homes in the area
Home Values in the Area
Average Home Value in this Area
Purchase History
| Date | Buyer | Sale Price | Title Company |
|---|---|---|---|
| Fabella Custodio G | $372,000 | None Available | |
| Mcdermitt Donna P | -- | None Available | |
| The Donna P Mcdermitt Trust | -- | Attorney | |
| Donna P Mcdermitt | $180,000 | -- | |
| -- | -- | -- |
Mortgage History
| Date | Status | Borrower | Loan Amount |
|---|---|---|---|
| Open | Fabella Custodio G | $347,750 | |
| Closed | Fabella Custodio G | $297,600 | |
| Closed | Mcdermitt Donna P | $153,000 | |
| Closed | Mcdermitt Elmer E | $247,500 | |
| Closed | Donna P Mcdermitt | $38,000 |
Property History
| Date | Event | Price | Change | Sq Ft Price |
|---|---|---|---|---|
| 03/27/2025 03/27/25 | Off Market | $372,000 | -- | -- |
| 03/27/2015 03/27/15 | Sold | $372,000 | -2.1% | $94 / Sq Ft |
| 02/25/2015 02/25/15 | Pending | -- | -- | -- |
| 02/18/2015 02/18/15 | For Sale | $379,900 | -- | $96 / Sq Ft |
Tax History Compared to Growth
Tax History
| Year | Tax Paid | Tax Assessment Tax Assessment Total Assessment is a certain percentage of the fair market value that is determined by local assessors to be the total taxable value of land and additions on the property. | Land | Improvement |
|---|---|---|---|---|
| 2024 | $15,250 | $199,290 | $64,050 | $135,240 |
| 2023 | $13,198 | $199,290 | $64,050 | $135,240 |
| 2022 | $11,843 | $139,830 | $33,360 | $106,470 |
| 2021 | $11,039 | $139,830 | $33,360 | $106,470 |
| 2020 | $10,719 | $139,830 | $33,360 | $106,470 |
| 2019 | $10,069 | $116,730 | $27,790 | $88,940 |
| 2018 | $8,858 | $116,730 | $27,790 | $88,940 |
| 2017 | $9,719 | $116,730 | $27,790 | $88,940 |
| 2016 | $10,248 | $119,320 | $25,550 | $93,770 |
| 2015 | $7,904 | $100,770 | $25,550 | $75,220 |
| 2014 | $7,575 | $100,770 | $25,550 | $75,220 |
| 2013 | $3,421 | $91,630 | $23,240 | $68,390 |
Agents Affiliated with this Home
-
Debbie Harr

Seller's Agent in 2015
Debbie Harr
Homes that Click Advantage LLC
(614) 778-0985
3 in this area
268 Total Sales
-
Lee Ritchie

Buyer's Agent in 2015
Lee Ritchie
RE/MAX
(614) 595-0732
8 in this area
957 Total Sales
Map
Source: Columbus and Central Ohio Regional MLS
MLS Number: 215004761
APN: 213-001926
- 7700 Candlewood Ln
- 1425 Park Ridge Dr
- 8240 Longhorn Rd
- 1711 Twin Oaks Dr
- 1824 Lost Valley Rd
- 1746 Lone Prairie Dr
- 1336 Hickory Ridge Ln
- 1922 Laramie Dr Unit 24
- 8511 Nimitz Dr
- 8519 Nimitz Dr
- 1952 Laramie Dr Unit 14
- 8200 Markhaven Dr
- 1042 Circle On the Green
- 7914 Verandah Ct Unit 61
- 1133 Blind Brook Dr
- 1883 Hamrock Dr
- 1898 Hamrock Dr
- 8292 Breckenridge Way
- 1068 Rutherglen Dr
- 1997 Sutter Pkwy
- 1510 Clubview Blvd S
- 1500 Clubview Blvd S
- 1522 Clubview Blvd S
- 1486 Clubview Blvd S
- 1534 Clubview Blvd S
- 1511 Clubview Blvd S
- 1505 Clubview Blvd S
- 1523 Clubview Blvd S
- 1546 Clubview Blvd S
- 1531 Clubview Blvd S
- 1462 Clubview Blvd S
- 1539 Clubview Blvd S
- 1558 Clubview Blvd S
- 1450 Clubview Blvd S
- 1551 Clubview Blvd S
- 1465 Clubview Blvd S
- 1436 Clubview Blvd S
- 1559 Clubview Blvd S
- 1424 Clubview Blvd S
- 7777 Candlewood Ln
