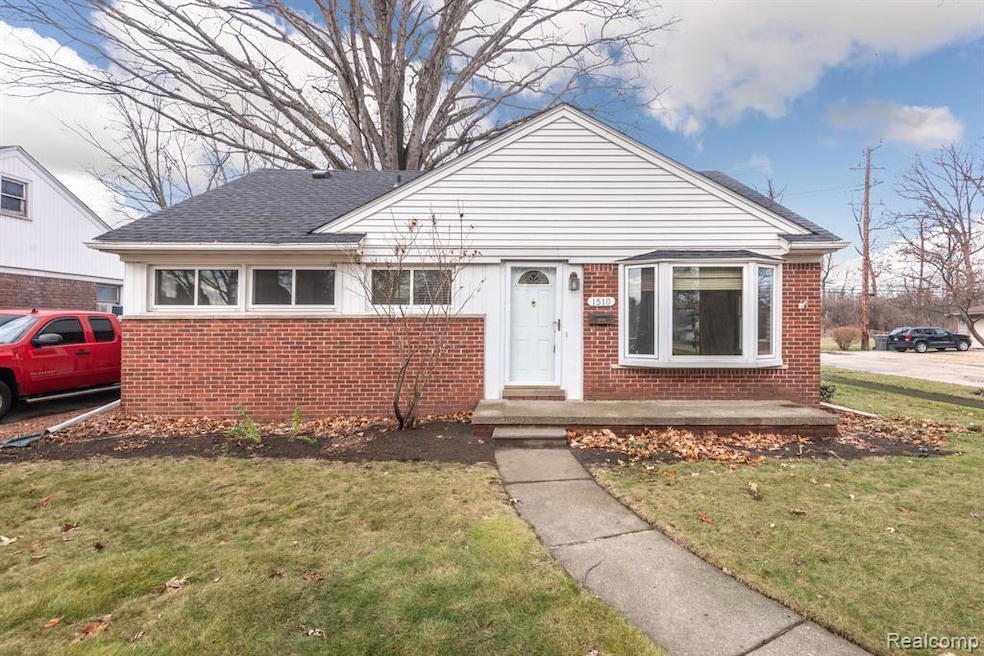Nestled on a spacious corner lot, this property offers a fenced yard and an incredible location backing onto a wooded parcel owned by Ford Motor Company. The seller has long enjoyed the private space, featuring a fenced garden, rock garden, firepit area, woodpile, and even an archery range. Combining privacy and convenience, the home is within walking distance of schools and offers easy access to Snow Woods—a stunning 30-acre forest perfect for hiking and dog walks. Its location is also ideal for commuters and explorers, with the Ford Research and Engineering Campus, major expressways, and the Henry Ford Museum nearby.Inside, the home boasts fresh paint throughout and newer laminate flooring (hardwood below). Kitchen with a charming breakfast nook overlooking the serene backyard, ideal for birdwatching and observing wildlife like deer, foxes, and even wild turkeys. The third bedroom has been converted into a den or dining area but can easily be restored to its original layout if desired. All appliances are included, with a newer dishwasher adding modern convenience. Many recent updates include: roof (2021), high efficient furnace (2022) and Wallside vinyl windows with lifetime guarantee. The outdoor space is perfect for gatherings or peaceful solitude, featuring ample room and no rear neighbors. A spacious 2+ car garage and a double-wide driveway inside the fenced yard provide plenty of parking, along with additional spaces on Glover Street. The basement offers potential for finishing into additional living space, making this home as functional as it is inviting. Interactive floor plan and adiditonal photos available through virtual tour links. Seller will provide city certificate of occupancy and possession at closing - come see today!

