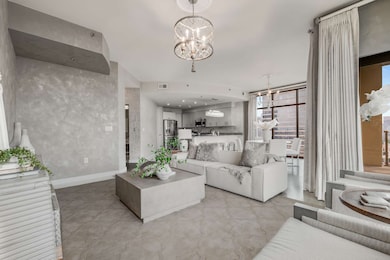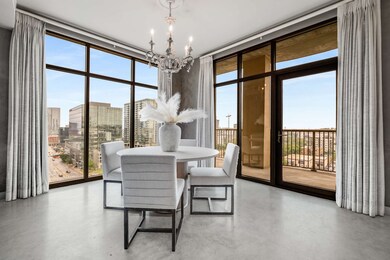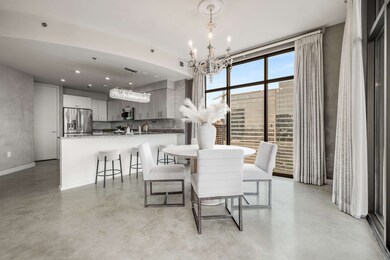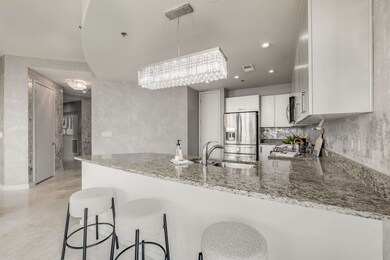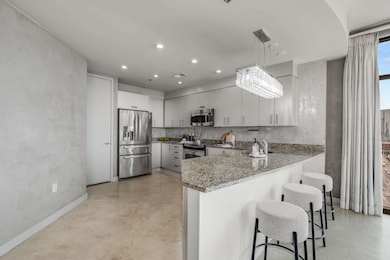
Rhythm at Music Row 1510 Demonbreun St Unit 1201 Nashville, TN 37203
Music Row NeighborhoodEstimated payment $6,328/month
Highlights
- Fitness Center
- Community Pool
- Park
- End Unit
- Cooling Available
- 4-minute walk to Owen Bradley Park
About This Home
The epitome of modern luxury, this property offers a rare opportunity to indulge in the finest urban living experience while enjoying the convenience of its prime location. This exquisite 2-bedroom, 2-bathroom home spans 1825 square feet and offers a luxurious living experience.Upon entering, you are greeted by panoramic views that showcase the vibrant Nashville cityscape. The meticulously designed interior features custom Venetian plaster with silver leaf accents on the walls, marbled enamel finished floors, and custom blackout curtains, which create a contemporary ambiance. This condo has two balconies, an abundance of natural light and provide the perfect setting for entertaining. The residence boasts a thoughtfully designed office space, ideal for those who seek a tranquil and inspiring work environment. Additionally, extra storage closets and custom closets offer ample space to accommodate your organizational needs.
Listing Agent
Compass RE Brokerage Phone: 6157386304 License #357588 Listed on: 07/25/2024

Property Details
Home Type
- Multi-Family
Est. Annual Taxes
- $5,893
Year Built
- Built in 2009
Lot Details
- 3,049 Sq Ft Lot
- End Unit
HOA Fees
- $857 Monthly HOA Fees
Parking
- 2 Car Garage
Home Design
- Property Attached
- Slab Foundation
- Stucco
Interior Spaces
- 1,825 Sq Ft Home
- Property has 1 Level
- Concrete Flooring
Bedrooms and Bathrooms
- 2 Main Level Bedrooms
- 2 Full Bathrooms
Schools
- Eakin Elementary School
- West End Middle School
- Hillsboro Comp High School
Utilities
- Cooling Available
- Central Heating
Listing and Financial Details
- Assessor Parcel Number 093090A08500CO
Community Details
Overview
- Association fees include exterior maintenance, ground maintenance, insurance, trash
- High-Rise Condominium
- Rhythm At Music Row Subdivision
Recreation
- Park
Map
About Rhythm at Music Row
Home Values in the Area
Average Home Value in this Area
Tax History
| Year | Tax Paid | Tax Assessment Tax Assessment Total Assessment is a certain percentage of the fair market value that is determined by local assessors to be the total taxable value of land and additions on the property. | Land | Improvement |
|---|---|---|---|---|
| 2023 | $5,893 | $181,100 | $19,250 | $161,850 |
| 2022 | $6,860 | $181,100 | $19,250 | $161,850 |
| 2021 | $5,955 | $181,100 | $19,250 | $161,850 |
| 2020 | $7,122 | $168,725 | $17,500 | $151,225 |
| 2019 | $5,323 | $168,725 | $17,500 | $151,225 |
Property History
| Date | Event | Price | Change | Sq Ft Price |
|---|---|---|---|---|
| 06/17/2025 06/17/25 | Price Changed | $899,999 | -2.7% | $493 / Sq Ft |
| 03/21/2025 03/21/25 | Price Changed | $925,000 | -2.6% | $507 / Sq Ft |
| 02/14/2025 02/14/25 | For Sale | $949,999 | 0.0% | $521 / Sq Ft |
| 02/09/2025 02/09/25 | Pending | -- | -- | -- |
| 12/18/2024 12/18/24 | For Sale | $949,999 | 0.0% | $521 / Sq Ft |
| 12/18/2024 12/18/24 | Off Market | $949,999 | -- | -- |
| 07/25/2024 07/25/24 | For Sale | $949,999 | +79.2% | $521 / Sq Ft |
| 01/01/2015 01/01/15 | Off Market | $530,000 | -- | -- |
| 12/02/2014 12/02/14 | For Sale | $367,015 | -30.8% | $201 / Sq Ft |
| 08/16/2012 08/16/12 | Sold | $530,000 | -- | $290 / Sq Ft |
Purchase History
| Date | Type | Sale Price | Title Company |
|---|---|---|---|
| Warranty Deed | $530,000 | Rudy Title & Escrow Llc | |
| Special Warranty Deed | $392,000 | None Available | |
| Trustee Deed | $4,917,889 | None Available |
Mortgage History
| Date | Status | Loan Amount | Loan Type |
|---|---|---|---|
| Open | $417,000 | New Conventional | |
| Previous Owner | $152,000 | New Conventional |
Similar Homes in Nashville, TN
Source: Realtracs
MLS Number: 2683175
APN: 093-09-0A-085-00
- 1510 Demonbreun St Unit 1401
- 1510 Demonbreun St Unit 1007
- 1510 Demonbreun St Unit 810
- 1510 Demonbreun St Unit 701
- 1510 Demonbreun St Unit 1012
- 1510 Demonbreun St Unit 807
- 1510 Demonbreun St Unit 511
- 1510 Demonbreun St Unit 1105
- 1212 Laurel St Unit 304
- 1212 Laurel St Unit 1905
- 1212 Laurel St Unit 302
- 1212 Laurel St Unit 1510
- 1212 Laurel St Unit 2009
- 1212 Laurel St Unit 1106
- 1212 Laurel St Unit 1708
- 1212 Laurel St Unit 1815
- 1212 Laurel St Unit 615
- 1212 Laurel St Unit 1214
- 1212 Laurel St Unit 509
- 1212 Laurel St Unit 1014
- 1510 Demonbreun St Unit 1210
- 1510 Demonbreun St Unit 1406
- 1505 Demonbreun St
- 1212 McGavock St
- 1212 Demonbreun St Unit 1012
- 1600 McGavock St Unit ID404232P
- 1600 McGavock St Unit ID404230P
- 1600 McGavock St Unit ID404229P
- 1221 Division St
- 11 Music Square E Unit 101
- 1616 W End Ave Unit 3110
- 111 17th Ave S
- 1101 Laurel St Unit ID1029682P
- 1102 Sigler St
- 600 12th Ave S Unit 602
- 700 12th Ave S Unit 809
- 1201 Church St
- 600 12th Ave S Unit 1110
- 600 12th Ave S
- 600 12th Ave S Unit 616

