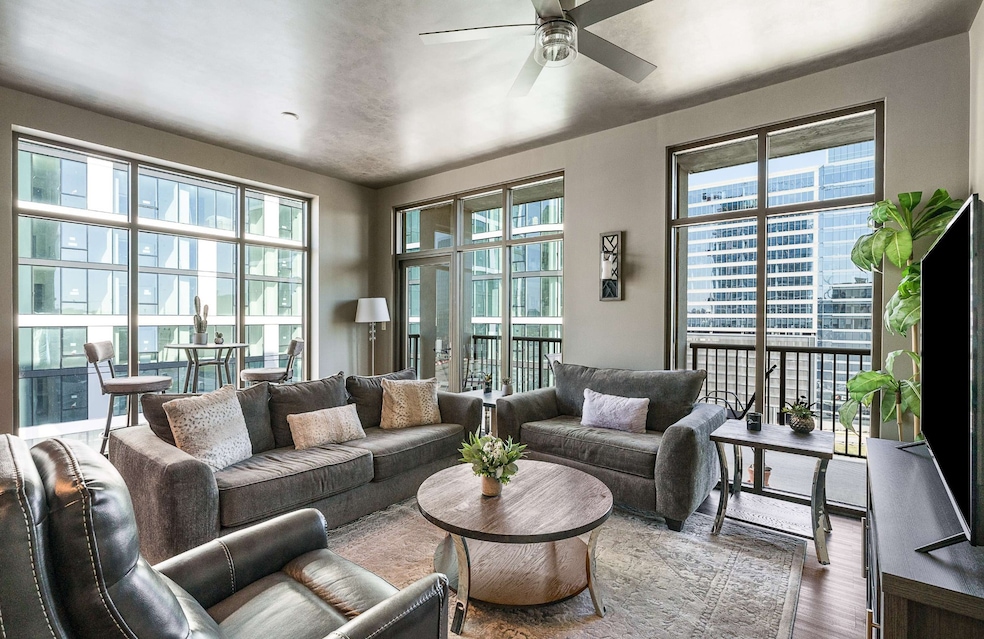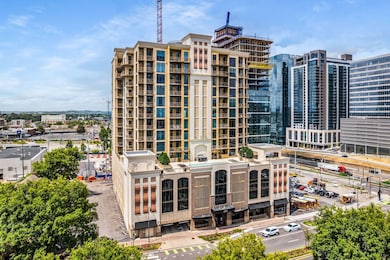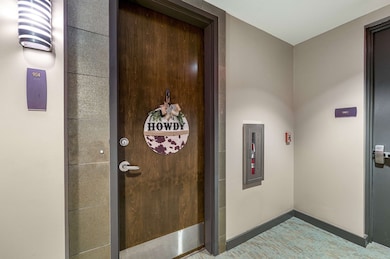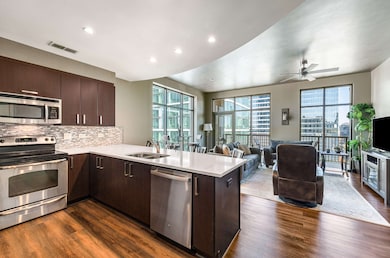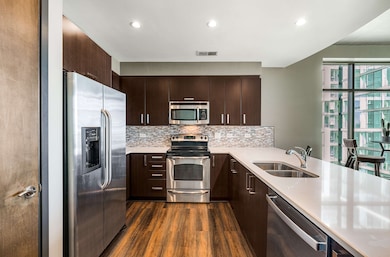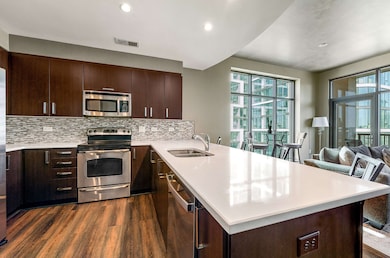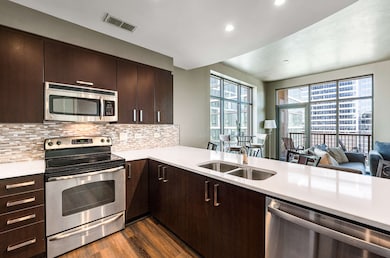Rhythm at Music Row 1510 Demonbreun St Unit 904 Nashville, TN 37203
Music Row NeighborhoodEstimated payment $4,596/month
Highlights
- Fitness Center
- City View
- High Ceiling
- Gated Community
- Open Floorplan
- 4-minute walk to Owen Bradley Park
About This Home
Discover the ultimate urban lifestyle in this rare and highly sought-after FULLY FURNISHED 2-bedroom, 2-bath corner suite at The Rhythm at Music Row - a 14-story boutique high-rise perfectly positioned in the vibrant heart of Nashville. This sun-drenched condo is a true standout with no direct adjoining neighbors, offering peace, privacy, and panoramic views through expansive windows on three sides. Step inside to a stunning open-concept floorplan featuring a spacious living area, and an eat-in kitchen adorned with sleek cabinetry, granite counters, recessed lighting, and stainless-steel appliances. The private primary suite boasts a spa-inspired bath with dual vanities, a glass-enclosed shower, and a walk-in closet. A second bedroom and full bathroom make the perfect guest suite. Two oversized covered balconies invite indoor-outdoor living space to relax or entertain while soaking in the skyline. Enjoy Energy Star features like a high-efficiency water heater, insulated glass windows, and a programmable thermostat - all designed for comfort and sustainability. Two premium parking spaces and modern conveniences like accessible elevators and hallways add to the ease of daily life. Live steps from Nashville’s most iconic music venues, top-rated restaurants, and upscale retail in a gated community offering resort-style amenities including a pool and state-of-the-art fitness center. Don’t miss your chance to own this elevated Music Row lifestyle - schedule your private tour and experience Nashville condo living at its finest!
Listing Agent
Elam Real Estate Brokerage Phone: 6156533622 License #334195 Listed on: 11/17/2025
Home Details
Home Type
- Single Family
Est. Annual Taxes
- $4,739
Year Built
- Built in 2009
HOA Fees
- $621 Monthly HOA Fees
Parking
- 2 Car Garage
- Assigned Parking
Home Design
- Brick Exterior Construction
- Stucco
Interior Spaces
- 1,323 Sq Ft Home
- Open Floorplan
- High Ceiling
- Ceiling Fan
- Recessed Lighting
- ENERGY STAR Qualified Windows
- Entrance Foyer
- Utility Room
- Washer and Electric Dryer Hookup
- Laminate Flooring
Kitchen
- Eat-In Kitchen
- Microwave
- Dishwasher
- Stainless Steel Appliances
- Disposal
Bedrooms and Bathrooms
- 2 Main Level Bedrooms
- Walk-In Closet
- 2 Full Bathrooms
- Double Vanity
Home Security
- Security Gate
- Fire and Smoke Detector
- Fire Sprinkler System
Accessible Home Design
- Accessible Elevator Installed
- Accessible Hallway
- Accessible Entrance
Schools
- Eakin Elementary School
- West End Middle School
- Hillsboro Comp High School
Utilities
- Central Heating and Cooling System
- High-Efficiency Water Heater
- High Speed Internet
Additional Features
- Energy-Efficient Thermostat
Listing and Financial Details
- Assessor Parcel Number 093090A05200CO
Community Details
Overview
- Association fees include maintenance structure, ground maintenance, insurance, recreation facilities, trash
- Rhythm At Music Row Subdivision
- Property has 1 Level
Recreation
Security
- Security Guard
- Gated Community
Map
About Rhythm at Music Row
Home Values in the Area
Average Home Value in this Area
Tax History
| Year | Tax Paid | Tax Assessment Tax Assessment Total Assessment is a certain percentage of the fair market value that is determined by local assessors to be the total taxable value of land and additions on the property. | Land | Improvement |
|---|---|---|---|---|
| 2024 | $4,739 | $145,650 | $19,250 | $126,400 |
| 2023 | $4,739 | $145,650 | $19,250 | $126,400 |
| 2022 | $5,517 | $145,650 | $19,250 | $126,400 |
| 2021 | $4,789 | $145,650 | $19,250 | $126,400 |
| 2020 | $5,489 | $130,050 | $17,500 | $112,550 |
| 2019 | $4,103 | $130,050 | $17,500 | $112,550 |
Property History
| Date | Event | Price | List to Sale | Price per Sq Ft | Prior Sale |
|---|---|---|---|---|---|
| 11/17/2025 11/17/25 | For Sale | $680,000 | -14.2% | $514 / Sq Ft | |
| 07/10/2023 07/10/23 | Sold | $793,000 | -2.7% | $599 / Sq Ft | View Prior Sale |
| 06/02/2023 06/02/23 | Pending | -- | -- | -- | |
| 05/27/2023 05/27/23 | Price Changed | $815,000 | -1.8% | $616 / Sq Ft | |
| 05/04/2023 05/04/23 | For Sale | $830,000 | -- | $627 / Sq Ft |
Purchase History
| Date | Type | Sale Price | Title Company |
|---|---|---|---|
| Warranty Deed | $793,000 | Carney Title | |
| Interfamily Deed Transfer | -- | None Available | |
| Special Warranty Deed | $350,000 | None Available | |
| Trustee Deed | $4,917,889 | None Available |
Mortgage History
| Date | Status | Loan Amount | Loan Type |
|---|---|---|---|
| Previous Owner | $175,000 | New Conventional |
Source: Realtracs
MLS Number: 3046900
APN: 093-09-0A-052-00
- 1510 Demonbreun St Unit 511
- 1510 Demonbreun St Unit 1201
- 1510 Demonbreun St Unit 701
- 1510 Demonbreun St Unit 1103
- 1510 Demonbreun St Unit 505
- 1510 Demonbreun St Unit 512
- 1510 Demonbreun St Unit 1401
- 1510 Demonbreun St Unit 807
- 1212 Laurel St Unit 302
- 1212 Laurel St Unit 2202
- 1212 Laurel St Unit 914
- 1212 Laurel St Unit 1915
- 1212 Laurel St Unit 1510
- 1212 Laurel St Unit 206
- 1212 Laurel St Unit 811
- 1212 Laurel St Unit 1815
- 1212 Laurel St Unit 605
- 1212 Laurel St Unit 1210
- 1212 Laurel St Unit 509
- 1212 Laurel St Unit 301
- 1505 Demonbreun St
- 1212 Laurel St Unit 708
- 1212 Laurel St Unit 1312
- 1212 Laurel St Unit 809
- 1212 Demonbreun St Unit 1012
- 1212 McGavock St
- 1221 Division St
- 11 Music Square E Unit ID1265921P
- 1616 W End Ave Unit 3007
- 111 17th Ave S
- 1102 Sigler St
- 126 12th Ave N Unit ID1017475P
- 1312 Hawkins St
- 1300 Hawkins St Unit 4
- 600 12th Ave S Unit 816
- 600 12th Ave S Unit 1116
- 700 12th Ave S Unit 605
- 700 12th Ave S Unit 1509
- 600 12th Ave S Unit 509
- 600 12th Ave S Unit 1805
