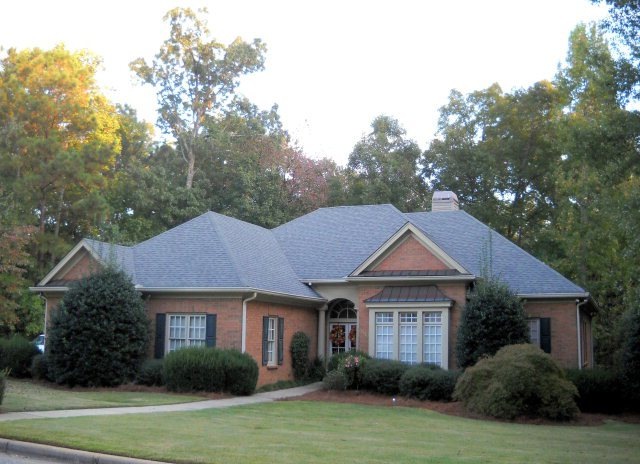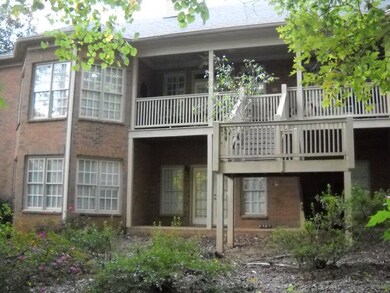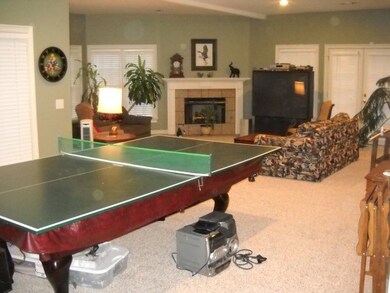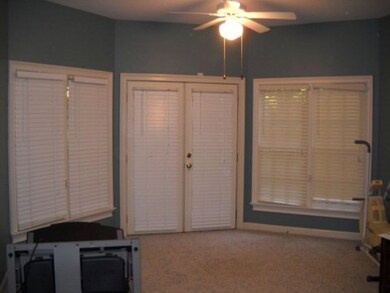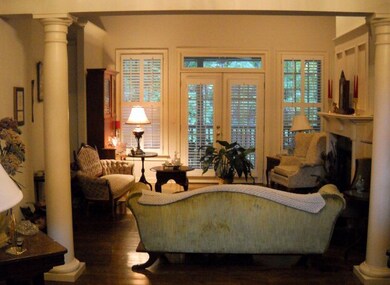
1510 Dunbar Ct Auburn, AL 36830
Grove Hill NeighborhoodEstimated Value: $721,858 - $769,000
Highlights
- Second Kitchen
- 0.9 Acre Lot
- Deck
- Dean Road Elementary School Rated A+
- Clubhouse
- Wooded Lot
About This Home
As of December 2013BIG price reduction! Gorgeous 5/6 bedroom 4 bath home in Grove Hill. Over 4400 sq ft with full finished walkout basement - new carpet and paint, second kitchen downstairs. New roof, hardwood floors, bay windows, 12 ft. ceiling, 2 fireplaces, beautifully landscaped corner lot w deck & irrigation system almost an acre. Sold as is & needs some updating so is priced under market value. Don't wait!
Home Details
Home Type
- Single Family
Est. Annual Taxes
- $2,317
Year Built
- Built in 1998
Lot Details
- 0.9 Acre Lot
- Lot Dimensions are 192.4x166.8
- Cul-De-Sac
- Corner Lot
- Sprinkler System
- Wooded Lot
Home Design
- Brick Veneer
Interior Spaces
- 3-Story Property
- Ceiling Fan
- 2 Fireplaces
- Gas Log Fireplace
- Window Treatments
- Washer and Dryer Hookup
- Attic
Kitchen
- Second Kitchen
- Breakfast Area or Nook
- Oven
- Dishwasher
- Disposal
Flooring
- Wood
- Carpet
- Tile
Bedrooms and Bathrooms
- 5 Bedrooms
- Hydromassage or Jetted Bathtub
Finished Basement
- Heated Basement
- Walk-Out Basement
- Basement Fills Entire Space Under The House
Parking
- Attached Garage
- 2 Carport Spaces
Outdoor Features
- Deck
- Patio
- Outdoor Storage
- Rear Porch
- Stoop
Schools
- Dean Road/Wrights Mill Road Elementary And Middle School
Utilities
- Central Air
- Heat Pump System
- Underground Utilities
- Cable TV Available
Listing and Financial Details
- Assessor Parcel Number 18-02-04-0-000-069.000
Community Details
Overview
- Grove Hill Subdivision
Amenities
- Clubhouse
- Meeting Room
Recreation
- Community Pool
Ownership History
Purchase Details
Home Financials for this Owner
Home Financials are based on the most recent Mortgage that was taken out on this home.Similar Homes in Auburn, AL
Home Values in the Area
Average Home Value in this Area
Purchase History
| Date | Buyer | Sale Price | Title Company |
|---|---|---|---|
| Wilson Jon P | -- | -- |
Property History
| Date | Event | Price | Change | Sq Ft Price |
|---|---|---|---|---|
| 12/31/2013 12/31/13 | Sold | $343,000 | -14.0% | $77 / Sq Ft |
| 12/01/2013 12/01/13 | Pending | -- | -- | -- |
| 10/21/2013 10/21/13 | For Sale | $399,000 | -- | $89 / Sq Ft |
Tax History Compared to Growth
Tax History
| Year | Tax Paid | Tax Assessment Tax Assessment Total Assessment is a certain percentage of the fair market value that is determined by local assessors to be the total taxable value of land and additions on the property. | Land | Improvement |
|---|---|---|---|---|
| 2024 | $3,414 | $64,198 | $7,500 | $56,698 |
| 2023 | $3,414 | $60,716 | $7,500 | $53,216 |
| 2022 | $2,960 | $55,785 | $6,050 | $49,735 |
| 2021 | $2,701 | $50,999 | $6,050 | $44,949 |
| 2020 | $2,637 | $49,806 | $6,050 | $43,756 |
| 2019 | $2,593 | $48,983 | $6,050 | $42,933 |
| 2018 | $2,441 | $46,180 | $0 | $0 |
| 2015 | $2,304 | $43,640 | $0 | $0 |
| 2014 | $2,304 | $43,640 | $0 | $0 |
Agents Affiliated with this Home
-
JACK RAMEY
J
Seller's Agent in 2013
JACK RAMEY
COLDWELL BANKER ALLIANCE
(334) 703-3985
65 Total Sales
-
Stacy Jordan
S
Buyer's Agent in 2013
Stacy Jordan
BERKSHIRE HATHAWAY HOMESERVICES
(334) 740-0093
Map
Source: Lee County Association of REALTORS®
MLS Number: 106399
APN: 18-02-04-0-000-069.000
- 1486 Arrowhead Cir
- 1798 Brookhaven Ct
- 1088 Briar Cliff Ln
- 2106 Moores Mill Rd Unit 208
- 1211 Ingleside Dr
- 1569 Woodley Cir
- 1646 Heron Pointe
- 1758 Brookeview Ct
- 1313 Magnolia Club Ct
- 1540 Lakewood Place
- 1156 Walden Ln
- 1618 Olivia Way
- 1939 Windway Rd
- 1711 Fairway Dr
- 1707 Candler Way
- 1736 Candler Way
- TBD Grove Hill Rd
- 1849 Stoneridge Dr
- 1714 Vfw Rd
- 1550 Vfw Rd
- 1510 Dunbar Ct
- 1515 Dunbar Ct
- 1520 Dunbar Ct
- 1467 Crossing Way
- 1523 Dunbar Ct
- 1456 Crossing Way
- 1475 Crossing Way
- 1534 Dunbar Ct
- 1464 Crossing Way
- 1440 Crossing Way
- 1646 Bradford Ln
- 1531 Dunbar Ct
- 1611 Bradford Ln
- 1537 Dunbar Ct
- 1625 Bradford Ln
- 1550 Dunbar Ct
- 1433 Crossing Way
- 1428 Crossing Way
- 1629 Bradford Ln
- 1418 Bedford Ct
