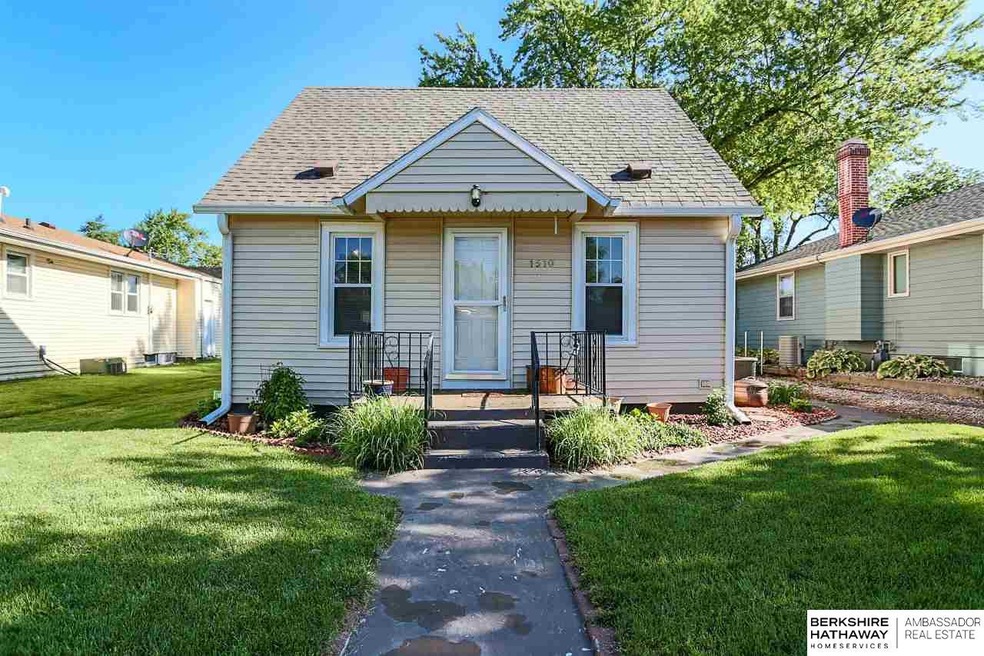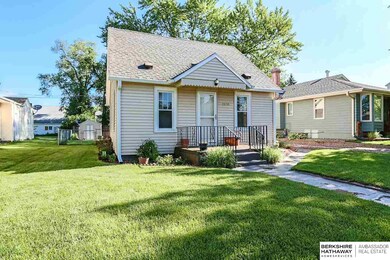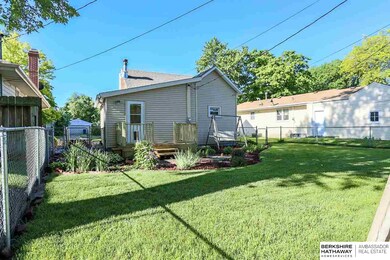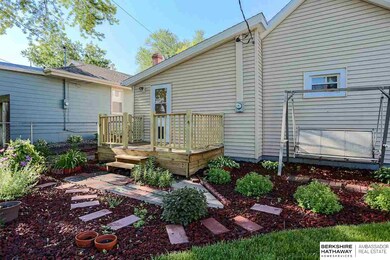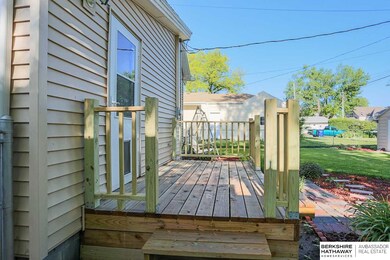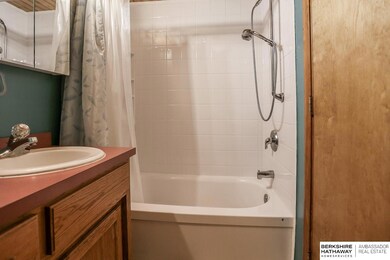
1510 E 6th St Fremont, NE 68025
Estimated Value: $143,295 - $153,000
Highlights
- Deck
- Porch
- Forced Air Heating and Cooling System
- No HOA
- Shed
- Ceiling Fan
About This Home
As of July 2018Pride of ownership shows in this 2 Bedroom/ 1 bath home with 1200 sq feet. Newer appliances, windows and sewer lines. Well manicured yard with a storage shed.
Home Details
Home Type
- Single Family
Est. Annual Taxes
- $1,197
Year Built
- Built in 1930
Lot Details
- Lot Dimensions are 50 x 106
- Chain Link Fence
Parking
- Off-Street Parking
Home Design
- Composition Roof
- Vinyl Siding
Interior Spaces
- 1,236 Sq Ft Home
- 1.5-Story Property
- Ceiling Fan
- Living Room with Fireplace
Kitchen
- Oven or Range
- Microwave
- Dishwasher
Flooring
- Wall to Wall Carpet
- Vinyl
Bedrooms and Bathrooms
- 2 Bedrooms
- 1 Full Bathroom
Outdoor Features
- Deck
- Shed
- Porch
Schools
- Grant Elementary School
- Fremont Middle School
- Fremont High School
Utilities
- Forced Air Heating and Cooling System
- Heating System Uses Gas
Community Details
- No Home Owners Association
Listing and Financial Details
- Assessor Parcel Number 270020265
Ownership History
Purchase Details
Home Financials for this Owner
Home Financials are based on the most recent Mortgage that was taken out on this home.Purchase Details
Similar Homes in Fremont, NE
Home Values in the Area
Average Home Value in this Area
Purchase History
| Date | Buyer | Sale Price | Title Company |
|---|---|---|---|
| John & Libby Llc | $83,500 | -- | |
| -- | -- | -- |
Property History
| Date | Event | Price | Change | Sq Ft Price |
|---|---|---|---|---|
| 07/23/2018 07/23/18 | Sold | $93,500 | -6.5% | $76 / Sq Ft |
| 06/22/2018 06/22/18 | Pending | -- | -- | -- |
| 06/12/2018 06/12/18 | Price Changed | $100,000 | -4.8% | $81 / Sq Ft |
| 06/01/2018 06/01/18 | For Sale | $105,000 | -- | $85 / Sq Ft |
Tax History Compared to Growth
Tax History
| Year | Tax Paid | Tax Assessment Tax Assessment Total Assessment is a certain percentage of the fair market value that is determined by local assessors to be the total taxable value of land and additions on the property. | Land | Improvement |
|---|---|---|---|---|
| 2024 | $1,557 | $126,503 | $26,438 | $100,065 |
| 2023 | $1,699 | $100,571 | $17,184 | $83,387 |
| 2022 | $1,967 | $109,997 | $13,219 | $96,778 |
| 2021 | $1,955 | $107,581 | $14,805 | $92,776 |
| 2020 | $1,808 | $98,323 | $11,633 | $86,690 |
| 2019 | $1,405 | $72,311 | $11,527 | $60,784 |
| 2018 | $1,326 | $66,340 | $10,575 | $55,765 |
| 2017 | $1,197 | $61,290 | $10,575 | $50,715 |
| 2016 | $12 | $59,135 | $10,575 | $48,560 |
| 2015 | $1,107 | $59,135 | $10,575 | $48,560 |
| 2012 | -- | $58,355 | $10,680 | $47,675 |
Agents Affiliated with this Home
-
Johnathan Silva
J
Seller's Agent in 2018
Johnathan Silva
Real Local Agents, LLC
(210) 980-9556
27 Total Sales
-
Kurt Sare

Seller Co-Listing Agent in 2018
Kurt Sare
BHHS Ambassador Real Estate
(402) 881-7958
62 Total Sales
-

Buyer's Agent in 2018
John Headid
Don Peterson & Associates R E
Map
Source: Great Plains Regional MLS
MLS Number: 21809546
APN: 270020265
- 434 N Clarmar Ave
- 1246 E 3rd St
- 1461 E 2nd Avenue Ct
- 1121 E 6th St
- 307 N Birchwood Dr
- 211 N Birchwood Dr
- 725 N Pebble St
- 2082 Kara Way
- 2048 Kara Way
- 2026 Kara Way
- 1810 Kara Way
- 1911 Aaron Way
- 1040 E 10th St
- 942 E 5th St
- 949 E 4th St
- 2710 S Lauren Ln
- 1405 E Linden Ave
- TBD County Rd U Blvd & Highway 275
- 1262 E Sandcherry Rd Unit Lot 13
- 1086 E Sandcherry Rd Unit lot 7
- 1510 E 6th St
- 610 N Garfield St
- 1522 E 6th St
- 1525 E 6th St
- 550 N Garfield St
- 1536 E 6th St
- 1415 E Military Ave
- 1444 E 6th St
- 1425 E Military Ave
- 540 N Garfield St
- 1540 E 6th St
- 1449 E 6th St
- 1535 E 6th St
- 1435 E Military Ave
- 1405 E Military Ave
- 1345 E Military Ave
- 1439 E 6th St
- 1541 E 6th St
- 1445 E Military Ave
- 1430 E 6th St
