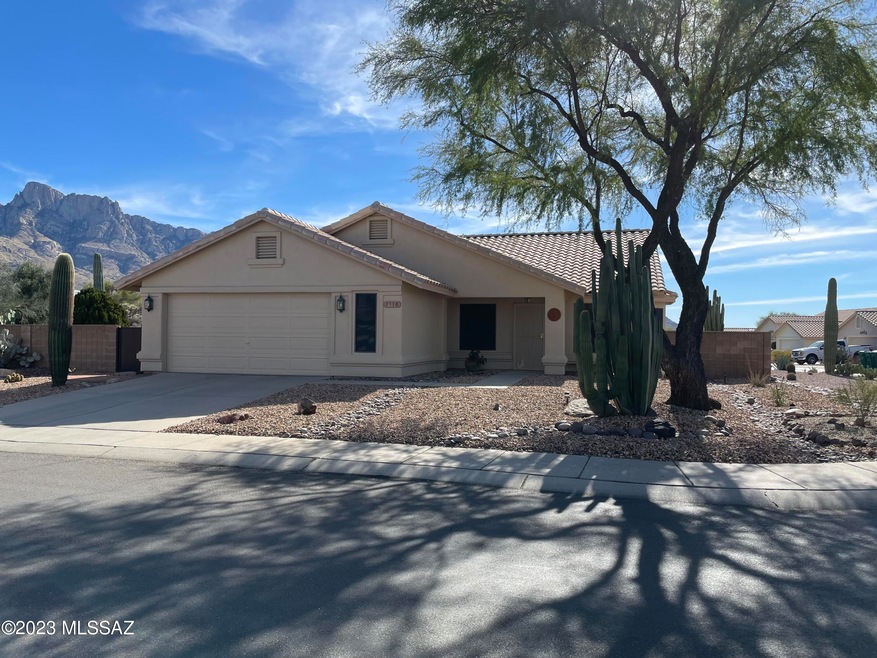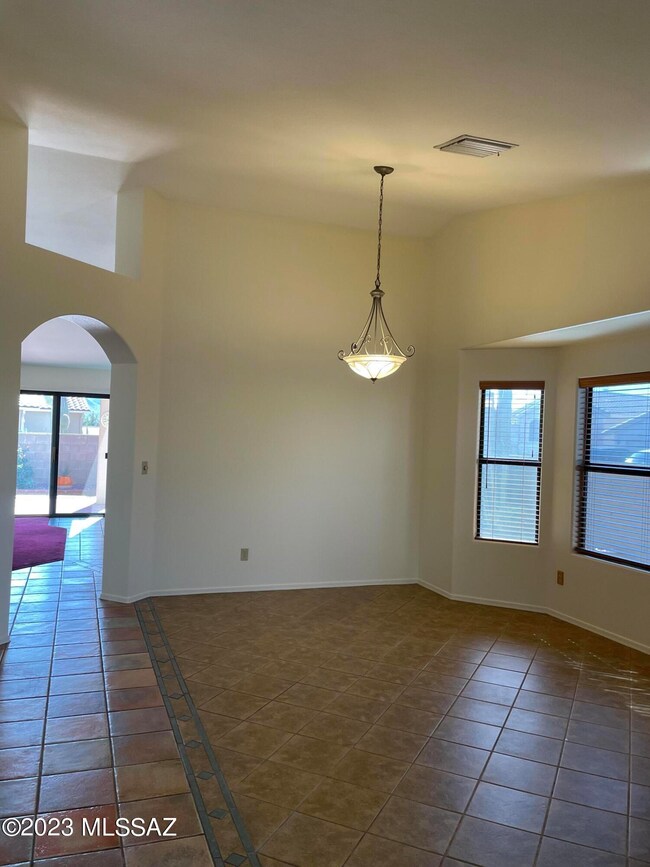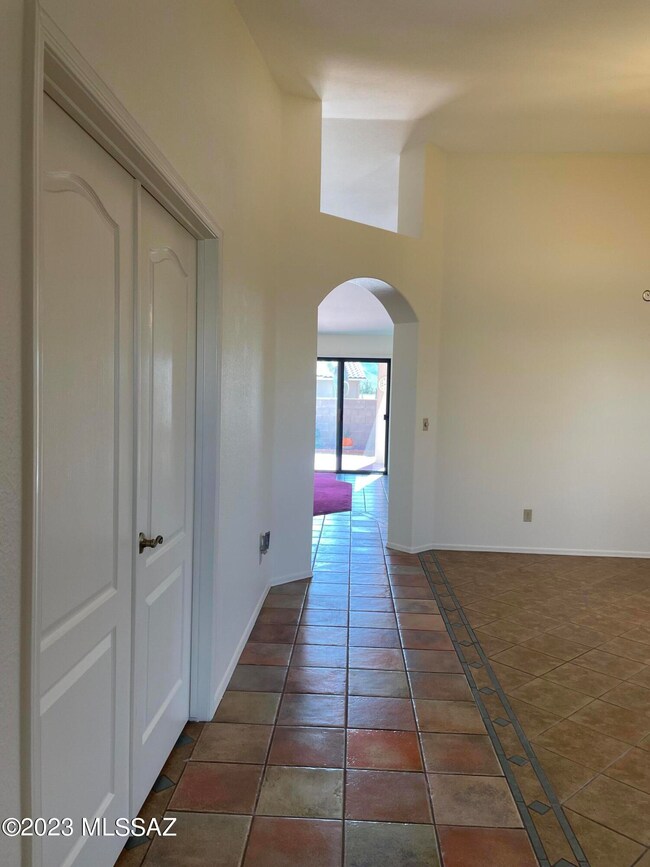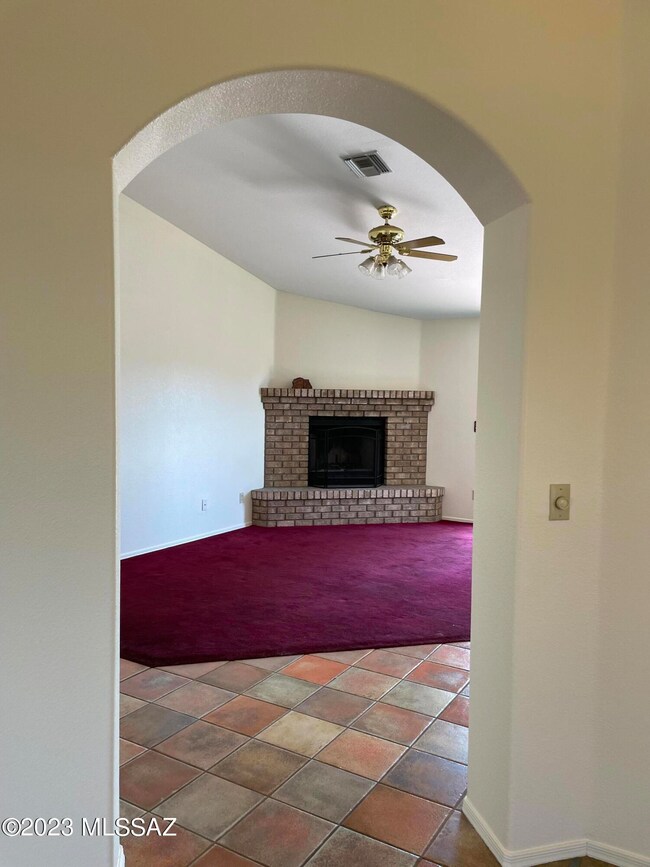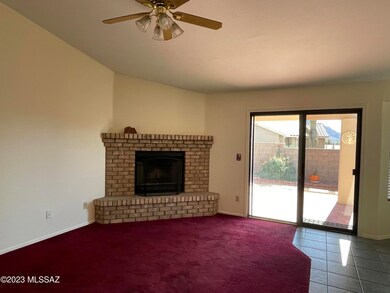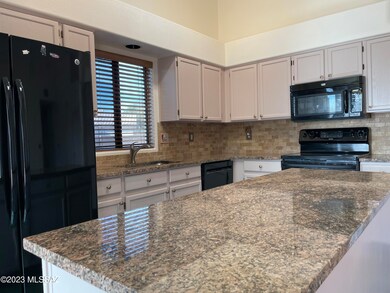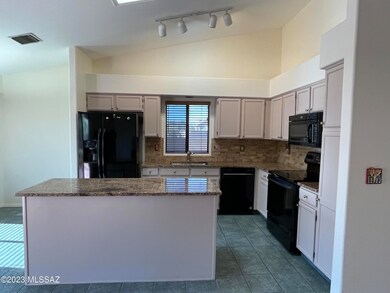
1510 E Ganymede Dr Tucson, AZ 85737
Estimated Value: $416,000 - $460,000
Highlights
- 2 Car Garage
- Mountain View
- Corner Lot
- Painted Sky Elementary School Rated A-
- Contemporary Architecture
- Granite Countertops
About This Home
As of March 2023Do you want a house with a little breathing room? Well, there's plenty of that here. Behind the house and to the side of the house is common area plus it's on a corner lot. Lovely, well-cared for home in Catalina Shadows. Three bedrooms with office or optional 4th bedroom, and 2 baths, this 1678 sf house has incredible backyard views of the mountains AND room for a pool. Updated kitchen and master bath. Wood-burning fireplace in family room. Tucked away in Oro Valley yet still close to shopping and restaurants. HVAC replaced 2018. Water heater 2016. Many new windows and window screens. Formula Concrete Coating on garage floor 2021. Seller agrees to a $10,000.00 flooring credit at close of escrow and replacement of poly pipes after escrow.
Last Agent to Sell the Property
Wendy Tewksbury
Centra Realty Listed on: 01/04/2023
Last Buyer's Agent
Non- Member
Non-Member Office
Home Details
Home Type
- Single Family
Est. Annual Taxes
- $2,808
Year Built
- Built in 1994
Lot Details
- 9,291 Sq Ft Lot
- Lot includes common area
- North Facing Home
- Wrought Iron Fence
- Block Wall Fence
- Desert Landscape
- Shrub
- Corner Lot
- Paved or Partially Paved Lot
- Landscaped with Trees
- Back and Front Yard
- Property is zoned Oro Valley - PAD
HOA Fees
- $31 Monthly HOA Fees
Home Design
- Contemporary Architecture
- Frame With Stucco
- Tile Roof
Interior Spaces
- 1,678 Sq Ft Home
- Property has 1 Level
- Shelving
- Ceiling height of 9 feet or more
- Ceiling Fan
- Skylights
- Wood Burning Fireplace
- Double Pane Windows
- Bay Window
- Family Room with Fireplace
- Family Room Off Kitchen
- Living Room
- Dining Area
- Home Office
- Mountain Views
Kitchen
- Breakfast Area or Nook
- Breakfast Bar
- Electric Range
- Recirculated Exhaust Fan
- Microwave
- Freezer
- Dishwasher
- Kitchen Island
- Granite Countertops
- Disposal
Flooring
- Carpet
- Laminate
- Vinyl
Bedrooms and Bathrooms
- 3 Bedrooms
- Walk-In Closet
- 2 Full Bathrooms
- Separate Shower in Primary Bathroom
- Soaking Tub
- Exhaust Fan In Bathroom
Laundry
- Laundry Room
- Dryer
- Washer
Parking
- 2 Car Garage
- Garage Door Opener
- Driveway
Accessible Home Design
- No Interior Steps
- Level Entry For Accessibility
Schools
- Painted Sky Elementary School
- Coronado K-8 Middle School
- Ironwood Ridge High School
Utilities
- Forced Air Heating and Cooling System
- Natural Gas Water Heater
- High Speed Internet
- Phone Available
- Cable TV Available
Additional Features
- North or South Exposure
- Covered patio or porch
Community Details
Overview
- Association fees include common area maintenance
- $150 HOA Transfer Fee
- Catalina Shadows HOA
- Catalina Shadows Resub Subdivision
- The community has rules related to deed restrictions
Recreation
- Jogging Path
Ownership History
Purchase Details
Purchase Details
Home Financials for this Owner
Home Financials are based on the most recent Mortgage that was taken out on this home.Purchase Details
Similar Homes in Tucson, AZ
Home Values in the Area
Average Home Value in this Area
Purchase History
| Date | Buyer | Sale Price | Title Company |
|---|---|---|---|
| Magoffin Charles Ronald | -- | None Listed On Document | |
| Magoffin Charles Ronald | $377,300 | Pioneer Title | |
| Coblyn Irving W | -- | None Listed On Document |
Mortgage History
| Date | Status | Borrower | Loan Amount |
|---|---|---|---|
| Previous Owner | Magoffin Charles Ronald | $301,840 | |
| Previous Owner | Coblyn Irving W | $254,380 | |
| Previous Owner | Coblyn Irving W | $258,700 | |
| Previous Owner | Coblyn Irving W | $258,400 | |
| Previous Owner | Coblyn Irving W | $260,000 | |
| Previous Owner | Coblyn Irving W | $235,000 | |
| Previous Owner | Coblyn Irving W | $249,009 | |
| Previous Owner | Coblyn Irving W | $201,400 | |
| Previous Owner | Coblyn Irving W | $180,000 | |
| Previous Owner | K E & G Construction Co | $1,011,615 |
Property History
| Date | Event | Price | Change | Sq Ft Price |
|---|---|---|---|---|
| 03/28/2023 03/28/23 | Sold | $377,300 | -4.5% | $225 / Sq Ft |
| 02/27/2023 02/27/23 | Price Changed | $395,000 | -9.2% | $235 / Sq Ft |
| 01/04/2023 01/04/23 | For Sale | $435,000 | -- | $259 / Sq Ft |
Tax History Compared to Growth
Tax History
| Year | Tax Paid | Tax Assessment Tax Assessment Total Assessment is a certain percentage of the fair market value that is determined by local assessors to be the total taxable value of land and additions on the property. | Land | Improvement |
|---|---|---|---|---|
| 2024 | $3,104 | $24,877 | -- | -- |
| 2023 | $2,987 | $23,693 | $0 | $0 |
| 2022 | $2,843 | $22,565 | $0 | $0 |
| 2021 | $2,808 | $20,467 | $0 | $0 |
| 2020 | $2,763 | $20,467 | $0 | $0 |
| 2019 | $2,675 | $20,200 | $0 | $0 |
| 2018 | $2,561 | $17,680 | $0 | $0 |
| 2017 | $2,512 | $17,680 | $0 | $0 |
| 2016 | $2,420 | $17,633 | $0 | $0 |
| 2015 | $2,377 | $16,964 | $0 | $0 |
Agents Affiliated with this Home
-
W
Seller's Agent in 2023
Wendy Tewksbury
Centra Realty
(520) 324-0183
-
N
Buyer's Agent in 2023
Non- Member
Non-Member Office
Map
Source: MLS of Southern Arizona
MLS Number: 22301345
APN: 220-05-6840
- 1511 E Triton Place
- 1645 E Ganymede Dr
- 1321 E Volans Place
- 1794 E Moonshroud Dr
- 11928 N Silver Vista Place
- 11515 N Flying Bird Dr
- 1093 E Silver Ray Dr
- 11873 N Silver Desert Dr
- 831 E Strada Patania
- 11785 N Silverscape Dr
- 11815 N Silverscape Dr
- 00 N Village Canyon Place
- 00 N Village Canyon Place
- 400 E Strada Patania
- 11315 N Mountain Meadow Place
- 2221 E Stone Stable Dr
- 2395 E Skipping Rock Way
- 11113 N Rams Horn Trail
- 11109 N Rams Horn Trail
- 2332 E Ram Rock Rd
- 1510 E Ganymede Dr
- 1520 E Ganymede Dr
- 11710 N Skywire Way
- 1515 E Ganymede Dr
- 1494 E Ganymede Dr
- 1505 E Ganymede Dr
- 11721 N Skywire Way
- 11700 N Skywire Way
- 11711 N Skywire Way
- 1489 E Ganymede Dr
- 1530 E Ganymede Dr
- 1490 E Ganymede Dr
- 11701 N Skywire Way
- 1535 E Ganymede Dr
- 1483 E Ganymede Dr
- 11753 N Cassiopeia Dr
- 1484 E Ganymede Dr
- 1531 E Triton Place
- 11765 N Cassiopeia Dr
- 1477 E Ganymede Dr
