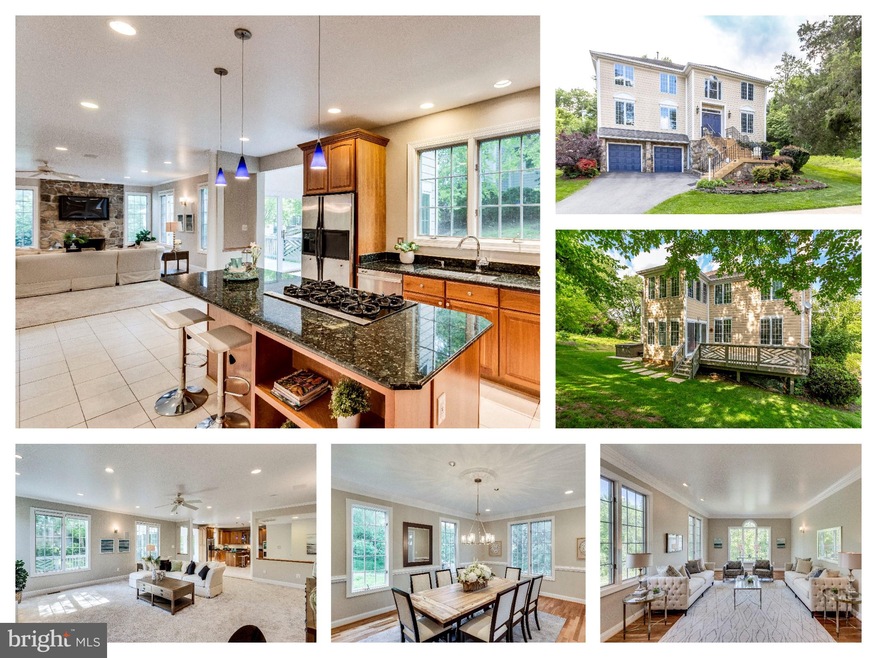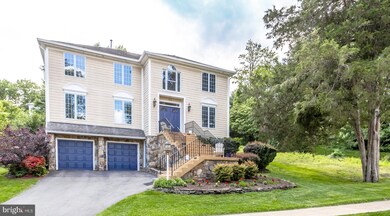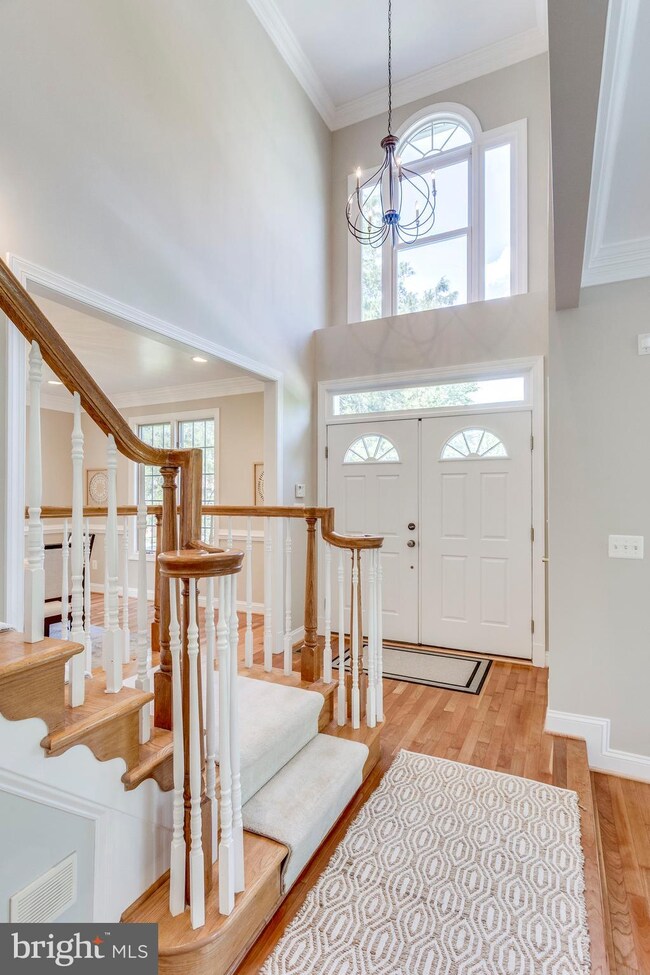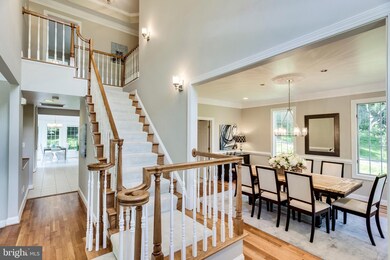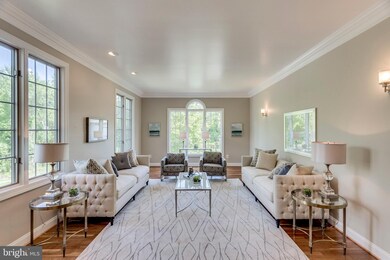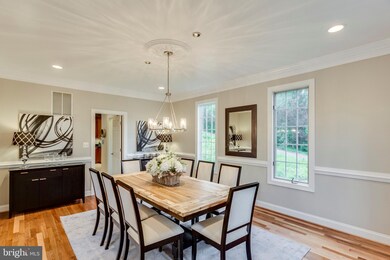
1510 Emerson Ave McLean, VA 22101
Estimated Value: $1,845,913 - $2,289,000
Highlights
- Spa
- Eat-In Gourmet Kitchen
- Colonial Architecture
- Sherman Elementary School Rated A
- Open Floorplan
- Deck
About This Home
As of June 2019**ACCEPTING BACKUP CONTRACTS** Turn Key Colonial in the heart of Downtown McLean! Located on a quiet cul-de-sac surrounded by parkland. 5 BDR | 4.5 BA | 3 level bump-out. Step into vaulted foyer entrance, walls of windows and 9' ceilings that flow through formal living and dining room. Entertain in the updated eat-in kitchen w/ large center island - opens to expansive family room and sunroom that leads to rear deck. 4 beds, 3 baths and laundry all upstairs. Relax in the master suite with office, sitting room w/ gas fireplace, (2) walk-in closets and updated bath w/ jacuzzi tub, separate shower and dual vanity. Basement hosts 5th bedroom, 4th full bath, great rec room, 2 car garage w/ storage and walkout. Enjoy the privacy of the cul-de-sac AND the convenience of downtown.
Last Agent to Sell the Property
EXP Realty, LLC License #0225255084 Listed on: 05/09/2019

Home Details
Home Type
- Single Family
Est. Annual Taxes
- $12,287
Year Built
- Built in 1999
Lot Details
- 9,830 Sq Ft Lot
- Property is in very good condition
- Property is zoned 140
Parking
- 2 Car Direct Access Garage
- 2 Open Parking Spaces
- Basement Garage
- Front Facing Garage
- Garage Door Opener
- Driveway
Home Design
- Colonial Architecture
- Shingle Roof
- HardiePlank Type
Interior Spaces
- Property has 3 Levels
- Open Floorplan
- Central Vacuum
- Built-In Features
- Chair Railings
- Crown Molding
- Two Story Ceilings
- Ceiling Fan
- Recessed Lighting
- 2 Fireplaces
- Fireplace With Glass Doors
- Stone Fireplace
- Fireplace Mantel
- Entrance Foyer
- Family Room Off Kitchen
- Combination Kitchen and Living
- Formal Dining Room
- Attic
Kitchen
- Eat-In Gourmet Kitchen
- Breakfast Room
- Butlers Pantry
- Built-In Double Oven
- Cooktop
- Ice Maker
- Dishwasher
- Stainless Steel Appliances
- Kitchen Island
- Disposal
Flooring
- Wood
- Carpet
- Ceramic Tile
Bedrooms and Bathrooms
- En-Suite Primary Bedroom
- En-Suite Bathroom
- Walk-In Closet
Laundry
- Laundry on upper level
- Dryer
- Washer
Finished Basement
- Walk-Out Basement
- Basement Fills Entire Space Under The House
- Interior Basement Entry
- Garage Access
- Shelving
- Basement Windows
Home Security
- Home Security System
- Fire and Smoke Detector
Outdoor Features
- Spa
- Deck
Schools
- Franklin Sherman Elementary School
- Longfellow Middle School
- Mclean High School
Utilities
- Forced Air Heating and Cooling System
- Natural Gas Water Heater
Community Details
- No Home Owners Association
Listing and Financial Details
- Tax Lot 1
- Assessor Parcel Number 0304 51 0001
Ownership History
Purchase Details
Home Financials for this Owner
Home Financials are based on the most recent Mortgage that was taken out on this home.Purchase Details
Home Financials for this Owner
Home Financials are based on the most recent Mortgage that was taken out on this home.Purchase Details
Home Financials for this Owner
Home Financials are based on the most recent Mortgage that was taken out on this home.Similar Homes in the area
Home Values in the Area
Average Home Value in this Area
Purchase History
| Date | Buyer | Sale Price | Title Company |
|---|---|---|---|
| Wang Zhongyu | $1,300,000 | Icon Title Llc | |
| Evans Margaret E | $715,000 | -- | |
| Shapiro Mark D | $647,000 | -- |
Mortgage History
| Date | Status | Borrower | Loan Amount |
|---|---|---|---|
| Open | Li Zhe | $945,838 | |
| Closed | Li Zhe | $965,000 | |
| Closed | Wang Zhongyu | $1,000,000 | |
| Previous Owner | Evans Margaret E | $500,000 | |
| Previous Owner | Shapiro Mark D | $517,000 |
Property History
| Date | Event | Price | Change | Sq Ft Price |
|---|---|---|---|---|
| 06/10/2019 06/10/19 | Sold | $1,300,000 | +3.3% | $291 / Sq Ft |
| 05/11/2019 05/11/19 | Pending | -- | -- | -- |
| 05/09/2019 05/09/19 | For Sale | $1,259,000 | -- | $282 / Sq Ft |
Tax History Compared to Growth
Tax History
| Year | Tax Paid | Tax Assessment Tax Assessment Total Assessment is a certain percentage of the fair market value that is determined by local assessors to be the total taxable value of land and additions on the property. | Land | Improvement |
|---|---|---|---|---|
| 2024 | $16,877 | $1,428,470 | $580,000 | $848,470 |
| 2023 | $16,449 | $1,428,470 | $580,000 | $848,470 |
| 2022 | $15,311 | $1,312,520 | $506,000 | $806,520 |
| 2021 | $14,301 | $1,195,210 | $464,000 | $731,210 |
| 2020 | $14,571 | $1,207,670 | $464,000 | $743,670 |
| 2019 | $12,352 | $1,023,780 | $455,000 | $568,780 |
| 2018 | $11,712 | $1,018,430 | $455,000 | $563,430 |
| 2017 | $12,026 | $1,015,750 | $455,000 | $560,750 |
| 2016 | $12,001 | $1,015,750 | $455,000 | $560,750 |
| 2015 | $11,404 | $1,001,200 | $446,000 | $555,200 |
| 2014 | $10,426 | $917,420 | $425,000 | $492,420 |
Agents Affiliated with this Home
-
Megan Fass

Seller's Agent in 2019
Megan Fass
EXP Realty, LLC
(703) 718-5000
72 in this area
253 Total Sales
-
Katie Grieco

Seller Co-Listing Agent in 2019
Katie Grieco
TTR Sotheby's International Realty
(703) 717-8137
1 in this area
109 Total Sales
-
Li Zhang
L
Buyer's Agent in 2019
Li Zhang
UnionPlus Realty, Inc.
(240) 731-7070
4 in this area
76 Total Sales
Map
Source: Bright MLS
MLS Number: VAFX1055220
APN: 0304-51-0001
- 6645 Byrns Place
- 6718 Lowell Ave Unit 406
- 6718 Lowell Ave Unit 904
- 6718 Lowell Ave Unit 407
- 6718 Lowell Ave Unit 803
- 6718 Lowell Ave Unit 503
- 6718 Lowell Ave Unit 603
- 1450 Emerson Ave Unit G04-4
- 1450 Emerson Ave Unit G05-5
- 1450 Emerson Ave Unit G01
- 1601 Wrightson Dr
- 6626 Byrns Place
- 6519 Brawner St
- 6601 Mclean Ct
- 1404 Kurtz Rd
- 1537 Cedar Ave
- 1617 Woodmoor Ln
- 1609 Woodmoor Ln
- 1448 Ingleside Ave
- 1573 Westmoreland St
- 1510 Emerson Ave
- 1512 Emerson Ave
- 1514 Emerson Ave
- 1508 Emerson Ave
- 1521 Emerson Ave
- 1519 Emerson Ave
- 1517 Emerson Ave
- 6704 Hazen Place
- 1515 Emerson Ave
- 1516 Emerson Ave
- 1513 Emerson Ave
- 6709 Hazen Place
- 1511 Emerson Ave
- 1509 Emerson Ave
- 6708 Hazen Place
- 6643 Old Dominion Dr
- 6658 Chilton Ct
- 6723 Whittier Ave Unit 406
- 6723 Whittier Ave Unit 404
- 6723 Whittier Ave Unit L101
