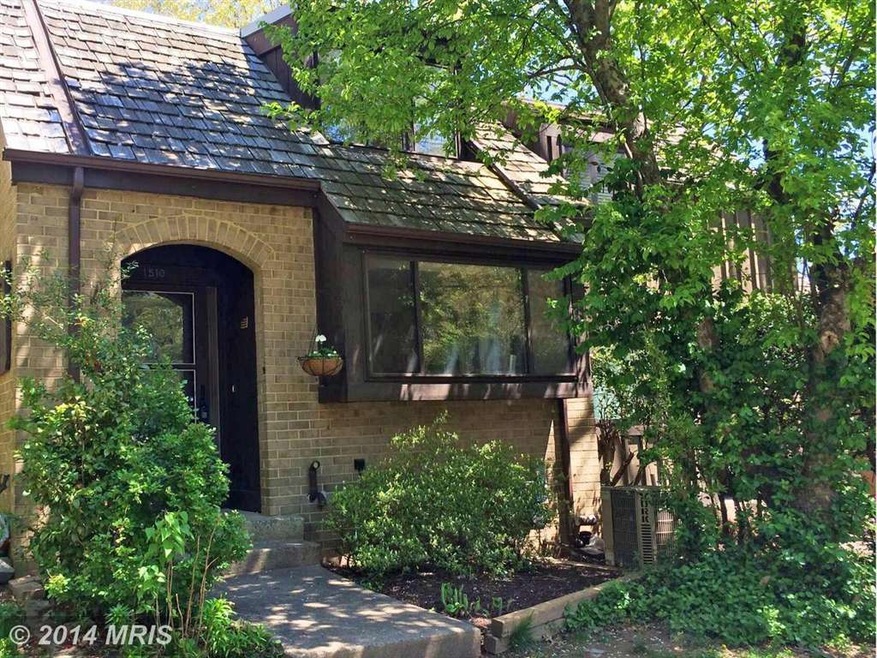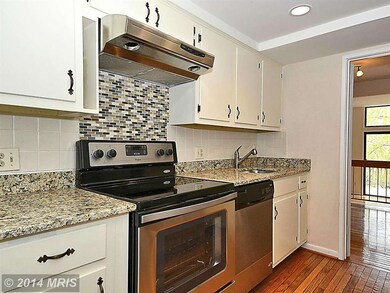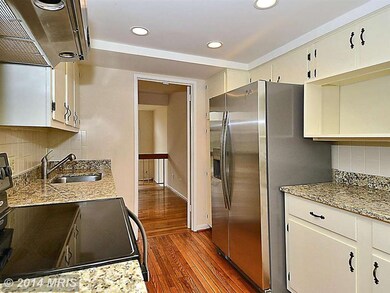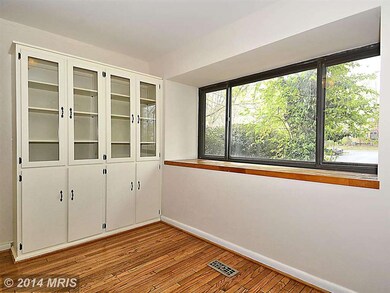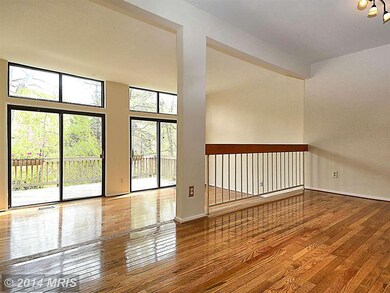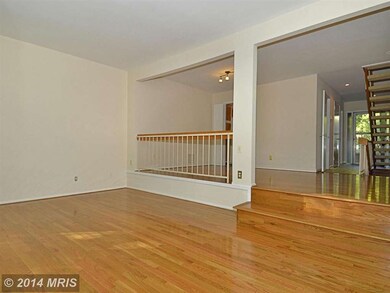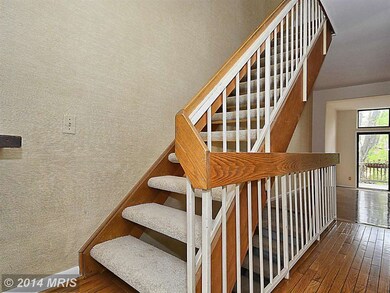
1510 Farsta Ct Reston, VA 20190
Tall Oaks/Uplands NeighborhoodHighlights
- Open Floorplan
- Community Lake
- Contemporary Architecture
- Langston Hughes Middle School Rated A-
- Deck
- Wood Flooring
About This Home
As of July 2017UPDATED TOWNHOUSE IS A MUST SEE WITH NEW GRANITE COUNTER TOPS, STAINLESS STEEL APPLIANCES, & BUILT-IN HUTCH IN THE EAT-IN KITCHEN, WOOD FLOORS THROUGHOUT THE MAIN LEVEL, UPDATED BATHS, WALK-IN CLOSET IN MASTER BEDROOM, FINISHED WALKOUT LOWER LEVEL WITH DEN, REC ROOM, HALF BATH & ABUNDANT STORAGE, LARGE DECK SPANS WIDTH OF HOUSE & OVERLOOKS FENCED YARD & PATIO.
Last Agent to Sell the Property
Vivian Lyons
Compass License #0225025476 Listed on: 04/25/2014

Townhouse Details
Home Type
- Townhome
Est. Annual Taxes
- $4,321
Year Built
- Built in 1973
Lot Details
- 1,550 Sq Ft Lot
- Two or More Common Walls
- Back Yard Fenced
- Property is in very good condition
HOA Fees
- $100 Monthly HOA Fees
Parking
- 2 Assigned Parking Spaces
Home Design
- Contemporary Architecture
- Brick Exterior Construction
- Wood Siding
Interior Spaces
- Property has 3 Levels
- Open Floorplan
- Built-In Features
- Living Room
- Dining Room
- Den
- Game Room
- Wood Flooring
Kitchen
- Eat-In Kitchen
- Electric Oven or Range
- Dishwasher
- Upgraded Countertops
- Disposal
Bedrooms and Bathrooms
- 3 Bedrooms
- En-Suite Primary Bedroom
- En-Suite Bathroom
- 4 Bathrooms
Laundry
- Dryer
- Washer
Basement
- Walk-Out Basement
- Connecting Stairway
- Rear Basement Entry
- Natural lighting in basement
Outdoor Features
- Deck
- Patio
Utilities
- Forced Air Heating and Cooling System
- Vented Exhaust Fan
- Natural Gas Water Heater
- Fiber Optics Available
Listing and Financial Details
- Home warranty included in the sale of the property
- Tax Lot 97
- Assessor Parcel Number 18-1-5-2-97
Community Details
Overview
- $47 Other Monthly Fees
- Community Lake
Amenities
- Common Area
- Community Center
Recreation
- Tennis Courts
- Baseball Field
- Soccer Field
- Community Basketball Court
- Community Playground
- Community Indoor Pool
- Jogging Path
- Bike Trail
Ownership History
Purchase Details
Home Financials for this Owner
Home Financials are based on the most recent Mortgage that was taken out on this home.Purchase Details
Home Financials for this Owner
Home Financials are based on the most recent Mortgage that was taken out on this home.Purchase Details
Home Financials for this Owner
Home Financials are based on the most recent Mortgage that was taken out on this home.Similar Homes in Reston, VA
Home Values in the Area
Average Home Value in this Area
Purchase History
| Date | Type | Sale Price | Title Company |
|---|---|---|---|
| Bargain Sale Deed | $385,000 | None Available | |
| Warranty Deed | $419,000 | -- | |
| Warranty Deed | $400,000 | -- |
Mortgage History
| Date | Status | Loan Amount | Loan Type |
|---|---|---|---|
| Open | $292,700 | New Conventional | |
| Closed | $308,000 | New Conventional | |
| Previous Owner | $326,250 | New Conventional | |
| Previous Owner | $329,925 | New Conventional | |
| Previous Owner | $271,568 | New Conventional | |
| Previous Owner | $297,000 | New Conventional |
Property History
| Date | Event | Price | Change | Sq Ft Price |
|---|---|---|---|---|
| 07/18/2017 07/18/17 | Sold | $385,000 | -3.5% | $198 / Sq Ft |
| 06/19/2017 06/19/17 | Pending | -- | -- | -- |
| 05/23/2017 05/23/17 | Price Changed | $399,000 | -2.4% | $205 / Sq Ft |
| 04/27/2017 04/27/17 | For Sale | $409,000 | -2.4% | $210 / Sq Ft |
| 06/05/2014 06/05/14 | Sold | $419,000 | -0.2% | $186 / Sq Ft |
| 05/02/2014 05/02/14 | Pending | -- | -- | -- |
| 04/25/2014 04/25/14 | For Sale | $419,900 | 0.0% | $186 / Sq Ft |
| 06/18/2012 06/18/12 | Rented | $1,950 | 0.0% | -- |
| 06/16/2012 06/16/12 | Under Contract | -- | -- | -- |
| 06/11/2012 06/11/12 | For Rent | $1,950 | -- | -- |
Tax History Compared to Growth
Tax History
| Year | Tax Paid | Tax Assessment Tax Assessment Total Assessment is a certain percentage of the fair market value that is determined by local assessors to be the total taxable value of land and additions on the property. | Land | Improvement |
|---|---|---|---|---|
| 2024 | $6,280 | $520,960 | $120,000 | $400,960 |
| 2023 | $5,935 | $504,920 | $120,000 | $384,920 |
| 2022 | $6,266 | $526,300 | $120,000 | $406,300 |
| 2021 | $5,643 | $462,380 | $110,000 | $352,380 |
| 2020 | $5,208 | $423,280 | $100,000 | $323,280 |
| 2019 | $5,554 | $451,390 | $100,000 | $351,390 |
| 2018 | $4,892 | $425,360 | $100,000 | $325,360 |
| 2017 | $5,024 | $415,880 | $100,000 | $315,880 |
| 2016 | $5,091 | $422,300 | $100,000 | $322,300 |
| 2015 | $4,767 | $409,900 | $100,000 | $309,900 |
| 2014 | $4,795 | $413,210 | $100,000 | $313,210 |
Agents Affiliated with this Home
-
R
Seller's Agent in 2017
Robbie Zebhideh
Houwzer, LLC
-
K
Buyer's Agent in 2017
Kendell Walker
Redfin Corporation
-
V
Seller's Agent in 2014
Vivian Lyons
Compass
-

Seller Co-Listing Agent in 2014
Deborah McGuire
Compass
(703) 856-4766
31 Total Sales
-

Buyer's Agent in 2014
Marc Massis
Century 21 New Millennium
(571) 236-7588
16 Total Sales
-

Seller's Agent in 2012
Harold Edwards
Century 21 New Millennium
(703) 624-5556
1 Total Sale
Map
Source: Bright MLS
MLS Number: 1002957442
APN: 0181-05020097
- 1501 Scandia Cir
- 1633 Parkcrest Cir Unit 100
- 1645 Parkcrest Cir Unit 7D/200
- 1643 Parkcrest Cir Unit 7C/101
- 1669 Bandit Loop Unit 101A
- 1669 Bandit Loop Unit 107A
- 1675 Bandit Loop Unit 103B
- 1675 Bandit Loop Unit 202B
- 1646 Parkcrest Cir Unit 1D/200
- 1665 Parkcrest Cir Unit 301
- 11260 Chestnut Grove Square Unit 338
- 11224 Chestnut Grove Square Unit 228
- 11204 Chestnut Grove Square Unit 206
- 11212 Chestnut Grove Square Unit 313
- 11216 Chestnut Grove Square Unit 10
- 1540 Northgate Square Unit 1540-12C
- 1536 Northgate Square Unit 21
- 1423 Northgate Square Unit 1423-11C
- 11152 Forest Edge Dr
- 1521 Northgate Square Unit 21-C
