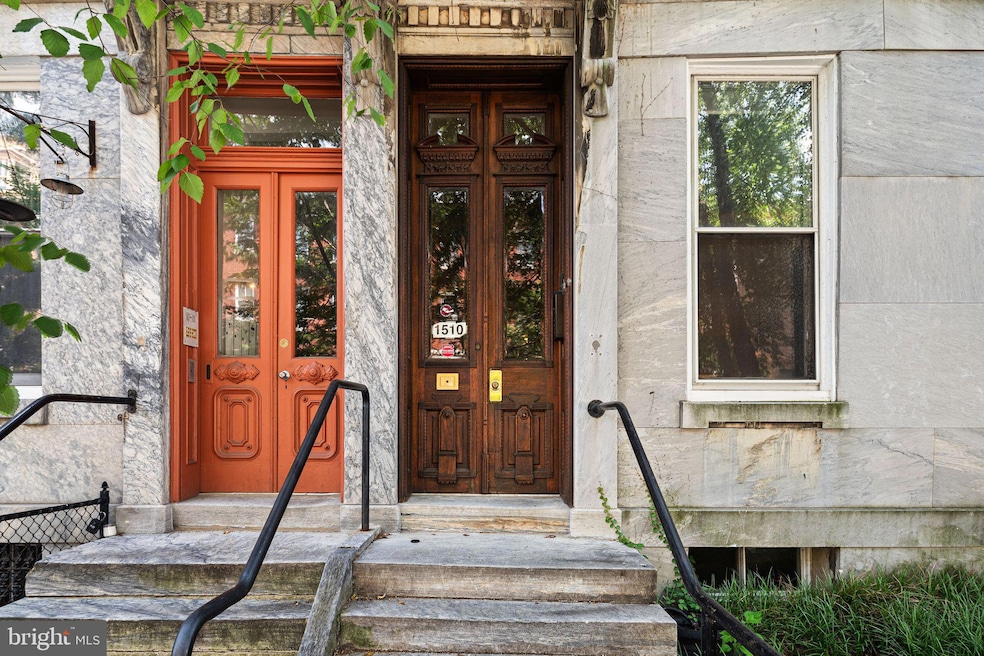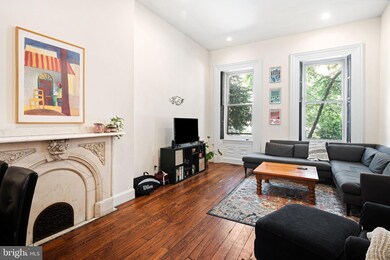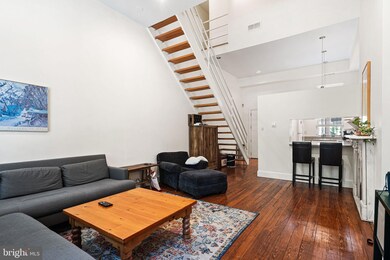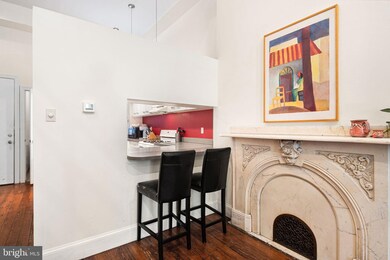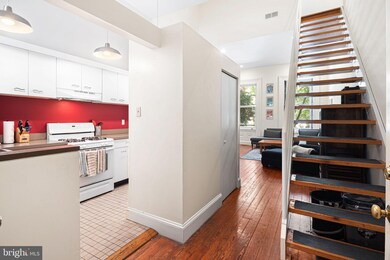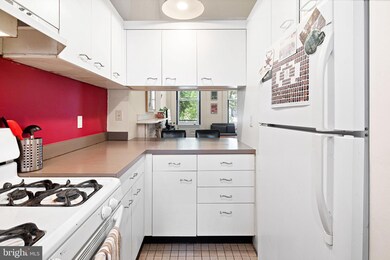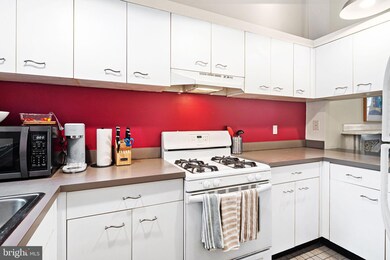1510 Green St Unit 1F Philadelphia, PA 19130
Spring Garden NeighborhoodHighlights
- 0.09 Acre Lot
- 3-minute walk to Spring Garden (Bss)
- Forced Air Heating and Cooling System
- Living Room
About This Home
Don’t miss this rare opportunity to live on one of Spring Garden’s most sought-after blocks. This unique bi-level apartment features a dramatic two-story living room with soaring ceilings and original hardwood floors that add warmth and character throughout. Enjoy exceptional privacy with two oversized bedrooms located on opposite ends of the unit, ideal for roommates or a work-from-home setup. The open staircase adds architectural interest, and the 1.5 bathrooms offer convenience for daily living. In-unit washer and dryer included. Available July 1—schedule your showing today!
Condo Details
Home Type
- Condominium
Year Built
- Built in 1920
Parking
- On-Street Parking
Home Design
- Masonry
Interior Spaces
- 1,400 Sq Ft Home
- Property has 4 Levels
- Living Room
Bedrooms and Bathrooms
- 2 Bedrooms
Laundry
- Laundry in unit
- Washer and Dryer Hookup
Utilities
- Forced Air Heating and Cooling System
- Electric Water Heater
Listing and Financial Details
- Residential Lease
- Security Deposit $2,200
- Tenant pays for all utilities
- The owner pays for water
- No Smoking Allowed
- 12-Month Lease Term
- Available 7/1/25
- $40 Application Fee
- Assessor Parcel Number 084068811
Community Details
Overview
- Low-Rise Condominium
- Spring Garden Subdivision
Pet Policy
- No Pets Allowed
Map
Source: Bright MLS
MLS Number: PAPH2507244
- 1504 Mount Vernon St Unit 2F
- 1504 Mount Vernon St Unit 3
- 1518 Mount Vernon St Unit 3
- 606 N 16th St
- 1509 Spring Garden St
- 1519 Wallace St
- 1516 North St
- 610 N 16th St
- 1601 Spring Garden St Unit G105
- 1531 North St
- 1629 Green St Unit 2
- 666 N 15th St
- 1617 North St
- 1313 Mount Vernon St
- 1319 Mount Vernon St
- 1710 Wallace St Unit E
- 1624 Fairmount Ave
- 1716 Wallace St Unit 102
- 1717 Mount Vernon St Unit 19
- 1717-19 Mount Vernon St
- 1516 Green St Unit F
- 1520 Green St Unit 201
- 532 N 15th St Unit 3F
- 1517 Green St Unit 1
- 1507 Spring Garden St
- 1504 Mount Vernon St Unit 1
- 603 N 16th St Unit 3
- 1613 Green St Unit 2
- 600 N Broad St Unit 711
- 600 N Broad St Unit 507
- 600 N Broad St Unit 101
- 600 N Broad St Unit 402
- 600 N Broad St Unit 701
- 1601 Spring Garden St Unit 218
- 510 N Broad St
- 640 N Broad St
- 545 N Broad St
- 1604 Wallace St Unit 101
- 460 N Broad St
- 511 N Broad St
