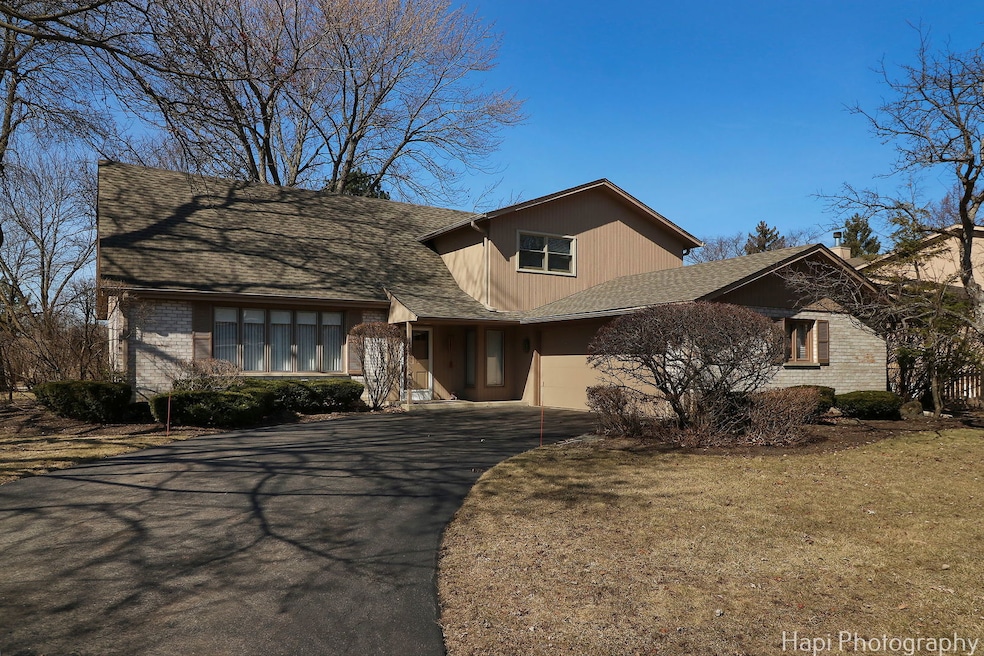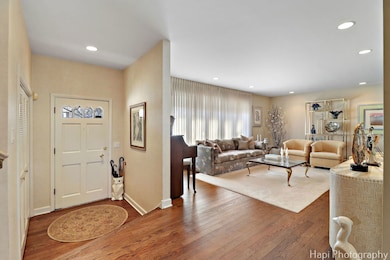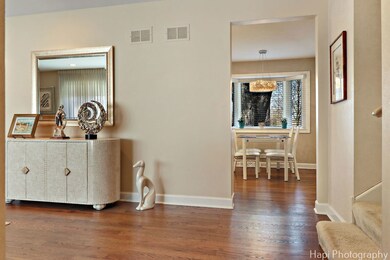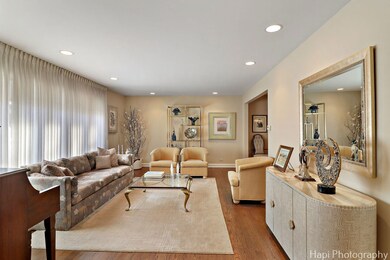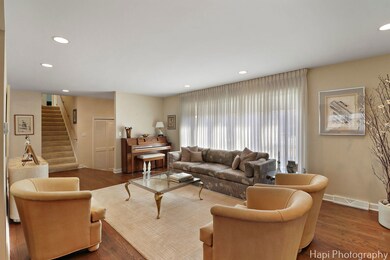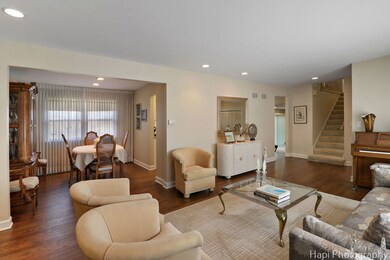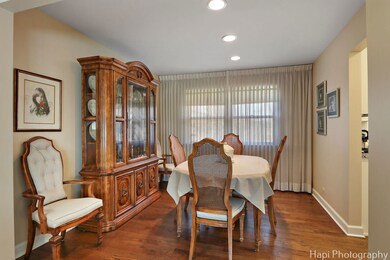
1510 Hemlock Knoll Terrace Northbrook, IL 60062
Highlights
- Landscaped Professionally
- Property is near a park
- Backs to Open Ground
- Hickory Point Elementary School Rated A-
- Traditional Architecture
- Wood Flooring
About This Home
As of May 2025***Highest and Best offers by Saturday April 5 at 5 pm.***Lovely maintained 5 BR, 2.1 Bath multi-level home. Nicely updated with white kitchen cabinets with stainless steel appliances, generous cabinets for storage and eating area with bay window. Bright living room and nearby formal dining room with hardwood floors. Spacious family room has built-in bookcases surrounding the fireplace and recessed lighting. There is a first-floor 5th bedroom and a first-floor laundry room. The primary suite has new bathroom and walk-in closet. Hall bathroom is also updated with granite counters and ceramic floors, near the additional bedrooms on the upper level. Large unfinished basement ready for your finishes. Two car attached garage. This home has an incredible location backing to an open park near Northbrook's Leisure Center. Newer HVAC, upgraded electrical panel, 5 year old roof, new windows and hot water heater. D27 & 225 schools and a super location tucked into this nice neighborhood. Move in ready!!!
Last Agent to Sell the Property
Berkshire Hathaway HomeServices Chicago License #471000069 Listed on: 04/01/2025

Home Details
Home Type
- Single Family
Est. Annual Taxes
- $12,033
Year Built
- Built in 1971
Lot Details
- 0.29 Acre Lot
- Lot Dimensions are 93x53x32.6x59x75x131
- Backs to Open Ground
- Landscaped Professionally
- Corner Lot
Parking
- 2.5 Car Garage
- Driveway
Home Design
- Traditional Architecture
- Split Level Home
- Brick Exterior Construction
- Asphalt Roof
- Concrete Perimeter Foundation
Interior Spaces
- 2,329 Sq Ft Home
- Gas Log Fireplace
- Entrance Foyer
- Family Room with Fireplace
- Living Room
- L-Shaped Dining Room
- Video Cameras
Kitchen
- Breakfast Bar
- Double Oven
- Cooktop with Range Hood
- Microwave
- Dishwasher
- Stainless Steel Appliances
- Disposal
Flooring
- Wood
- Carpet
Bedrooms and Bathrooms
- 5 Bedrooms
- 5 Potential Bedrooms
- Main Floor Bedroom
- Walk-In Closet
- Dual Sinks
Laundry
- Laundry Room
- Dryer
- Washer
Basement
- Partial Basement
- Sump Pump
Schools
- Hickory Point Elementary School
- Wood Oaks Junior High School
- Glenbrook North High School
Utilities
- Central Air
- Heating System Uses Natural Gas
- Lake Michigan Water
Additional Features
- Patio
- Property is near a park
Community Details
- Split
Listing and Financial Details
- Senior Tax Exemptions
- Homeowner Tax Exemptions
Ownership History
Purchase Details
Home Financials for this Owner
Home Financials are based on the most recent Mortgage that was taken out on this home.Similar Homes in Northbrook, IL
Home Values in the Area
Average Home Value in this Area
Purchase History
| Date | Type | Sale Price | Title Company |
|---|---|---|---|
| Warranty Deed | $755,000 | None Listed On Document |
Mortgage History
| Date | Status | Loan Amount | Loan Type |
|---|---|---|---|
| Open | $400,000 | New Conventional | |
| Previous Owner | $200,000 | Credit Line Revolving | |
| Previous Owner | $114,928 | Unknown |
Property History
| Date | Event | Price | Change | Sq Ft Price |
|---|---|---|---|---|
| 05/07/2025 05/07/25 | Sold | $755,000 | +4.1% | $324 / Sq Ft |
| 04/05/2025 04/05/25 | Pending | -- | -- | -- |
| 04/01/2025 04/01/25 | For Sale | $725,000 | -- | $311 / Sq Ft |
Tax History Compared to Growth
Tax History
| Year | Tax Paid | Tax Assessment Tax Assessment Total Assessment is a certain percentage of the fair market value that is determined by local assessors to be the total taxable value of land and additions on the property. | Land | Improvement |
|---|---|---|---|---|
| 2024 | $11,581 | $57,560 | $19,037 | $38,523 |
| 2023 | $11,581 | $57,560 | $19,037 | $38,523 |
| 2022 | $11,581 | $57,560 | $19,037 | $38,523 |
| 2021 | $10,600 | $47,864 | $16,498 | $31,366 |
| 2020 | $10,544 | $47,864 | $16,498 | $31,366 |
| 2019 | $10,287 | $52,598 | $16,498 | $36,100 |
| 2018 | $10,900 | $51,406 | $14,594 | $36,812 |
| 2017 | $10,619 | $51,406 | $14,594 | $36,812 |
| 2016 | $10,353 | $51,406 | $14,594 | $36,812 |
| 2015 | $9,588 | $43,777 | $12,056 | $31,721 |
| 2014 | $10,427 | $43,777 | $12,056 | $31,721 |
| 2013 | $9,090 | $43,777 | $12,056 | $31,721 |
Agents Affiliated with this Home
-
Elaine Bykerk Glidden

Seller's Agent in 2025
Elaine Bykerk Glidden
Berkshire Hathaway HomeServices Chicago
(847) 751-8681
19 in this area
56 Total Sales
-
Mary Bleeker

Buyer's Agent in 2025
Mary Bleeker
Berkshire Hathaway HomeServices Chicago
(847) 917-9175
20 in this area
57 Total Sales
Map
Source: Midwest Real Estate Data (MRED)
MLS Number: 12312722
APN: 04-08-306-008-0000
- 1462 Hemlock Knoll Terrace
- 1452 Hemlock Knoll Terrace
- 1673 Longvalley Dr
- 3121 Toulon Dr Unit 1E
- 1780 Prairie Ave
- 3035 Keystone Rd
- 3324 Lakeside Ave
- 3244 Lakeside Ave
- 1825 Ivy Ln
- 1671 Mission Hills Rd Unit S
- 1347 Coventry Ln
- 1 Court of Harborside Unit 308
- 3564 Garden St
- 1336 Christina Ln
- 2870 Keystone Rd
- 3739 Walters Ave
- 3754 Maple Ave
- 1831 Mission Hills Rd Unit 305
- 1247 Highpoint Ln
- 3851 Mission Hills Rd Unit 102
