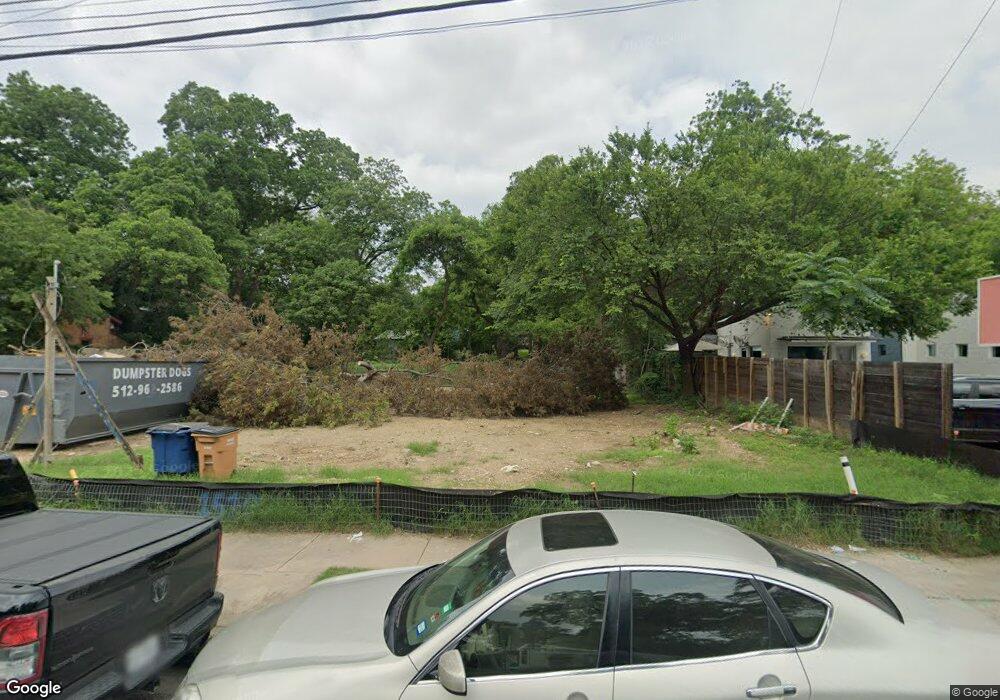1510 Holly St Unit 1 Austin, TX 78702
East Cesar Chavez NeighborhoodEstimated Value: $660,897 - $1,128,000
5
Beds
4
Baths
3,175
Sq Ft
$275/Sq Ft
Est. Value
About This Home
This home is located at 1510 Holly St Unit 1, Austin, TX 78702 and is currently estimated at $873,724, approximately $275 per square foot. 1510 Holly St Unit 1 is a home located in Travis County with nearby schools including Sánchez Elementary School, Martin Middle School, and Austin High School.
Ownership History
Date
Name
Owned For
Owner Type
Purchase Details
Closed on
Oct 31, 2023
Sold by
Torres Reynaldo and Torres Rebecca R
Bought by
Precise Properties Llc
Current Estimated Value
Home Financials for this Owner
Home Financials are based on the most recent Mortgage that was taken out on this home.
Original Mortgage
$1,300,000
Interest Rate
7.18%
Mortgage Type
New Conventional
Purchase Details
Closed on
Oct 6, 2023
Sold by
Torres Rebecca Renee
Bought by
B Hughes Developers Llc
Home Financials for this Owner
Home Financials are based on the most recent Mortgage that was taken out on this home.
Original Mortgage
$1,300,000
Interest Rate
7.18%
Mortgage Type
New Conventional
Purchase Details
Closed on
Nov 15, 2001
Sold by
Cantu Manuela
Bought by
Torres Reynaldo and Torres Rebecca R
Home Financials for this Owner
Home Financials are based on the most recent Mortgage that was taken out on this home.
Original Mortgage
$51,000
Interest Rate
6.59%
Purchase Details
Closed on
Dec 18, 1996
Sold by
Cantu Peggy
Bought by
Cantu Manuela
Purchase Details
Closed on
Nov 22, 1996
Sold by
Cantu Alex
Bought by
Cantu Manuela
Purchase Details
Closed on
Jul 21, 1995
Sold by
Cantu Lorinda
Bought by
Cantu Manuela
Purchase Details
Closed on
Feb 10, 1995
Sold by
Cantu Pedro
Bought by
Cantu Manuela
Create a Home Valuation Report for This Property
The Home Valuation Report is an in-depth analysis detailing your home's value as well as a comparison with similar homes in the area
Home Values in the Area
Average Home Value in this Area
Purchase History
| Date | Buyer | Sale Price | Title Company |
|---|---|---|---|
| Precise Properties Llc | -- | Chicago Title | |
| B Hughes Developers Llc | -- | Chicago Title | |
| Torres Reynaldo | -- | -- | |
| Cantu Manuela | -- | -- | |
| Cantu Manuela | -- | -- | |
| Cantu Manuela | -- | -- | |
| Cantu Manuela | -- | -- | |
| Cantu Manuela | -- | -- | |
| Cantu Manuela | -- | -- | |
| Cantu Manuela | -- | -- | |
| Cantu Manuela | -- | -- | |
| Cantu Manuela | -- | -- | |
| Cantu Manuela | -- | -- | |
| Cantu Manuela | -- | -- | |
| Cantu Manuela | -- | -- | |
| Cantu Manucia | -- | -- | |
| Cantu Manuela | -- | -- |
Source: Public Records
Mortgage History
| Date | Status | Borrower | Loan Amount |
|---|---|---|---|
| Closed | Precise Properties Llc | $1,300,000 | |
| Closed | B Hughes Developers Llc | $525,000 | |
| Previous Owner | Torres Reynaldo | $51,000 |
Source: Public Records
Tax History Compared to Growth
Tax History
| Year | Tax Paid | Tax Assessment Tax Assessment Total Assessment is a certain percentage of the fair market value that is determined by local assessors to be the total taxable value of land and additions on the property. | Land | Improvement |
|---|---|---|---|---|
| 2025 | $13,637 | $1,412,610 | $512,923 | $899,687 |
| 2023 | $13,637 | $720,522 | $495,000 | $225,522 |
| 2022 | $16,011 | $810,731 | $495,000 | $315,731 |
| 2021 | $12,437 | $571,396 | $385,000 | $186,396 |
| 2020 | $10,874 | $506,962 | $385,000 | $121,962 |
| 2018 | $9,306 | $420,312 | $330,000 | $90,312 |
| 2017 | $8,857 | $397,165 | $302,500 | $94,665 |
| 2016 | $7,759 | $347,926 | $220,000 | $127,926 |
| 2015 | $6,874 | $338,428 | $220,000 | $118,428 |
| 2014 | $6,874 | $288,841 | $181,500 | $107,341 |
Source: Public Records
Map
Nearby Homes
- 1511 Holly St
- 1401 Holly St Unit A
- 49 Navasota St Unit 102
- 49 Navasota St Unit 216
- 49 Navasota St Unit 214
- 49 Navasota St Unit 205
- 1220 Taylor St
- 66 Cross St
- 1501 Canterbury St
- 1212 Taylor St
- 1302 Garden St
- 1700 Riverview St
- 85 W Navasota St
- 85 Navasota St
- 40 Waller St
- 33 Chalmers Ave
- 87 Chalmers Ave
- 1701 Willow St
- 1409 E Cesar Chavez St
- 1601 E Cesar Chavez St Unit 104
- 1510 Holly St
- 1510 Holly St Unit 3
- 1510 Holly St Unit 2
- 1512 Holly St
- 1508 Holly St
- 62 Comal St
- 64 Comal St
- 1507 1/2 Holly St
- 1505 Holly St
- 1509 Holly St
- 66 Comal St
- 1415 Holly St
- 1507 Holly St
- 1507 Holly St Unit 1
- 1507 Holly St Unit A
- 1507 Holly St Unit B
- 1413 Holly St
- 1414 Holly St
- 63 Comal St
- 68 Comal St
