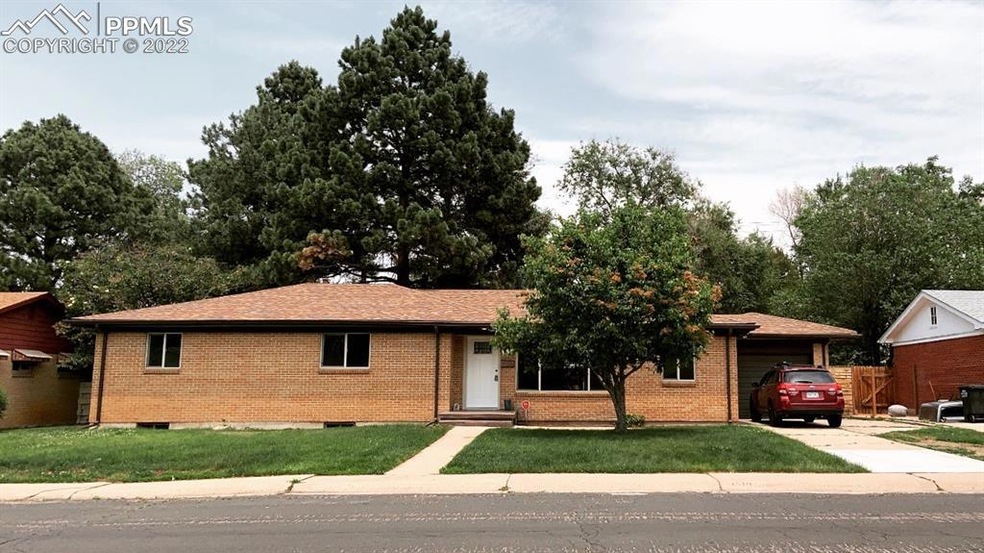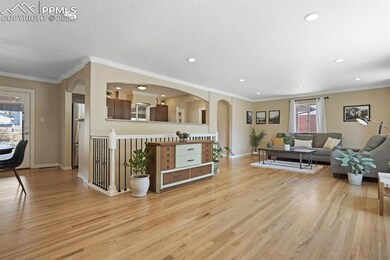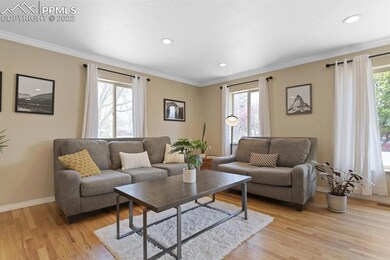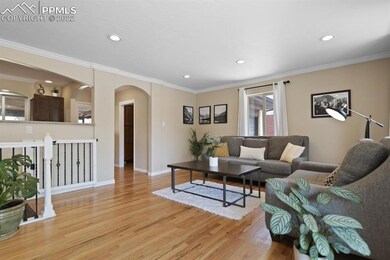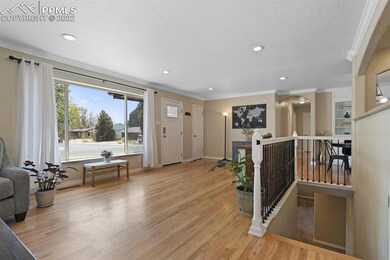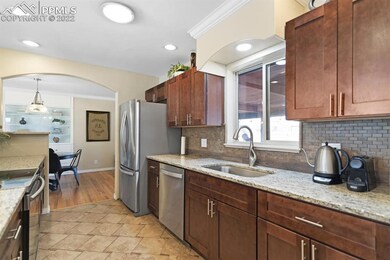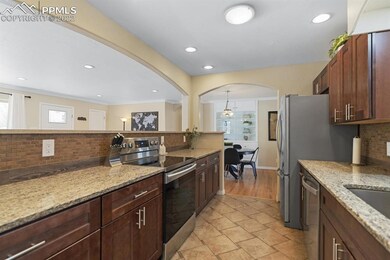
1510 Hollyhock Dr Colorado Springs, CO 80907
Venetian Village NeighborhoodEstimated Value: $461,000 - $543,000
Highlights
- Views of Pikes Peak
- Ranch Style House
- Covered patio or porch
- Property is near a park
- Wood Flooring
- Hiking Trails
About This Home
As of June 2022Beautiful and updated home in Venetian Village with mountain views and over 3000sf! This 4 bedroom rancher has a massive yard that is currently being reseeded both front and back. The interior is open concept, hardwood floors and main level living with a pristine and updated kitchen with granite countertops. 3 beds on the main including the master suite! The basement is over 1500sf with a wet bar, large living room, bathroom, bedroom with huge walk-in closet, and plenty of storage. The backyard is huge with a sprinkler system installed and working properly, mature trees for plenty of shade, and a covered patio with room to host a dozen guests comfortably. Even has RV parking from the back alley. The neighborhood is tucked away from the main roads and is quiet but easily accesses I-25 and Union and is in the heart of the Springs with extra parking in the driveway as well. Palmer Park, UCCS, Nancy Lewis Park, and medical facilities are close by! Only 10min from Garden of the Gods & Downtown Colorado Springs! Don't miss this hidden gem!
Home Details
Home Type
- Single Family
Est. Annual Taxes
- $1,478
Year Built
- Built in 1955
Lot Details
- 9,091 Sq Ft Lot
- Back Yard Fenced
- Level Lot
- Landscaped with Trees
Parking
- 1 Car Attached Garage
- Garage Door Opener
- Driveway
Property Views
- Pikes Peak
- Mountain
Home Design
- Ranch Style House
- Brick Exterior Construction
- Shingle Roof
Interior Spaces
- 3,062 Sq Ft Home
- Wood Flooring
- Basement Fills Entire Space Under The House
- Attic Fan
Kitchen
- Oven
- Microwave
- Dishwasher
- Disposal
Bedrooms and Bathrooms
- 4 Bedrooms
Accessible Home Design
- Remote Devices
- Ramped or Level from Garage
Outdoor Features
- Covered patio or porch
Location
- Property is near a park
- Property is near public transit
- Property near a hospital
- Property is near schools
- Property is near shops
Utilities
- Forced Air Heating and Cooling System
- 220 Volts in Kitchen
Community Details
- Hiking Trails
Similar Homes in Colorado Springs, CO
Home Values in the Area
Average Home Value in this Area
Purchase History
| Date | Buyer | Sale Price | Title Company |
|---|---|---|---|
| Moseley Alex D | $390,000 | None Available | |
| Petersen Kip | -- | None Available | |
| Hutchings Holdings Llc | -- | None Available | |
| Petersen Emma K | $158,400 | Security Title | |
| Spencer Scott D | $153,700 | First American |
Mortgage History
| Date | Status | Borrower | Loan Amount |
|---|---|---|---|
| Open | Moseley Alex D | $370,500 | |
| Previous Owner | Petersen Kip A | $155,300 | |
| Previous Owner | Petersen Kip | $75,000 | |
| Previous Owner | Petersen Emma K | $126,720 | |
| Previous Owner | Spencer Scott D | $158,300 |
Property History
| Date | Event | Price | Change | Sq Ft Price |
|---|---|---|---|---|
| 06/21/2022 06/21/22 | Sold | $505,000 | 0.0% | $165 / Sq Ft |
| 05/17/2022 05/17/22 | Off Market | $505,000 | -- | -- |
| 05/10/2022 05/10/22 | For Sale | $485,000 | -- | $158 / Sq Ft |
Tax History Compared to Growth
Tax History
| Year | Tax Paid | Tax Assessment Tax Assessment Total Assessment is a certain percentage of the fair market value that is determined by local assessors to be the total taxable value of land and additions on the property. | Land | Improvement |
|---|---|---|---|---|
| 2024 | $1,582 | $35,000 | $4,860 | $30,140 |
| 2022 | $1,363 | $24,350 | $4,070 | $20,280 |
| 2021 | $1,478 | $25,040 | $4,180 | $20,860 |
| 2020 | $1,242 | $18,300 | $3,220 | $15,080 |
| 2019 | $1,235 | $18,300 | $3,220 | $15,080 |
| 2018 | $1,108 | $15,100 | $2,120 | $12,980 |
| 2017 | $1,049 | $15,100 | $2,120 | $12,980 |
| 2016 | $810 | $13,980 | $1,990 | $11,990 |
| 2015 | $807 | $13,980 | $1,990 | $11,990 |
| 2014 | $801 | $13,310 | $1,990 | $11,320 |
Agents Affiliated with this Home
-
Chris Culp

Seller's Agent in 2022
Chris Culp
The Cutting Edge
(719) 600-7987
1 in this area
43 Total Sales
-
Devin Schlaufman
D
Buyer's Agent in 2022
Devin Schlaufman
Exp Realty LLC
(719) 650-3295
2 in this area
115 Total Sales
Map
Source: Pikes Peak REALTOR® Services
MLS Number: 8661220
APN: 63321-01-012
- 3214 Gladiola Dr
- 1559 Sausalito Dr
- 3106 Gladiola Dr
- 3271 Templeton Gap Rd
- 3330 Templeton Gap Rd Unit 15
- 1613 Newcastle St
- 3605 Windsor Ave
- 1641 Acacia Dr
- 3715 Manchester St
- 3711 Scott Ln
- 3715 Scott Ln
- 1412 Seasons Grove
- 1424 Acacia Dr
- 3498 Corbett Ln
- 3219 Jon St
- 1195 Westmoreland Rd
- 1415 Acacia Dr
- 3768 Scott Ln
- 911 2nd St
- 1424 Columbine Rd
