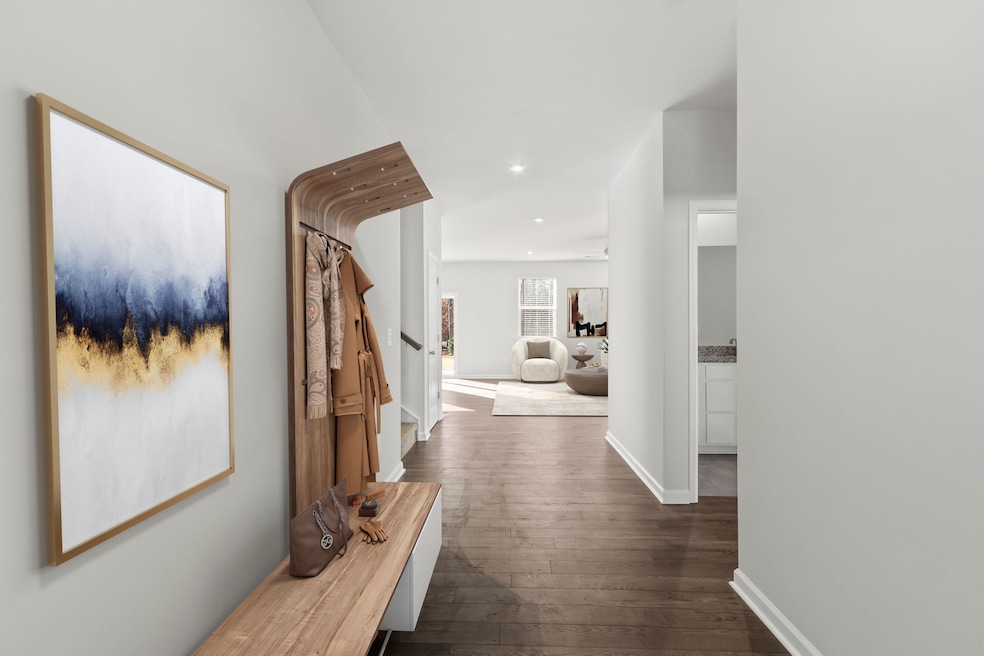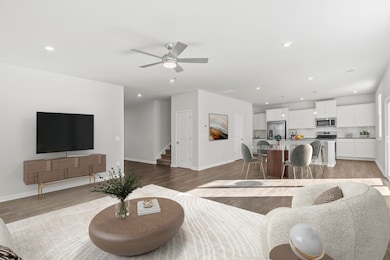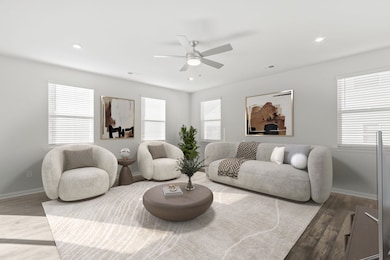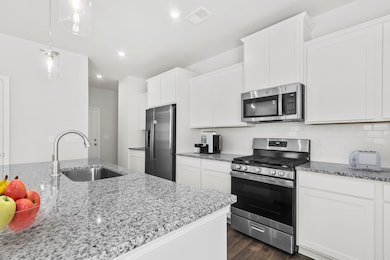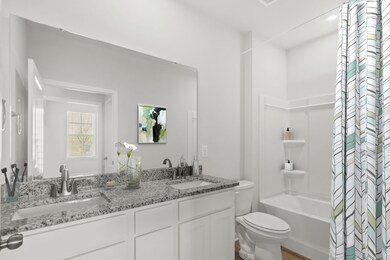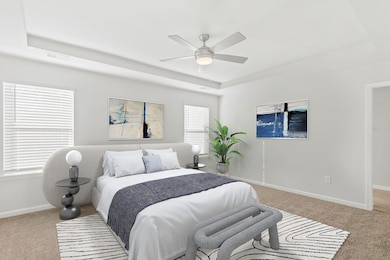
Estimated payment $1,968/month
About This Home
This two-story gem is perfect for anyone who loves ample space. As you step through the foyer, you'll immediately notice the 4th bedroom, image the possibilities this room could be! This versatile space could be perfect for accommodating overnight guests or serving as a dedicated home office, effortlessly adapting to suit your needs. If you're a culinary enthusiast or prefer quick and easy meals, the well-appointed kitchen will exceed your expectations. With its ample counter space and stylish cabinetry, this is the perfect place to whip up delicious creations that will impress even the most discerning palates. When it's time to retire for the night, retreat to the sanctuary of the primary bedroom upstairs. Leave your worries at the door and indulge in the luxury of the large walk-in closet, providing plenty of room for all your fashion finds. In addition, two additional bedrooms and a hall bath with dual sinks to ensure that everyone enjoys their own personal space. Don't miss out on the chance to call The Hollins Plan your own. This home truly represents the perfect blend of comfort, functionality, and style. Start envisioning your future in this incredible space, and schedule a viewing today! The photos and virtual tour shown are from a similar home. Contact us for an appointment!
Home Details
Home Type
- Single Family
Parking
- 2 Car Garage
Home Design
- 2,455 Sq Ft Home
- New Construction
- Quick Move-In Home
- The Hollins Plan
Bedrooms and Bathrooms
- 4 Bedrooms
- 3 Full Bathrooms
Community Details
Overview
- Actively Selling
- Built by Stanley Martin Homes
- Persimmon Hill Subdivision
Sales Office
- 604 Spring Orchard Dr
- Lyman, SC 29365
- 864-894-2349
- Builder Spec Website
Office Hours
- Mo 1pm-6pm, Tu 11am-6pm, We 11am-6pm, Th 11am-6pm, Fr 11am-6pm, Sa 11am-6pm, Su 1pm-6pm
Map
Similar Homes in Lyman, SC
Home Values in the Area
Average Home Value in this Area
Property History
| Date | Event | Price | Change | Sq Ft Price |
|---|---|---|---|---|
| 07/24/2025 07/24/25 | Price Changed | $293,935 | -2.5% | $122 / Sq Ft |
| 07/16/2025 07/16/25 | Price Changed | $301,345 | 0.0% | $123 / Sq Ft |
| 07/15/2025 07/15/25 | Price Changed | $301,345 | -4.4% | $126 / Sq Ft |
| 06/19/2025 06/19/25 | Price Changed | $315,345 | -0.1% | $128 / Sq Ft |
| 06/15/2025 06/15/25 | Price Changed | $315,605 | 0.0% | $132 / Sq Ft |
| 06/08/2025 06/08/25 | Price Changed | $315,605 | -2.5% | $129 / Sq Ft |
| 05/18/2025 05/18/25 | Price Changed | $323,605 | +1.2% | $135 / Sq Ft |
| 04/25/2025 04/25/25 | Price Changed | $319,900 | -1.1% | $133 / Sq Ft |
| 04/03/2025 04/03/25 | For Sale | $323,605 | +2.6% | $132 / Sq Ft |
| 04/03/2025 04/03/25 | For Sale | $315,345 | -- | $131 / Sq Ft |
- 610 Universal Lane Ln
- 478 Hobson Way
- 610 Universal Dr Unit 920-102.1410501
- 610 Universal Dr Unit 711-203.1410503
- 610 Universal Dr Unit 920-103.1410506
- 610 Universal Dr Unit 741-206.1410504
- 610 Universal Dr Unit 930-205.1410500
- 610 Universal Dr Unit 827.1410498
- 610 Universal Dr Unit 810-206.1410505
- 610 Universal Dr Unit 1224-106.1410507
- 610 Universal Dr Unit 835.1410502
- 610 Universal Dr Unit 801.1410499
- 359 Hobson Way
- 121 Lyman Ave
- 201 Culpepper Landing Dr
- 2200 Racing Rd
- 211 Brookside Dr Unit B
- 109 Lyman Lake Rd Unit 1
- 127 Post Oak Rd
- 181 Belue Rd
