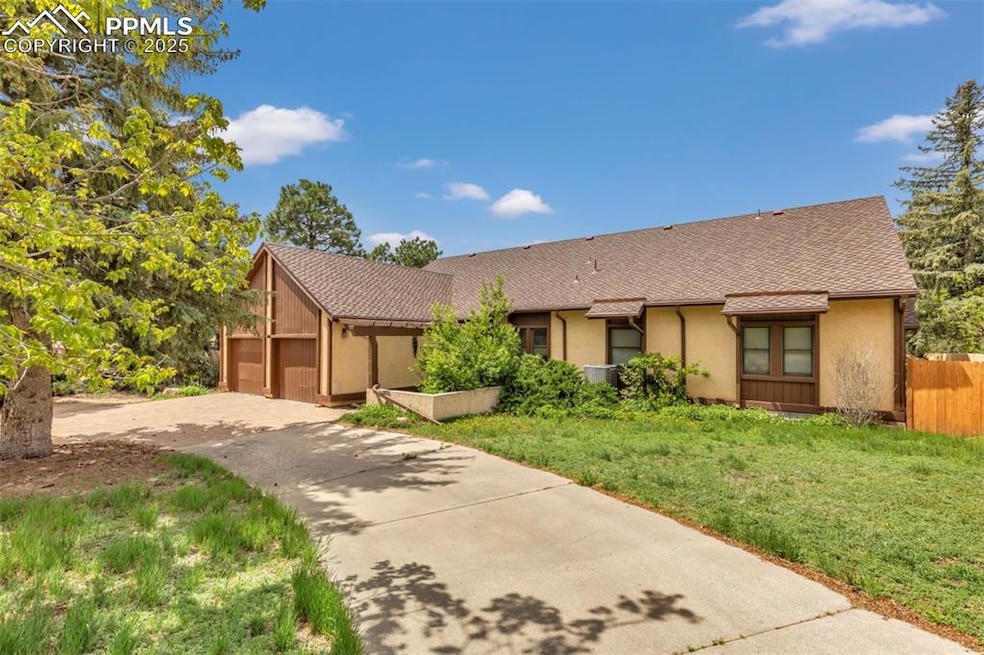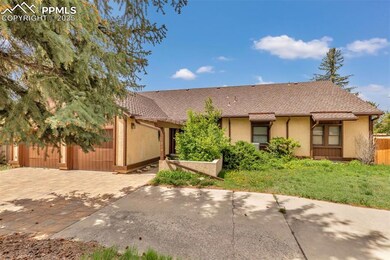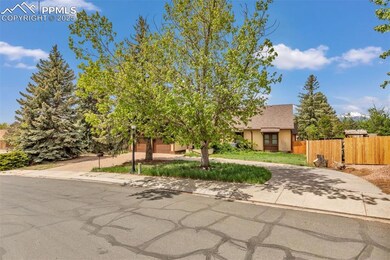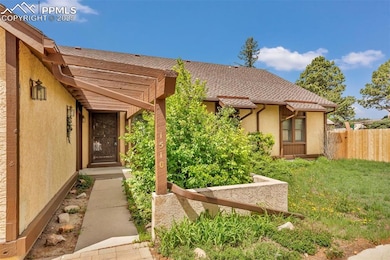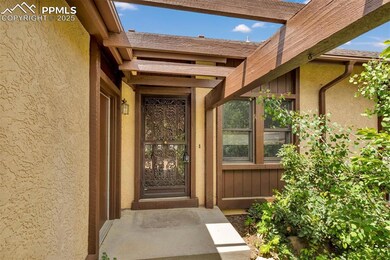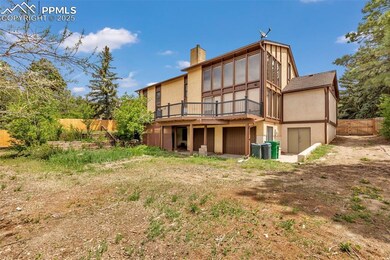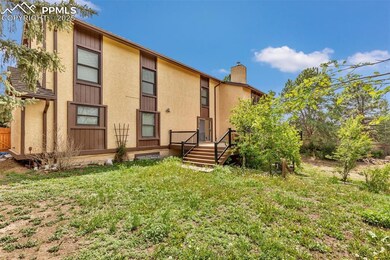
1510 Kenland Ct Colorado Springs, CO 80915
Rustic Hills NeighborhoodEstimated payment $4,002/month
Highlights
- Very Popular Property
- Mountain View
- Vaulted Ceiling
- 0.54 Acre Lot
- Property is near a park
- 4-minute walk to Henry Park
About This Home
Looking for a home that stands out? This is a must see with 4662 sq ft and 6 beds, 5 baths plus an office and a loft to use as a game room/library/additional living or office space. Enjoy the open concept and entertain to your delight. You can step out onto the oversized trex deck from the great room and from the office to enjoy the .54 acre lot. Kitchen is fully remodeled with custom cabinets, Subzero Fridge/Freezer, Wolf Gas Range/Oven, Double Drawer Dishwasher, Disposal, Microwave, Kitchen Vent Fan, and touch faucets and large island. Basement offers a flex room with a custom wood floor and wall units for use as a craft room/office/game room/etc. Home has custom blinds with remote operated great room upper blinds, central vac, heated lower garage, and Simply Safe Security System Equipment. AC, Hot Water Heater and Water Softening system installed 2021.
Last Listed By
ERA Shields Real Estate Brokerage Phone: (719) 593-1000 Listed on: 05/14/2025
Home Details
Home Type
- Single Family
Est. Annual Taxes
- $1,849
Year Built
- Built in 1983
Lot Details
- 0.54 Acre Lot
- Back Yard Fenced
- Corner Lot
- Level Lot
Parking
- 4 Car Attached Garage
- Heated Garage
- Workshop in Garage
- Garage Door Opener
Home Design
- Shingle Roof
- Wood Siding
- Stucco
Interior Spaces
- 4,662 Sq Ft Home
- 2-Story Property
- Vaulted Ceiling
- Ceiling Fan
- Skylights
- Fireplace
- Great Room
- Mountain Views
- Partial Basement
- Electric Dryer Hookup
Kitchen
- Plumbed For Gas In Kitchen
- Range Hood
- Microwave
- Dishwasher
- Disposal
Flooring
- Wood
- Carpet
- Vinyl
Bedrooms and Bathrooms
- 6 Bedrooms
- Main Floor Bedroom
Location
- Property is near a park
- Property is near public transit
- Property is near schools
- Property is near shops
Schools
- Henry Elementary School
Utilities
- Forced Air Heating and Cooling System
- Heating System Uses Natural Gas
- 220 Volts in Kitchen
Community Details
- Hiking Trails
Map
Home Values in the Area
Average Home Value in this Area
Tax History
| Year | Tax Paid | Tax Assessment Tax Assessment Total Assessment is a certain percentage of the fair market value that is determined by local assessors to be the total taxable value of land and additions on the property. | Land | Improvement |
|---|---|---|---|---|
| 2024 | $1,730 | $44,420 | $7,480 | $36,940 |
| 2023 | $1,730 | $44,420 | $7,480 | $36,940 |
| 2022 | $1,603 | $35,590 | $6,000 | $29,590 |
| 2021 | $1,739 | $36,620 | $6,180 | $30,440 |
| 2020 | $1,801 | $33,690 | $5,410 | $28,280 |
| 2019 | $1,792 | $33,690 | $5,410 | $28,280 |
| 2018 | $1,647 | $29,650 | $4,280 | $25,370 |
| 2017 | $1,560 | $29,650 | $4,280 | $25,370 |
| 2016 | $1,176 | $28,240 | $4,160 | $24,080 |
| 2015 | $1,171 | $28,240 | $4,160 | $24,080 |
| 2014 | $1,634 | $27,150 | $4,160 | $22,990 |
Property History
| Date | Event | Price | Change | Sq Ft Price |
|---|---|---|---|---|
| 05/18/2025 05/18/25 | Price Changed | $725,000 | -2.0% | $156 / Sq Ft |
| 05/14/2025 05/14/25 | For Sale | $740,000 | -- | $159 / Sq Ft |
Purchase History
| Date | Type | Sale Price | Title Company |
|---|---|---|---|
| Quit Claim Deed | -- | None Listed On Document | |
| Warranty Deed | $270,000 | First American | |
| Quit Claim Deed | -- | -- | |
| Deed | $174,900 | -- | |
| Deed | -- | -- |
Mortgage History
| Date | Status | Loan Amount | Loan Type |
|---|---|---|---|
| Open | $290,000 | Credit Line Revolving | |
| Previous Owner | $280,686 | VA | |
| Previous Owner | $282,666 | VA | |
| Previous Owner | $325,395 | VA | |
| Previous Owner | $261,500 | Unknown | |
| Previous Owner | $262,000 | Unknown | |
| Previous Owner | $261,000 | Unknown | |
| Previous Owner | $256,500 | No Value Available | |
| Previous Owner | $50,000 | Credit Line Revolving | |
| Previous Owner | $143,250 | No Value Available |
Similar Homes in Colorado Springs, CO
Source: Pikes Peak REALTOR® Services
MLS Number: 3980065
APN: 64013-01-065
- 5330 Silver Spur Ave
- 1723 Wooten Rd
- 1295 Babcock Rd
- 1331 Sanderson Ave
- 1320 Sanderson Ave
- 5560 Bowden Loop
- 1306 Waddell Cir
- 5102 Galley Rd Unit 118 B
- 1342 Mears Dr
- 1009 Galley Place
- 5462 Hammond Dr
- 1401 Martin Dr
- 1125 Moffat Cir
- 921 Grissom Dr
- 1708 Sawyer Way Unit 178
- 1708 Sawyer Way Unit 182
- 1708 Sawyer Way Unit 176
- 1708 Sawyer Way Unit 167
- 834 Grissom Dr
- 793 Grissom Dr
