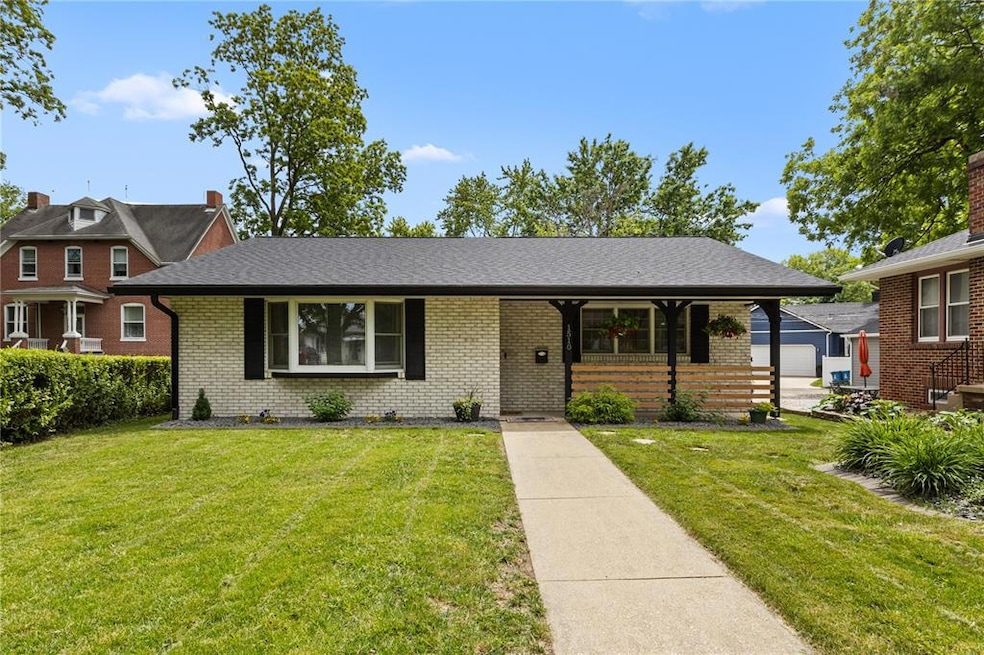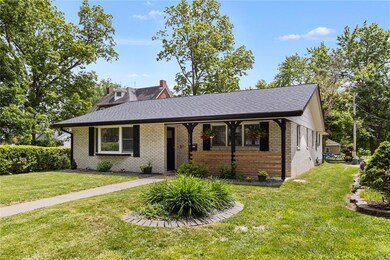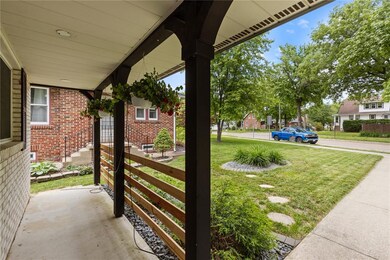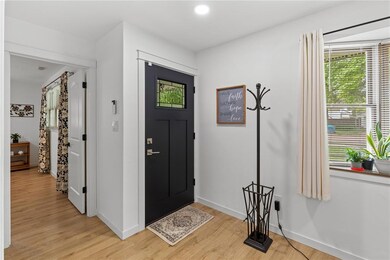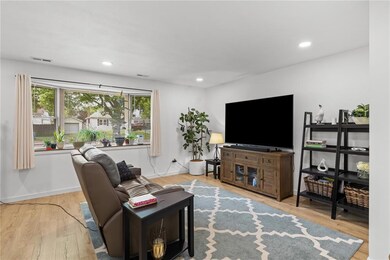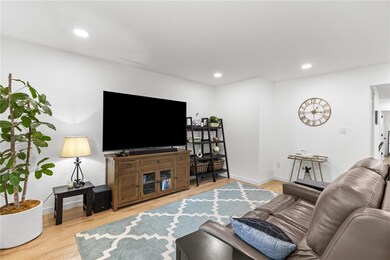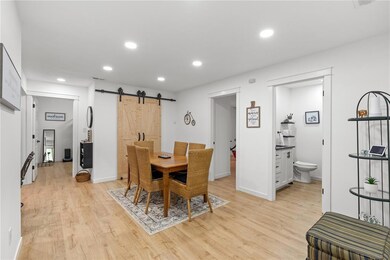
1510 Lindenthal Ave Highland, IL 62249
Highlights
- No HOA
- 1 Car Attached Garage
- Living Room
- Covered patio or porch
- Brick Veneer
- Laundry Room
About This Home
As of June 2025Enjoy the amenities and upgrades of this darlin’ home that boasts of 3BR/2BTH/1-car attached, oversized garage in a great location! Almost every inch of its 1,414 sqft. has been lovingly updated and completely redone in 2021. Custom cabinetry, granite countertops, and luxury vinyl plank flooring throughout; the primary bedroom is an en-suite, with walk-in closet and custom shower. Both bathrooms feature marble surrounds. Lots of closet space throughout. Behind the barn doors is a sizable pantry. Terrific laundry room with built-in sink. Covered back and front patios. Tasteful landscaping. Plenty of street-front parking (which also gives you a front seat during parades), and 2 extra parking spots in the alley. Very close to Lindenthal Park, Public pool, Elementary School, Library, and The Square, with great shopping and dining opportunities. Tour with your favorite agent today.
Last Agent to Sell the Property
RE/MAX Alliance License #475164857 Listed on: 05/28/2025
Home Details
Home Type
- Single Family
Est. Annual Taxes
- $2,003
Year Built
- Built in 1977
Parking
- 1 Car Attached Garage
- Off-Street Parking
Home Design
- Brick Veneer
- Frame Construction
Interior Spaces
- 1,414 Sq Ft Home
- 1-Story Property
- Sliding Doors
- Panel Doors
- Living Room
- Dining Room
- Luxury Vinyl Plank Tile Flooring
- Laundry Room
Kitchen
- <<microwave>>
- Dishwasher
- Disposal
Bedrooms and Bathrooms
- 3 Bedrooms
- 2 Full Bathrooms
Schools
- Highland Dist 5 Elementary And Middle School
- Highland School
Utilities
- Forced Air Heating and Cooling System
- 220 Volts
Additional Features
- Covered patio or porch
- 6,373 Sq Ft Lot
Community Details
- No Home Owners Association
Listing and Financial Details
- Assessor Parcel Number 01-2-24-05-16-404-024
Ownership History
Purchase Details
Home Financials for this Owner
Home Financials are based on the most recent Mortgage that was taken out on this home.Purchase Details
Similar Homes in Highland, IL
Home Values in the Area
Average Home Value in this Area
Purchase History
| Date | Type | Sale Price | Title Company |
|---|---|---|---|
| Special Warranty Deed | $93,500 | None Available | |
| Deed In Lieu Of Foreclosure | -- | None Available |
Mortgage History
| Date | Status | Loan Amount | Loan Type |
|---|---|---|---|
| Previous Owner | $126,000 | Balloon | |
| Previous Owner | $108,000 | Unknown |
Property History
| Date | Event | Price | Change | Sq Ft Price |
|---|---|---|---|---|
| 06/24/2025 06/24/25 | Sold | $230,000 | 0.0% | $163 / Sq Ft |
| 06/01/2025 06/01/25 | Pending | -- | -- | -- |
| 05/28/2025 05/28/25 | For Sale | $230,000 | +147.3% | $163 / Sq Ft |
| 09/16/2020 09/16/20 | Sold | $93,001 | -6.9% | $66 / Sq Ft |
| 08/14/2020 08/14/20 | Pending | -- | -- | -- |
| 07/21/2020 07/21/20 | For Sale | $99,900 | -- | $71 / Sq Ft |
Tax History Compared to Growth
Tax History
| Year | Tax Paid | Tax Assessment Tax Assessment Total Assessment is a certain percentage of the fair market value that is determined by local assessors to be the total taxable value of land and additions on the property. | Land | Improvement |
|---|---|---|---|---|
| 2023 | $2,243 | $37,260 | $8,380 | $28,880 |
| 2022 | $2,003 | $34,400 | $7,740 | $26,660 |
| 2021 | $1,740 | $32,450 | $7,300 | $25,150 |
| 2020 | $2,483 | $31,440 | $7,070 | $24,370 |
| 2019 | $3,243 | $39,180 | $6,970 | $32,210 |
| 2018 | $3,228 | $36,970 | $6,580 | $30,390 |
| 2017 | $3,192 | $36,030 | $6,410 | $29,620 |
| 2016 | $2,606 | $36,030 | $6,410 | $29,620 |
| 2015 | $2,121 | $36,150 | $6,440 | $29,710 |
| 2014 | $2,121 | $36,150 | $6,440 | $29,710 |
| 2013 | $2,121 | $36,150 | $6,440 | $29,710 |
Agents Affiliated with this Home
-
Judy Morrissey

Seller's Agent in 2025
Judy Morrissey
RE/MAX
(618) 781-5449
1 in this area
36 Total Sales
-
Sarah Speakes

Buyer's Agent in 2025
Sarah Speakes
Coldwell Banker Brown Realtors
(910) 728-3338
1 in this area
100 Total Sales
-
C
Seller's Agent in 2020
Cindy Cannon
Chuck Baer Realty, Inc.
-
S
Seller Co-Listing Agent in 2020
Susie Johnson
Just Wright Realty
-
C
Buyer's Agent in 2020
Christa Hohman
RE/MAX
Map
Source: MARIS MLS
MLS Number: MIS25036067
APN: 01-2-24-05-16-404-024
- 1404 Lemon St
- 1213 13th St
- 716 Sycamore St
- 720 Zschokke St
- 90 Sunfish Dr
- 2825 Orchid Ct
- 1312 Old Trenton Rd
- 170 Coventry Way
- 65 Trout Dr
- 530 Poplar St
- 607 9th St
- 300 Kingsbury Ct
- 105 N Porte Dr
- 316 Madison St
- 100 Quail Dr E
- 218 Walnut St
- 120 Suppiger Ln Unit 203
- 12602 Harvest View Ln
- 0 Augusta Estates Subdivision Unit 23020334
- 2720 Pineview Dr
