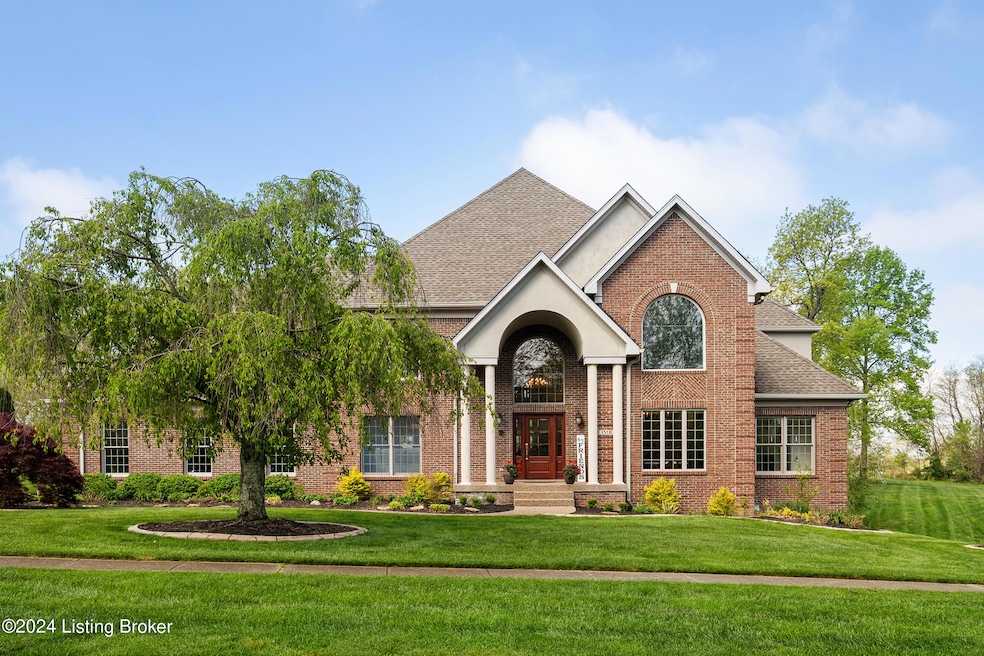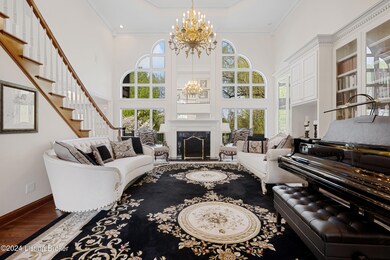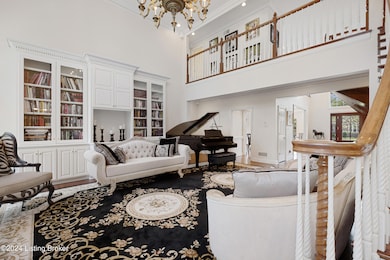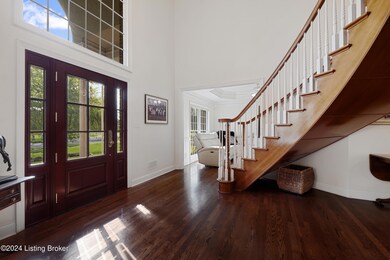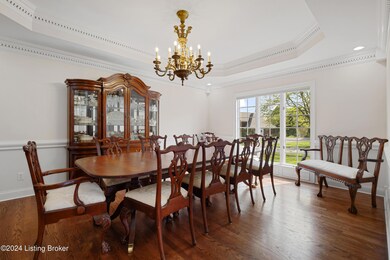
1510 Mahogany Run Dr La Grange, KY 40031
Highlights
- Deck
- Traditional Architecture
- Porch
- Locust Grove Elementary School Rated A-
- Balcony
- Central Air
About This Home
As of July 2024Absolutely remarkable golf course view home in Gleneagles Estates! Perfect for multi-generational living! Full living quarters in the walk out basement! The current owners have just done a refresh on the home for the new buyers to enjoy! You will enter the home thru the new cherry front door and see the floating staircase leading to the second floor. The family room has a beautiful wall of windows overlooking the golf course. The kitchen has just had a large island installed that includes a second dishwasher for the kitchen, new flooring, new granite counters, and all new high end appliances including Wolf steam ovens, wolf warming drawer, bosch dishwasher, and a Jenn air gas cooktop. A chefs' dream!! There is a first floor bedroom that is large enough to be a primary bedroom. The second floor offers a massive primary bedroom with a balcony to overlook the golf course. The primary bath has a sauna, huge whirlpool tub, and a large walk in closet. All bedrooms in the home are well oversized! The basement has a full living quarters of its own! It includes a full kitchen, large family room with a fireplace, two bedrooms, and a full bath, plus its own laundry. The walk out leads to a great patio with a hot tub that remains! The home also includes a well oversized 4 car garage. All carpet was replaced in the last two years and the hardwood floors have been refinished! You will be impressed!
Last Agent to Sell the Property
Pollard Realty License #203095 Listed on: 04/26/2024
Home Details
Home Type
- Single Family
Est. Annual Taxes
- $9,135
Year Built
- Built in 1994
Parking
- 4 Car Garage
- Side or Rear Entrance to Parking
Home Design
- Traditional Architecture
- Brick Exterior Construction
- Poured Concrete
- Shingle Roof
- Synthetic Stucco Exterior
Interior Spaces
- 2-Story Property
- Basement
Bedrooms and Bathrooms
- 6 Bedrooms
Outdoor Features
- Balcony
- Deck
- Porch
Utilities
- Central Air
- Heating System Uses Natural Gas
Community Details
- Property has a Home Owners Association
- Gleneagles Estates Subdivision
Listing and Financial Details
- Tax Lot 51
- Assessor Parcel Number 47-42-00-51
- Seller Concessions Not Offered
Ownership History
Purchase Details
Home Financials for this Owner
Home Financials are based on the most recent Mortgage that was taken out on this home.Purchase Details
Purchase Details
Home Financials for this Owner
Home Financials are based on the most recent Mortgage that was taken out on this home.Purchase Details
Purchase Details
Home Financials for this Owner
Home Financials are based on the most recent Mortgage that was taken out on this home.Similar Homes in the area
Home Values in the Area
Average Home Value in this Area
Purchase History
| Date | Type | Sale Price | Title Company |
|---|---|---|---|
| Deed | $375,000 | None Listed On Document | |
| Deed | $810,000 | Monumental Title | |
| Deed | $740,000 | Clubb Joshua E | |
| Deed | $415,000 | English Michael T | |
| Warranty Deed | $538,000 | Mattingly Ford Title Svcs Ll |
Mortgage History
| Date | Status | Loan Amount | Loan Type |
|---|---|---|---|
| Open | $250,000 | Credit Line Revolving | |
| Previous Owner | $500,000 | Construction | |
| Previous Owner | $501,500 | New Conventional | |
| Previous Owner | $506,000 | New Conventional | |
| Previous Owner | $45,000 | New Conventional | |
| Previous Owner | $484,200 | New Conventional | |
| Previous Owner | $223,663 | New Conventional | |
| Previous Owner | $250,000 | Credit Line Revolving |
Property History
| Date | Event | Price | Change | Sq Ft Price |
|---|---|---|---|---|
| 07/22/2024 07/22/24 | Sold | $810,000 | -4.6% | $131 / Sq Ft |
| 07/10/2024 07/10/24 | Pending | -- | -- | -- |
| 06/26/2024 06/26/24 | Price Changed | $849,000 | -5.1% | $138 / Sq Ft |
| 05/28/2024 05/28/24 | Price Changed | $895,000 | -3.7% | $145 / Sq Ft |
| 04/26/2024 04/26/24 | For Sale | $929,000 | +25.5% | $151 / Sq Ft |
| 01/28/2022 01/28/22 | Sold | $740,000 | +0.7% | $120 / Sq Ft |
| 01/17/2022 01/17/22 | For Sale | $735,000 | +36.6% | $119 / Sq Ft |
| 09/02/2016 09/02/16 | Sold | $538,000 | -2.2% | $87 / Sq Ft |
| 08/01/2016 08/01/16 | Pending | -- | -- | -- |
| 04/13/2016 04/13/16 | For Sale | $550,000 | -- | $89 / Sq Ft |
Tax History Compared to Growth
Tax History
| Year | Tax Paid | Tax Assessment Tax Assessment Total Assessment is a certain percentage of the fair market value that is determined by local assessors to be the total taxable value of land and additions on the property. | Land | Improvement |
|---|---|---|---|---|
| 2024 | $9,135 | $740,000 | $55,000 | $685,000 |
| 2023 | $9,229 | $740,000 | $55,000 | $685,000 |
| 2022 | $6,710 | $538,000 | $55,000 | $483,000 |
| 2021 | $6,667 | $538,000 | $55,000 | $483,000 |
| 2020 | $6,684 | $538,000 | $55,000 | $483,000 |
| 2019 | $6,621 | $538,000 | $55,000 | $483,000 |
| 2018 | $6,624 | $538,000 | $0 | $0 |
| 2017 | $6,578 | $538,000 | $0 | $0 |
| 2013 | $6,371 | $580,000 | $55,000 | $525,000 |
Agents Affiliated with this Home
-

Seller's Agent in 2024
Patrick Pollard
Pollard Realty
(502) 548-7904
103 in this area
265 Total Sales
-

Seller's Agent in 2022
Jason Scott
Lenihan Sotheby's International Realty
(502) 802-5273
7 in this area
118 Total Sales
-
T
Seller's Agent in 2016
Tim Hollinden
RE/MAX
-
J
Buyer's Agent in 2016
Jacki Shafer
Keller Williams Louisville East
-

Buyer Co-Listing Agent in 2016
Ruth Kilchenman
Keller Williams Louisville East
(502) 418-3128
7 in this area
56 Total Sales
Map
Source: Metro Search (Greater Louisville Association of REALTORS®)
MLS Number: 1659461
APN: 47-42-00-51
- 2304 Cherry Creek Rd
- 1208 Lakewood Dr
- 2600 Sunningdale Place E
- 2428 Cherry Creek Rd
- 1007 Fruitwood Ct
- 1911 Cherry Glen Dr
- 1004 Richwood Way
- 2113 Aiken Back Ln
- 2119 Aiken Back Ln
- 2121 Aiken Back Ln
- 3019 Aiken Back Ln
- 2125 Aiken Back Ln
- 3013 Cherry Glen Dr
- 4021 White Pine Ln
- 4027 White Pine Ln
- 1008 E Mailback Way
- 1407 Allgeier Dr
- 909 Kentucky 53
- 2018 Prestwick Dr
- 2023 Prestwick Dr
