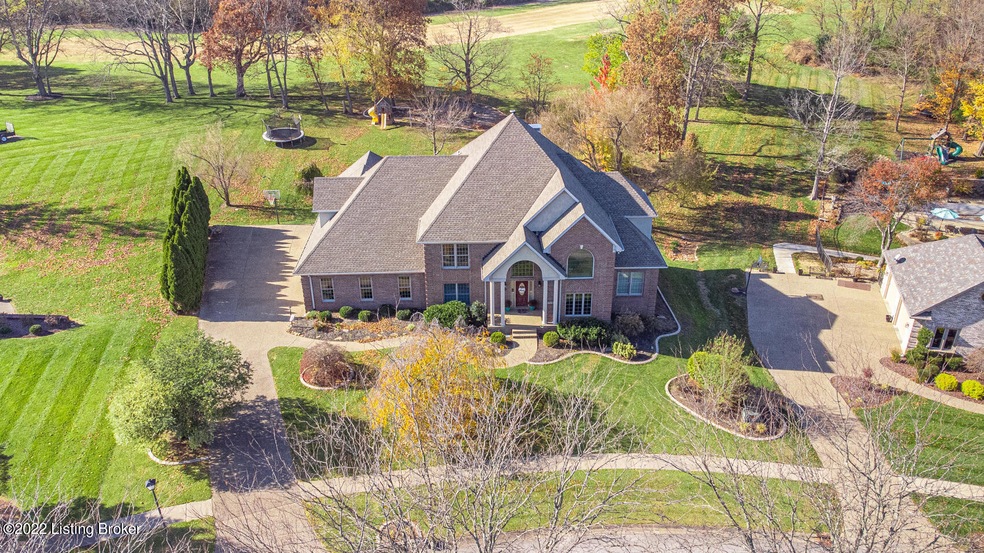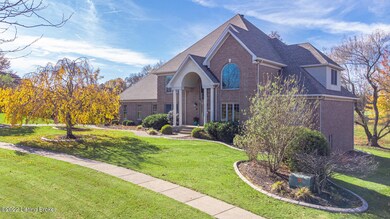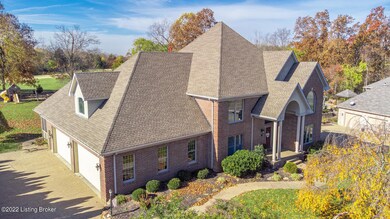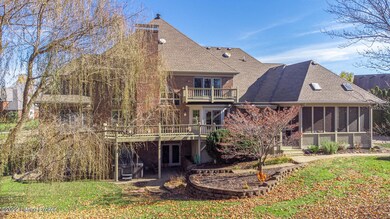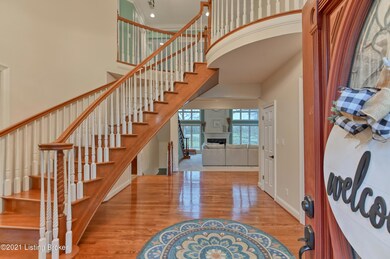
1510 Mahogany Run Dr La Grange, KY 40031
Highlights
- Deck
- Traditional Architecture
- Porch
- Locust Grove Elementary School Rated A-
- Balcony
- Central Air
About This Home
As of July 2024Welcome to this 6 bedroom, 4.5 bath executive-style home situated perfectly against the Gleneagles Golf Course, in the rear of Gleneagles subdivision. Guests will immediately be greeted by the impressive curved staircase in the large, 2 story open foyer. To the left is a formal living room which could also function as a large home office, while the the updated formal dining room sits to the right. Both rooms feature tray ceilings and gorgeous millwork with dental molding. Views of the stunning backyard and golf course immediately pull you beyond the foyer into the family room with the soaring 2 story ceiling, gas fireplace and built-in bookcases. The huge updated kitchen with granite counters, gas cooktop and ample storage provides plenty of space to gather and prepare family meals. The first of 2 primary suites is located on the first floor featuring floor-to-ceiling windows with views of the golf course and a multi-level tray ceiling. The bright multi-room en-suite includes a large walk-in closet, jetted tub and walk-in shower. Providing easy-first floor living, one of 2 laundry rooms is located on the first floor as well. Proceeding upstairs, both staircases lead to the large open library with vaulted ceiling, impressive arched window, built-in bookcases and multiple desks. The second primary suite again features multi-level tray ceilings, impressive millwork, and it's own private balcony. The generous en-suite provides double vanities, cavernous walk-in closet, a jetted garden tub with stunning barreled ceiling, walk-in shower and its own luxurious sauna! Across the cat-walk that overlooks the family room are 2 additional large bedrooms and a full bath which complete the 2nd floor. The gorgeous trim work and tray ceilings found in this home continue in the finished, walk-out basement! High ceilings, updated flooring and a full kitchen allow for relaxed family gatherings around the wood-burning fireplace or the pool table. You'll find 2 additional bedrooms, a full bathroom, exercise room and an additional laundry room in the lower level as well. Outside is an entertainer's dream with multi-level balconies, stunning landscaping, a large screened-in patio, hot tub and spacious backyard. Other features include the 4 car garage, 3 zoned HVAC units, whole-house vacuum and ample storage! Be sure to check out the virtual tour and don't miss the chance to own this one-of-a-kind home!
Last Agent to Sell the Property
Lenihan Sotheby's International Realty License #245019 Listed on: 01/17/2022
Home Details
Home Type
- Single Family
Est. Annual Taxes
- $9,135
Year Built
- Built in 1994
Parking
- 4 Car Garage
- Side or Rear Entrance to Parking
Home Design
- Traditional Architecture
- Brick Exterior Construction
- Poured Concrete
- Shingle Roof
Interior Spaces
- 2-Story Property
- Basement
Bedrooms and Bathrooms
- 6 Bedrooms
Outdoor Features
- Balcony
- Deck
- Porch
Utilities
- Central Air
- Heating System Uses Natural Gas
Community Details
- Property has a Home Owners Association
- Gleneagles Estates Subdivision
Listing and Financial Details
- Tax Lot 51
- Assessor Parcel Number 47420051
- Seller Concessions Not Offered
Ownership History
Purchase Details
Home Financials for this Owner
Home Financials are based on the most recent Mortgage that was taken out on this home.Purchase Details
Purchase Details
Home Financials for this Owner
Home Financials are based on the most recent Mortgage that was taken out on this home.Purchase Details
Purchase Details
Home Financials for this Owner
Home Financials are based on the most recent Mortgage that was taken out on this home.Similar Homes in La Grange, KY
Home Values in the Area
Average Home Value in this Area
Purchase History
| Date | Type | Sale Price | Title Company |
|---|---|---|---|
| Deed | $375,000 | None Listed On Document | |
| Deed | $810,000 | Monumental Title | |
| Deed | $740,000 | Clubb Joshua E | |
| Deed | $415,000 | English Michael T | |
| Warranty Deed | $538,000 | Mattingly Ford Title Svcs Ll |
Mortgage History
| Date | Status | Loan Amount | Loan Type |
|---|---|---|---|
| Previous Owner | $500,000 | Construction | |
| Previous Owner | $501,500 | New Conventional | |
| Previous Owner | $506,000 | New Conventional | |
| Previous Owner | $45,000 | New Conventional | |
| Previous Owner | $484,200 | New Conventional | |
| Previous Owner | $223,663 | New Conventional | |
| Previous Owner | $250,000 | Credit Line Revolving |
Property History
| Date | Event | Price | Change | Sq Ft Price |
|---|---|---|---|---|
| 07/22/2024 07/22/24 | Sold | $810,000 | -4.6% | $131 / Sq Ft |
| 07/10/2024 07/10/24 | Pending | -- | -- | -- |
| 06/26/2024 06/26/24 | Price Changed | $849,000 | -5.1% | $138 / Sq Ft |
| 05/28/2024 05/28/24 | Price Changed | $895,000 | -3.7% | $145 / Sq Ft |
| 04/26/2024 04/26/24 | For Sale | $929,000 | +25.5% | $151 / Sq Ft |
| 01/28/2022 01/28/22 | Sold | $740,000 | +0.7% | $120 / Sq Ft |
| 01/17/2022 01/17/22 | For Sale | $735,000 | +36.6% | $119 / Sq Ft |
| 09/02/2016 09/02/16 | Sold | $538,000 | -2.2% | $87 / Sq Ft |
| 08/01/2016 08/01/16 | Pending | -- | -- | -- |
| 04/13/2016 04/13/16 | For Sale | $550,000 | -- | $89 / Sq Ft |
Tax History Compared to Growth
Tax History
| Year | Tax Paid | Tax Assessment Tax Assessment Total Assessment is a certain percentage of the fair market value that is determined by local assessors to be the total taxable value of land and additions on the property. | Land | Improvement |
|---|---|---|---|---|
| 2024 | $9,135 | $740,000 | $55,000 | $685,000 |
| 2023 | $9,229 | $740,000 | $55,000 | $685,000 |
| 2022 | $6,710 | $538,000 | $55,000 | $483,000 |
| 2021 | $6,667 | $538,000 | $55,000 | $483,000 |
| 2020 | $6,684 | $538,000 | $55,000 | $483,000 |
| 2019 | $6,621 | $538,000 | $55,000 | $483,000 |
| 2018 | $6,624 | $538,000 | $0 | $0 |
| 2017 | $6,578 | $538,000 | $0 | $0 |
| 2013 | $6,371 | $580,000 | $55,000 | $525,000 |
Agents Affiliated with this Home
-
Patrick Pollard

Seller's Agent in 2024
Patrick Pollard
Pollard Realty
(502) 548-7904
269 Total Sales
-
Jason Scott

Seller's Agent in 2022
Jason Scott
Lenihan Sotheby's International Realty
(502) 802-5273
115 Total Sales
-
T
Seller's Agent in 2016
Tim Hollinden
RE/MAX
-
J
Buyer's Agent in 2016
Jacki Shafer
Keller Williams Louisville East
(502) 554-9500
-
Ruth Kilchenman

Buyer Co-Listing Agent in 2016
Ruth Kilchenman
Keller Williams Louisville East
(502) 418-3128
59 Total Sales
Map
Source: Metro Search (Greater Louisville Association of REALTORS®)
MLS Number: 1603988
APN: 47-42-00-51
- 1130 Cherry Hollow Rd
- 1208 Lakewood Dr
- 2600 Sunningdale Place E
- 2428 Cherry Creek Rd
- 1007 Fruitwood Ct
- 1009 Cherry Ridge Run
- 1911 Cherry Glen Dr
- 1004 Richwood Way
- 2113 Aiken Back Ln
- 2117 Aiken Back Ln
- 2119 Aiken Back Ln
- 2121 Aiken Back Ln
- 3019 Aiken Back Ln
- 2125 Aiken Back Ln
- 3009 Cherry Glen Dr
- 3013 Cherry Glen Dr
- 4021 White Pine Ln
- 4027 White Pine Ln
- 1407 Allgeier Dr
- 909 Kentucky 53
