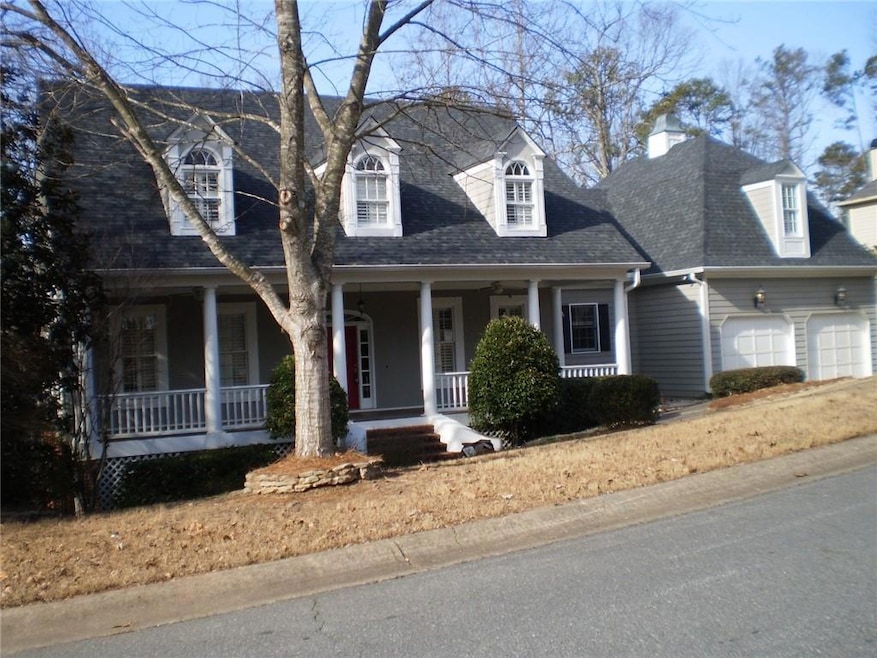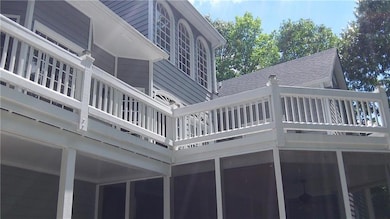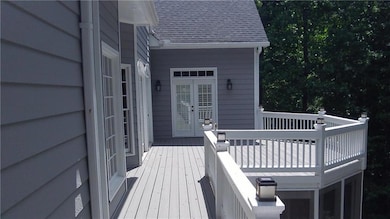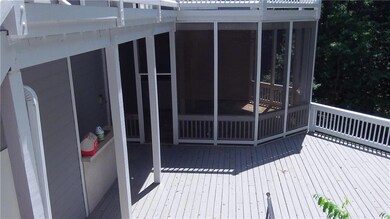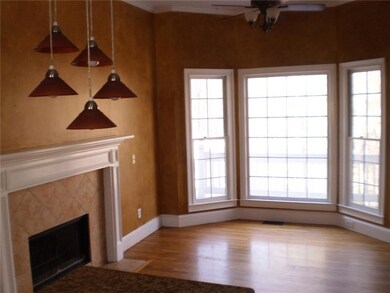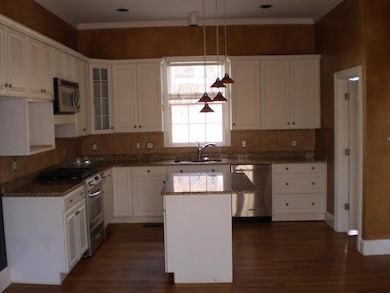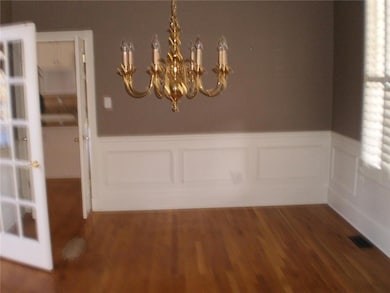1510 Maplewood Ct Woodstock, GA 30189
Oak Grove NeighborhoodHighlights
- Very Popular Property
- View of Trees or Woods
- Cathedral Ceiling
- Bascomb Elementary School Rated A
- Cape Cod Architecture
- Wood Flooring
About This Home
Coming Soon!!!
Large four bedroom (3,400 sqft) four bath executive home in the eagle watch subdivision in Woodstock, Georgia. The home boasts a bright, open floor plan for easy entertaining and plenty of room for a large family. Grand two-story foyer leads to formal living and dining area with office/library/ den. Two story formal living room with double sided gas log fireplace and built-ins cabinets. Large kitchen with huge cabinets, pantry, granite countertops and large island cabinet with dinette off kitchen. Large laundry room with doorway to two car garage with storage center. First level consists of all hardwood flooring.
Large master on the main with large walk-in closet offers private views of core property off Lake Allatoona. Master bathroom has dual sinks, bath and stand-up shower. Upstairs are one end of the house is two bedrooms with multiple huge walk-in closets and jack and jill bathroom. Additional gigantic bedroom on other end of house offers multiple closets, storage area, and full bath.
Large private double decks with screen porch with bar cabinets. Large private wooded fenced back yard for kids
Amenities include Golf, tennis, swimming pools, basketball, playgrounds and other social functions.
Schools:
Elementary: Bascomb
Middle: Chapman and ET Booth
High: Etowah
Rent Eligibility Criteria: Minimum gross income level of 100K, no previous evictions and no criminal record.
Home Details
Home Type
- Single Family
Est. Annual Taxes
- $6,208
Year Built
- Built in 1991
Lot Details
- 0.7 Acre Lot
- Back Yard Fenced
Parking
- 2 Car Garage
Home Design
- Cape Cod Architecture
- Asbestos Shingle Roof
- Aluminum Siding
Interior Spaces
- 3,232 Sq Ft Home
- 2-Story Property
- Cathedral Ceiling
- Ceiling Fan
- Double Sided Fireplace
- Awning
- Aluminum Window Frames
- Formal Dining Room
- Views of Woods
- Crawl Space
- Fire and Smoke Detector
- Laundry on lower level
- Attic
Kitchen
- Gas Oven
- Gas Range
- Dishwasher
- Kitchen Island
- Disposal
Flooring
- Wood
- Carpet
Bedrooms and Bathrooms
- 4 Bedrooms | 1 Primary Bedroom on Main
- Dual Vanity Sinks in Primary Bathroom
Schools
- Bascomb Elementary School
- E.T. Booth Middle School
- Etowah High School
Utilities
- Central Heating and Cooling System
- Cable TV Available
Listing and Financial Details
- Security Deposit $2,650
- 24 Month Lease Term
- $60 Application Fee
- Assessor Parcel Number 15N03B 056
Community Details
Overview
- Application Fee Required
- Eagle Watch Subdivision
Pet Policy
- Pets Allowed
- Pet Deposit $1,200
Map
Source: First Multiple Listing Service (FMLS)
MLS Number: 7614717
APN: 15N03B-00000-056-000-0000
- 1518 Maplewood Ct
- 1801 Summerview Ct Unit 1
- 1336 Amberwood Dr
- 921 Laurel Crest Dr Unit 3
- 2019 Aldbury Ln
- 3962 Fox Glen Dr Unit F
- 703 Overlook Point
- 120 Bent Creek Dr
- 1017 Fairway Valley Dr
- 3314 Eagle Watch Dr
- 410 Beechwood Ln
- 409 Misty Ridge Way
- 525 Sycamore Point
- 4006 Oakview Ct
- 2006 Hawthorne Way
- 529 Huntgate Rd
- 2002 Fairbrook Ln
- 150 Victoria Station
- 915 Laurel Crest Dr
- 8005 Ashwell Ct
- 1001 Deer Hollow Dr
- 226 Ascott Ln
- 7102 Big Woods Dr
- 7022 Surrey Dr
- 115 Kingland St
- 149 Sunset Ln
- 139 Sunset Ln
- 136 Grove Park Ln
- 3620 Broken Arrow Dr
- 167 Terrace Walk
- 302 Hidden Ct
- 3994 Ironhill Ln
- 607 Wallnut Hall Trail
- 402 Southfork Trail
- 622 Keeneland Terrace
- 215 Allatoona Highland Dr
- 767 Cedar Creek Way
- 205 Ashland Dr
