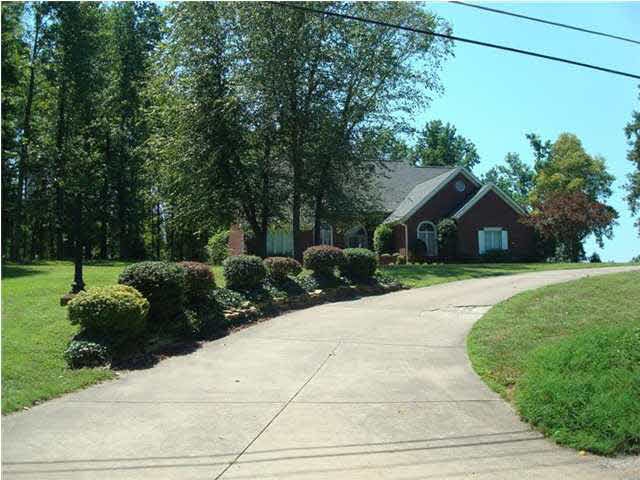
1510 Mohr Rd Evansville, IN 47720
Highlights
- Vaulted Ceiling
- 2 Fireplaces
- Porch
- Partially Wooded Lot
- Balcony
- 2 Car Attached Garage
About This Home
As of October 2013Fabulous Family Home! With 4 large bedrooms, 3.5 baths and a finished walk-out basement this is the ideal arrangement for your family. Located on an acre lot with mature trees. The two story foyer opens to the great room that features a wall of windows, fireplace flanked with built-ins and opens to the dining room - perfect for entertaining. The large kitchen has an island and a dining area overlooking the backyard and opens to the large wrap-around covered porch - the perfect spot for a swing. Two bedrooms with a full bath and guest bath are located on the main level. The laundry room is just off the garage entrance. The second level has a master bedroom with his and her walk-in closets and master bath with whirlpool tub and walk-in shower. The finished walk-out lower level is light and bright, has a fireplace and a wet bar and plenty of room for a pool table and family theater. Another large room offers lots of possibilities for use as a bedroom or home office. Recent updates per own
Last Agent to Sell the Property
Ronald Wargel
F.C. TUCKER EMGE Listed on: 08/09/2011
Home Details
Home Type
- Single Family
Est. Annual Taxes
- $2,744
Year Built
- Built in 1988
Lot Details
- 1 Acre Lot
- Landscaped
- Lot Has A Rolling Slope
- Partially Wooded Lot
Parking
- 2 Car Attached Garage
Home Design
- Brick Exterior Construction
- Shingle Roof
- Vinyl Construction Material
Interior Spaces
- 1.5-Story Property
- Vaulted Ceiling
- Ceiling Fan
- 2 Fireplaces
- Electric Dryer Hookup
Kitchen
- Eat-In Kitchen
- Electric Oven or Range
- Disposal
Flooring
- Carpet
- Tile
Bedrooms and Bathrooms
- 4 Bedrooms
- En-Suite Primary Bedroom
- Walk-In Closet
Partially Finished Basement
- Walk-Out Basement
- Basement Fills Entire Space Under The House
Outdoor Features
- Balcony
- Patio
- Porch
Schools
- Highland Elementary School
- Thompkins Middle School
- Central High School
Utilities
- Forced Air Heating and Cooling System
- Heat Pump System
- Heating System Uses Gas
- Septic System
Community Details
- Highland Ridge Estates Subdivision
Listing and Financial Details
- Assessor Parcel Number 82-03-36-002-571.001-019
Ownership History
Purchase Details
Home Financials for this Owner
Home Financials are based on the most recent Mortgage that was taken out on this home.Purchase Details
Home Financials for this Owner
Home Financials are based on the most recent Mortgage that was taken out on this home.Similar Homes in Evansville, IN
Home Values in the Area
Average Home Value in this Area
Purchase History
| Date | Type | Sale Price | Title Company |
|---|---|---|---|
| Warranty Deed | -- | Total Title | |
| Warranty Deed | -- | None Available |
Mortgage History
| Date | Status | Loan Amount | Loan Type |
|---|---|---|---|
| Open | $190,500 | New Conventional | |
| Closed | $211,000 | New Conventional | |
| Closed | $215,000 | New Conventional | |
| Previous Owner | $256,500 | New Conventional |
Property History
| Date | Event | Price | Change | Sq Ft Price |
|---|---|---|---|---|
| 10/04/2013 10/04/13 | Sold | $300,000 | 0.0% | $66 / Sq Ft |
| 09/03/2013 09/03/13 | Pending | -- | -- | -- |
| 08/30/2013 08/30/13 | For Sale | $300,000 | +5.3% | $66 / Sq Ft |
| 06/18/2012 06/18/12 | Sold | $285,000 | -5.0% | $61 / Sq Ft |
| 04/19/2012 04/19/12 | Pending | -- | -- | -- |
| 08/09/2011 08/09/11 | For Sale | $299,900 | -- | $64 / Sq Ft |
Tax History Compared to Growth
Tax History
| Year | Tax Paid | Tax Assessment Tax Assessment Total Assessment is a certain percentage of the fair market value that is determined by local assessors to be the total taxable value of land and additions on the property. | Land | Improvement |
|---|---|---|---|---|
| 2024 | $2,903 | $274,600 | $25,300 | $249,300 |
| 2023 | $2,786 | $272,100 | $25,300 | $246,800 |
| 2022 | $3,000 | $273,300 | $25,300 | $248,000 |
| 2021 | $2,831 | $253,600 | $25,300 | $228,300 |
| 2020 | $2,764 | $253,600 | $25,300 | $228,300 |
| 2019 | $2,747 | $253,600 | $25,300 | $228,300 |
| 2018 | $2,818 | $259,600 | $25,300 | $234,300 |
| 2017 | $2,753 | $256,000 | $25,300 | $230,700 |
| 2016 | $2,684 | $256,500 | $25,300 | $231,200 |
| 2014 | $2,595 | $251,200 | $25,300 | $225,900 |
| 2013 | -- | $276,500 | $25,300 | $251,200 |
Agents Affiliated with this Home
-
Chris Schafer

Seller's Agent in 2013
Chris Schafer
@properties
(812) 430-9630
143 Total Sales
-
Joe Kastle
J
Buyer's Agent in 2013
Joe Kastle
ERA FIRST ADVANTAGE REALTY, INC
(812) 473-4663
4 Total Sales
-
R
Seller's Agent in 2012
Ronald Wargel
F.C. TUCKER EMGE
-
Michael Reeder

Buyer's Agent in 2012
Michael Reeder
ERA FIRST ADVANTAGE REALTY, INC
(812) 305-6453
272 Total Sales
Map
Source: Indiana Regional MLS
MLS Number: 879792
APN: 82-03-36-002-571.001-019
- 1336 Hills Dr
- 931 Barberry Ln
- 8209 Berry Dr
- 8013 Larch Ln
- 9420 Darmstadt Rd
- 1315 Schenk Rd
- 31 W Sunrise Dr
- 1500 Cheshire Bridge Rd
- 8002 Pine Creek Dr
- 916 Rueger Dr
- 1114 Stonebridge Rd
- 8215 Kuebler Rd
- 1730 Orchard Rd
- 412 Strawberry Hill Rd
- 10111 Oglesby Dr
- 5601 Springfield Dr
- 1327 Timberlake Rd
- 7235 Forest Green
- 5411 Riley Ln
- 600 Whitetail Ct
