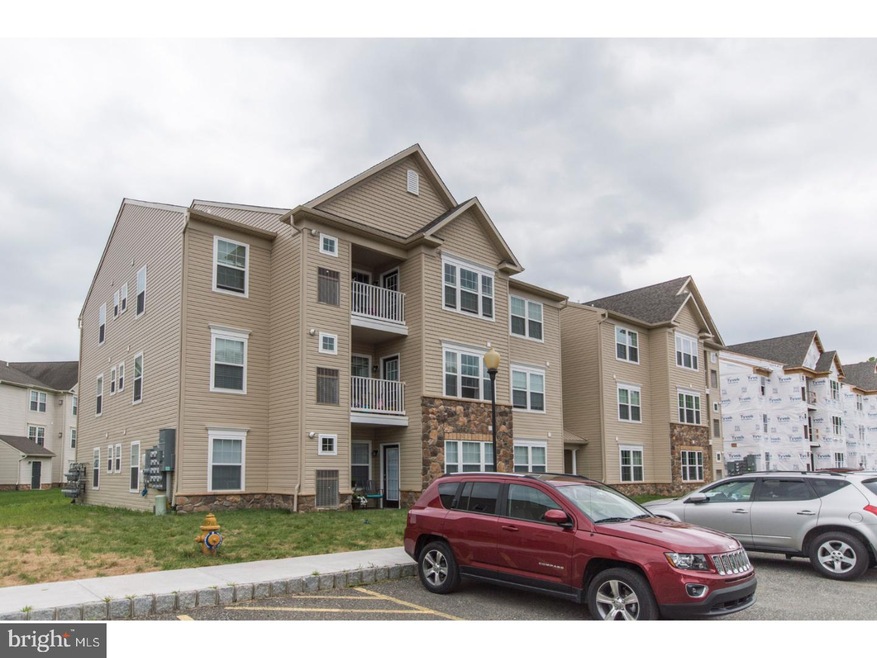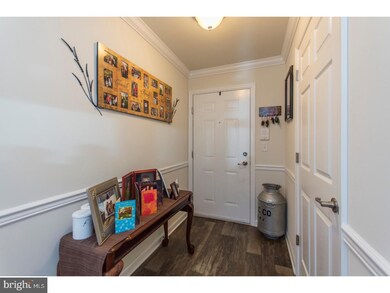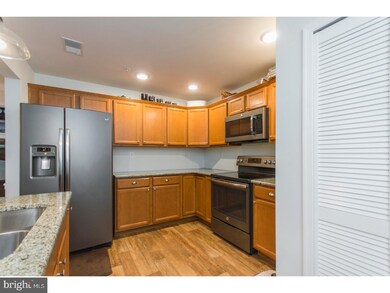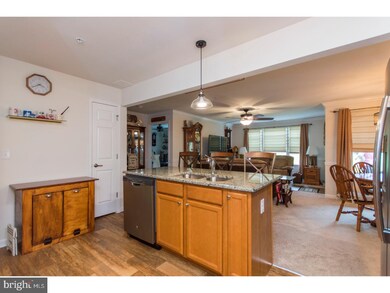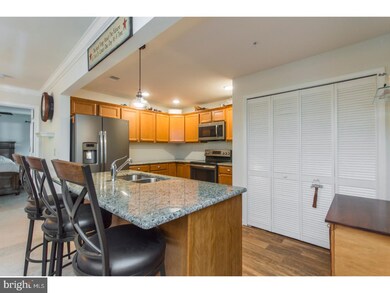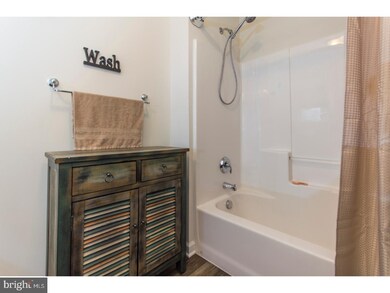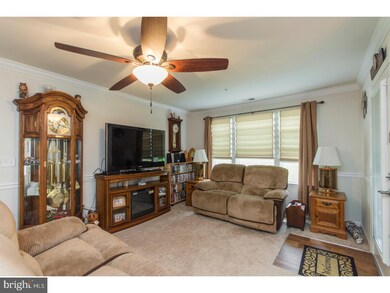
1510 Moore St Unit 103 Bristol, PA 19007
Bristol Township NeighborhoodEstimated Value: $258,000 - $288,000
Highlights
- Senior Community
- Breakfast Area or Nook
- Patio
- Rambler Architecture
- Butlers Pantry
- Living Room
About This Home
As of September 2018Stunning first floor condo featuring one level living in Hearthstone, a 55+ Adult Community, which offers a carefree lifestyle. This condo is only 6 months old and is available because the sellers are relocating!! What a rare find. Loaded with upgrades in addition to some customization/enhancement of the floor plan which maximizes the use of space. This is definitely one you do not want to miss. Why buy new when this is available and is "move in ready" including upgraded high quality appliances, refrigerator, washer and dryer, customized window treatments including patio door, upgraded lighting fixtures, ceiling fans, upgraded granite kitchen countertop, upgraded flooring, crown molding and chair rail and much more. Tastefully decorated throughout. When you open the front door and step into the foyer you will want to make this your home. The foyer leads you into the open and airy living room, dining area and kitchen with a breakfast island and pantry. There is an abundance of light throughout. The bright owners suite offers a full bath with a window and a large walk-in-closet. The second bedroom has plenty of closet space. There is also a laundry area, a large storage closet and a mechanical room which is located outside just off the patio. This condo is in a prime location within the community, backs up to open space, and parking is easy. The grounds are professionally landscaped with a walking trail for that leisurely stroll and a Gazebo where you can gather with friends or relax enjoying your morning coffee. Centrally located to Casino, Parks, Hospital and just minutes to shopping, food stores, Oxford Valley Mall, I-95, PA Turnpike, US-1, 413 and 13. Please note taxes are estimated as not published yet.
Last Listed By
Keller Williams Realty Group License #RM419528 Listed on: 06/19/2018

Property Details
Home Type
- Condominium
Est. Annual Taxes
- $3,700
Year Built
- Built in 2017
Lot Details
- Property is in good condition
HOA Fees
- $230 Monthly HOA Fees
Home Design
- Rambler Architecture
- Shingle Roof
- Stone Siding
- Vinyl Siding
Interior Spaces
- 1,211 Sq Ft Home
- Property has 1 Level
- Living Room
- Dining Room
Kitchen
- Breakfast Area or Nook
- Butlers Pantry
- Self-Cleaning Oven
- Built-In Microwave
- Dishwasher
- Kitchen Island
Bedrooms and Bathrooms
- 2 Bedrooms
- En-Suite Primary Bedroom
- En-Suite Bathroom
- 2 Full Bathrooms
Laundry
- Laundry Room
- Laundry on main level
Parking
- 2 Open Parking Spaces
- 2 Parking Spaces
- Parking Lot
Outdoor Features
- Patio
- Exterior Lighting
Utilities
- Forced Air Heating and Cooling System
- Heating System Uses Gas
- Electric Water Heater
Listing and Financial Details
- Tax Lot 449-02C
- Assessor Parcel Number 05-022-449-02C
Community Details
Overview
- Senior Community
- $500 Capital Contribution Fee
- Association fees include common area maintenance, exterior building maintenance, lawn maintenance, snow removal, trash
- $500 Other One-Time Fees
- Built by ROTELLE
- Hearthstone Subdivision, Chadwick Floorplan
Pet Policy
- Pets allowed on a case-by-case basis
Ownership History
Purchase Details
Home Financials for this Owner
Home Financials are based on the most recent Mortgage that was taken out on this home.Purchase Details
Similar Homes in Bristol, PA
Home Values in the Area
Average Home Value in this Area
Purchase History
| Date | Buyer | Sale Price | Title Company |
|---|---|---|---|
| Messinger Mark | $170,000 | Iprofessional Group Abstract | |
| Lewandowski Philip | $159,350 | Security Abastract Of Pa Inc |
Mortgage History
| Date | Status | Borrower | Loan Amount |
|---|---|---|---|
| Previous Owner | Rh Hearthsone Lp | $3,187,800 | |
| Previous Owner | Rh Hearthstone Lp | $400,000 |
Property History
| Date | Event | Price | Change | Sq Ft Price |
|---|---|---|---|---|
| 09/28/2018 09/28/18 | Sold | $170,000 | -4.4% | $140 / Sq Ft |
| 08/17/2018 08/17/18 | Pending | -- | -- | -- |
| 07/26/2018 07/26/18 | Price Changed | $177,900 | -1.1% | $147 / Sq Ft |
| 06/19/2018 06/19/18 | For Sale | $179,900 | -- | $149 / Sq Ft |
Tax History Compared to Growth
Tax History
| Year | Tax Paid | Tax Assessment Tax Assessment Total Assessment is a certain percentage of the fair market value that is determined by local assessors to be the total taxable value of land and additions on the property. | Land | Improvement |
|---|---|---|---|---|
| 2024 | $3,639 | $13,400 | $0 | $13,400 |
| 2023 | $3,612 | $13,400 | $0 | $13,400 |
| 2022 | $3,612 | $13,400 | $0 | $13,400 |
| 2021 | $3,612 | $13,400 | $0 | $13,400 |
| 2020 | $3,612 | $13,400 | $0 | $13,400 |
| 2019 | $3,599 | $13,400 | $0 | $13,400 |
| 2018 | $0 | $0 | $0 | $0 |
| 2017 | $0 | $0 | $0 | $0 |
| 2016 | -- | $0 | $0 | $0 |
| 2015 | -- | $0 | $0 | $0 |
| 2014 | -- | $0 | $0 | $0 |
Agents Affiliated with this Home
-
Terese Brittingham

Seller's Agent in 2018
Terese Brittingham
Keller Williams Realty Group
(610) 212-0848
2 in this area
635 Total Sales
-
R
Seller Co-Listing Agent in 2018
Ruth Work
Keller Williams Realty Group
(610) 350-1543
3 Total Sales
-
Joseph Cairo

Buyer's Agent in 2018
Joseph Cairo
Re/Max Centre Realtors
(215) 630-9363
2 in this area
106 Total Sales
Map
Source: Bright MLS
MLS Number: 1001900368
APN: 05-022-449-02C
- 1510 Moore St Unit 302
- 1505 Moore St Unit 203
- 3300 Broadway Ave
- 2905 Penn Valley Ave
- 1551 Mile St
- 1555 Mile St
- 3303 Glenrose Ave
- 3004 Penn Valley Ave
- 3201 Arthur Ave
- 1719 Dixon Ave
- 1719 Susan Ave
- 1712 Dixon Ave
- 1902 Spencer Dr
- 1717 Spencer Dr
- 302 Spring Ave
- 1306 Woodbine Ave
- 1303 Veterans Hwy
- 649 Yale Ct Unit 649
- 1934 Ford
- 3534 Carnarvon Ave
- 1510 Moore St Unit 304
- 1510 Moore St Unit 303
- 1510 Moore St Unit 301
- 1510 Moore St Unit 204
- 1510 Moore St Unit 203
- 1510 Moore St Unit 202
- 1510 Moore St Unit 201
- 1510 Moore St Unit 104
- 1510 Moore St Unit 103
- 1510 Moore St Unit 102
- 1510 Moore St Unit 101
- 1510 Moore St Unit 2F
- 1510 Moore St Unit 2A
- 1510 Moore St Unit 2B
- 1510 Moore St Unit 2D
- 1510 Moore St Unit 2C
- 1510 Moore St Unit 2L
- 1510 Moore St Unit 2H
- 1510 Moore St Unit 2G
- 1510 Moore St Unit 2K
