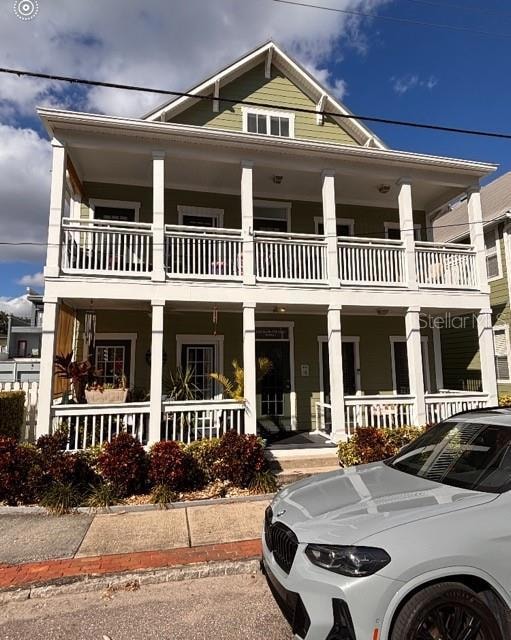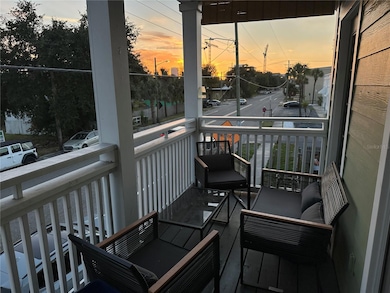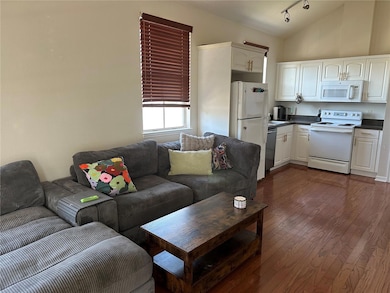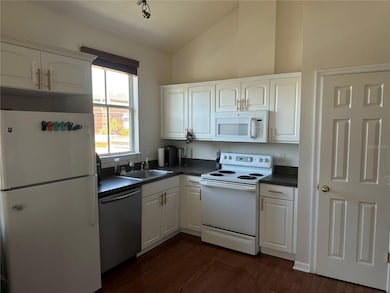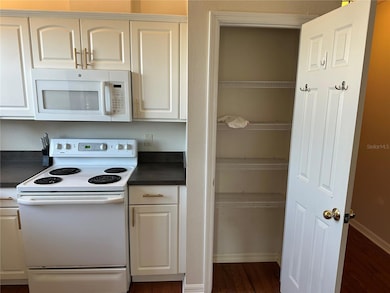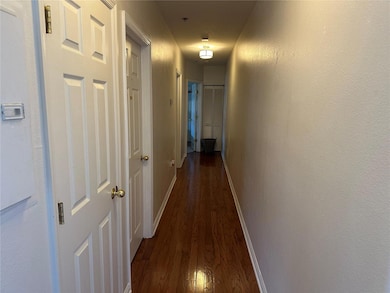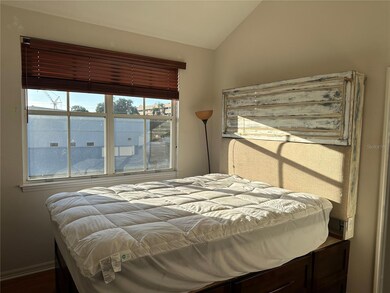1510 N 17th St Unit 1C Tampa, FL 33605
Ybor City NeighborhoodHighlights
- City View
- Wood Flooring
- Balcony
- Cathedral Ceiling
- Furnished
- Living Room
About This Home
Welcome home to this bright and beautifully furnished 2-bedroom, 2-bath Key West–style condo in the heart of historic Ybor City, Tampa. This second-floor residence features cathedral ceilings and hardwood floors throughout, creating an airy, open feel that’s both stylish and comfortable. At approximately 850 square feet, including a private balcony with an open western view and no direct neighbors, this condo offers both privacy and space in one of Tampa’s most desirable neighborhoods. The condo is fully furnished and move-in ready, complete with a king-size bed in the primary suite and a queen-size bed in the guest room, both with built-in storage. The living area includes a large sectional sofa, 75-inch Roku Smart TV, and opens to the balcony for relaxing evenings. A 55-inch Firestick TV is included in the second bedroom, and the in-unit washer and dryer make daily living easy. The kitchen comes stocked with all cookware, utensils, pots, and pans, so you can settle in right away. Located in the lively Ybor City district, this condo puts you just minutes from downtown Tampa, Channelside, and all of Ybor’s dining, nightlife, and culture. Stroll to 7th Avenue for coffee, restaurants, or live entertainment, then retreat to your peaceful home with sunset views. Lease terms are $2,500 a month for a 12-month lease or $2,600 a month for a 6-month lease, which includes water and trash service. A security deposit and background check are required.
Listing Agent
7TH AVE REALTY AND APPRAISAL Brokerage Phone: 813-403-2025 License #3505112 Listed on: 11/10/2025
Condo Details
Home Type
- Condominium
Est. Annual Taxes
- $3,688
Year Built
- Built in 2001
Lot Details
- South Facing Home
- Street paved with bricks
Property Views
- City
- Garden
Home Design
- Entry on the 2nd floor
Interior Spaces
- 795 Sq Ft Home
- 1-Story Property
- Furnished
- Cathedral Ceiling
- Living Room
- Wood Flooring
Kitchen
- Range
- Recirculated Exhaust Fan
- Microwave
- Dishwasher
- Disposal
Bedrooms and Bathrooms
- 2 Bedrooms
- 2 Full Bathrooms
Laundry
- Laundry in unit
- Dryer
- Washer
Parking
- Common or Shared Parking
- Off-Street Parking
Outdoor Features
- Balcony
- Exterior Lighting
Schools
- Oak Park Elementary School
- Middleton High School
Utilities
- Central Heating and Cooling System
- Electric Water Heater
- High Speed Internet
- Cable TV Available
Listing and Financial Details
- Residential Lease
- Security Deposit $2,500
- Property Available on 12/1/25
- 12-Month Minimum Lease Term
- $50 Application Fee
- 1-Month Minimum Lease Term
- Assessor Parcel Number A-18-29-19-5SY-000001-C0000.0
Community Details
Overview
- Property has a Home Owners Association
- Wayne Fiason Association, Phone Number (813) 993-4000
- Las Palmas De Ybor A Condomini Subdivision
Pet Policy
- 2 Pets Allowed
- Cats Allowed
Map
Source: Stellar MLS
MLS Number: TB8443198
APN: A-18-29-19-5SY-000001-C0000.0
- 1615 E 5th Ave Unit 1
- 1722 E 5th Ave
- 1819 E 5th Ave
- 1914 E 4th Ave Unit 2
- 1923 E 6th Ave
- 2002 E 5th Ave Unit 205
- 2002 E 5th Ave Unit 213
- 2001 E 2nd Ave Unit 27
- 2001 E 2nd Ave Unit 22
- 2001 E 2nd Ave Unit 20
- 1821 E 5th Ave
- 1823 E 5th Ave
- 1910 E Palm Ave Unit 11105
- 1910 E Palm Ave Unit 10209
- 1910 E Palm Ave Unit 8211
- 1910 E Palm Ave Unit 11216
- 1910 E Palm Ave Unit 11214
- 1910 E Palm Ave Unit 11306
- 1910 E Palm Ave Unit 10104
- 1810 E Palm Ave Unit 5207
- 1621 E 4th Ave Unit 202
- 1704 N 17th St
- 1704 N 17th St Unit ID1312534P
- 1704 N 17th St Unit ID1312550P
- 1704 N 17th St Unit ID1313927P
- 1704 N 17th St Unit ID1312545P
- 1704 N 17th St Unit ID1313911P
- 1704 N 17th St Unit ID1313924P
- 1704 N 17th St Unit ID1313916P
- 1704 N 17th St Unit ID1312544P
- 1704 N 17th St Unit ID1313921P
- 1910 E 7th Ave
- 2002 E 5th Ave Unit 302
- 2008 N 19th St
- 1311 E 8th Ave
- 801 E 3rd Ave Unit 2
- 1910 E Palm Ave Unit 11210
- 1212 E 7th Ave
- 1403 N 22nd St
- 1910 E Palm Ave Unit 11111
