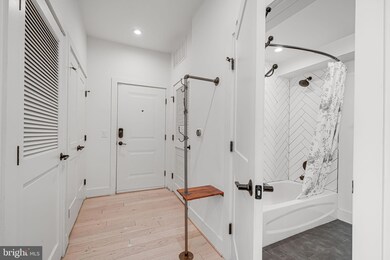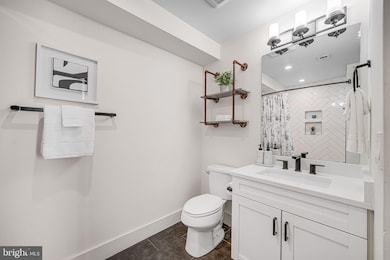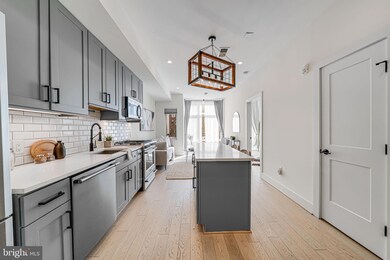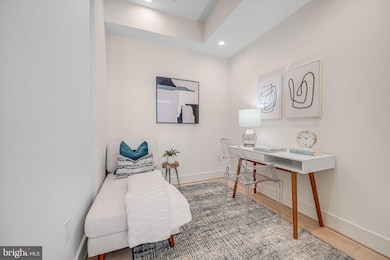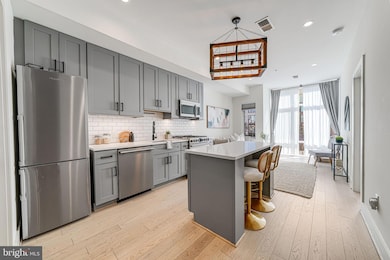
1510 N Capitol St NW Unit 101 Washington, DC 20002
Truxton Circle NeighborhoodEstimated payment $3,245/month
Highlights
- Deck
- Party Room
- Forced Air Heating and Cooling System
- Contemporary Architecture
- Monitored
- 5-minute walk to Florida Ave Playground
About This Home
Enjoy the Dowtown DC Lifestyle in this fabulous 1 bedroom plus large den condo WITH Onsite Secure Parking. Built in 2019 with a clean and well-planned 797 sqft floorplan. The living area is bathed in natural light from stunning floor-to-ceiling windows. Designed for both style and functionality, the open floor plan seamlessly connects to a chef-inspired kitchen, complete with sleek quartz countertops, stainless steel appliances, gas cooking, a spacious island with a breakfast bar, custom cabinetry, and modern light fixtures. Elegant white oak wood floors flow throughout, adding warmth and sophistication.
The spacious bedroom accommodates a king-sized bed, with large windows filling the room with natural light and city views. A generous closet and recessed lighting enhance the space.The stylishly tiled bathroom features tub with a modern shower, designer fixtures, and a vanity with ample storage. Contemporary finishes and elegant tilework complete the look. The unit also offers full sized washer/dryer and a huge storage room. The spacious den could be used as either an office or a secondary bedroom.
Five Points Flats is a pet-friendly community featuring NEST thermostats, bike storage, a stylish common lounge, and secured entry. Residents can also enjoy a sprawling communal rooftop deck with breathtaking views of the Capitol and Monument—an urban retreat in the heart of the city.
Property Details
Home Type
- Condominium
Est. Annual Taxes
- $3,078
Year Built
- Built in 2019
HOA Fees
- $290 Monthly HOA Fees
Parking
- Driveway
Home Design
- Contemporary Architecture
- Brick Exterior Construction
- Aluminum Siding
Interior Spaces
- 797 Sq Ft Home
- Property has 4 Levels
- Monitored
Bedrooms and Bathrooms
- 1 Main Level Bedroom
- 1 Full Bathroom
Laundry
- Laundry in unit
- Washer and Dryer Hookup
Utilities
- Forced Air Heating and Cooling System
- Natural Gas Water Heater
Additional Features
- Deck
- East Facing Home
Listing and Financial Details
- Tax Lot 2030
- Assessor Parcel Number 0615//2030
Community Details
Overview
- Association fees include exterior building maintenance, gas, heat, management, water
- Low-Rise Condominium
- Five Points Flats Condos
- Old City 2 Community
- Eckington Subdivision
Pet Policy
- Limit on the number of pets
Additional Features
- Party Room
- Fire Sprinkler System
Map
Home Values in the Area
Average Home Value in this Area
Tax History
| Year | Tax Paid | Tax Assessment Tax Assessment Total Assessment is a certain percentage of the fair market value that is determined by local assessors to be the total taxable value of land and additions on the property. | Land | Improvement |
|---|---|---|---|---|
| 2024 | $3,078 | $464,340 | $139,300 | $325,040 |
| 2023 | $3,108 | $464,340 | $139,300 | $325,040 |
| 2022 | $3,175 | $466,000 | $139,800 | $326,200 |
| 2021 | $3,022 | $445,230 | $133,570 | $311,660 |
| 2020 | $2,894 | $416,130 | $124,840 | $291,290 |
| 2019 | $3,875 | $416,130 | $124,840 | $291,290 |
Property History
| Date | Event | Price | Change | Sq Ft Price |
|---|---|---|---|---|
| 08/14/2025 08/14/25 | Price Changed | $499,000 | -5.0% | $626 / Sq Ft |
| 05/22/2025 05/22/25 | Price Changed | $525,000 | +9.4% | $659 / Sq Ft |
| 04/15/2025 04/15/25 | Price Changed | $479,999 | -3.8% | $602 / Sq Ft |
| 04/04/2025 04/04/25 | For Sale | $499,000 | +8.7% | $626 / Sq Ft |
| 05/07/2019 05/07/19 | Sold | $459,000 | 0.0% | $612 / Sq Ft |
| 05/07/2019 05/07/19 | Pending | -- | -- | -- |
| 05/07/2019 05/07/19 | For Sale | $459,000 | -- | $612 / Sq Ft |
Similar Homes in Washington, DC
Source: Bright MLS
MLS Number: DCDC2191654
APN: 0615-2030
- 1532 N Capitol St NW Unit 402
- 26 P St NE
- 50 Florida Ave NE Unit 225
- 50 Florida Ave NE Unit 226
- 50 Florida Ave NE Unit 802
- 50 Florida Ave NE Unit 312
- 50 Florida Ave NE Unit 412
- 50 Florida Ave NE Unit 116
- 50 Florida Ave NE Unit 216
- 50 Florida Ave NE Unit 725
- 50 Florida Ave NE Unit 621
- 16 Q St NE
- 41 Q St NE Unit 2
- 41 Q St NE Unit 100
- 1613 Lincoln Rd NE
- 13 R St NE Unit 1
- 65 Bates St NW
- 1332 N Capitol St NW
- 4 R St NW Unit 3
- 111 Quincy Place NE Unit 3
- 14 P St NW
- 1428-1430-1430 North Capitol St NW Unit ID1037757P
- 1 Florida Ave NE
- 23 Bates St NW Unit 2
- 1 Florida Ave NE Unit 1214
- 1 Florida Ave NE Unit 830
- 1 Florida Ave NE Unit 526
- 1 Florida Ave NE Unit 429
- 1 Florida Ave NE Unit 624
- 1 Florida Ave NE Unit 731
- 1 Florida Ave NE Unit FL3-ID954
- 1 Florida Ave NE Unit FL5-ID962
- 10 Florida Ave NW
- 24 Florida Ave NE Unit 201
- 33 Florida Ave NE Unit 2
- 32 Q St NW Unit B
- 32 Q St NW Unit 3
- 50 Florida Ave NE Unit 523
- 50 Florida Ave NE Unit 525
- 50 Florida Ave NE Unit 112

