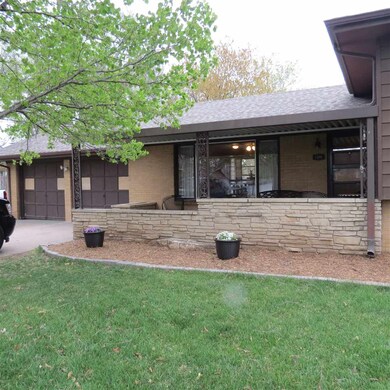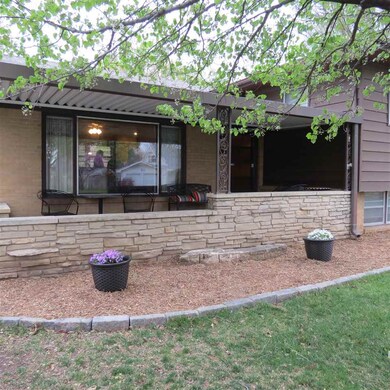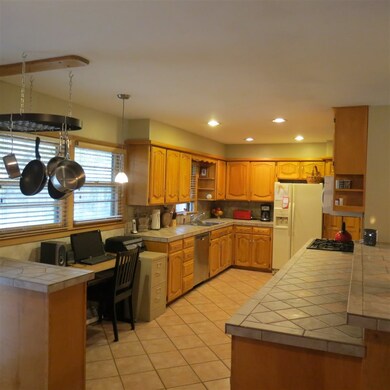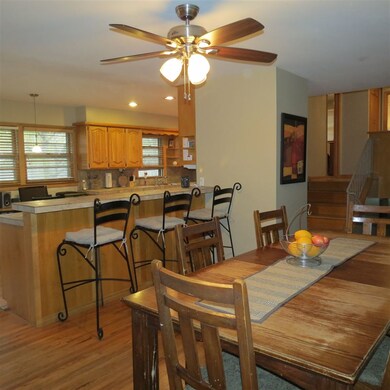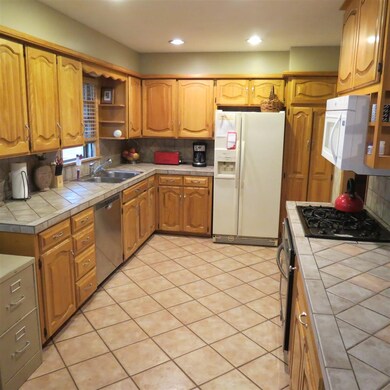
1510 N Sabin St Wichita, KS 67212
Northwest Big River NeighborhoodHighlights
- Traditional Architecture
- Bonus Room
- Breakfast Bar
- Wood Flooring
- 2 Car Attached Garage
- Patio
About This Home
As of May 2025Desirable Westside Neighborhood! You will love the mature trees and spacious lot this home sits on. The inviting covered porch is a great place to sit and have morning coffee. This home has 4 bedrooms and 2 full baths. The original wood floors add lots of character. Many updates have been done throughout. The lower level family room is huge and has view out windows making it great for entertaining. Basement Rec Room adds great additional space for all types of options and has BRAND NEW CARPET!!The backyard is completely fenced and has room for tons of fun and games. This one won't last long! All information is deemed reliable but not guaranteed.
Last Agent to Sell the Property
Real Broker, LLC License #00226493 Listed on: 03/30/2016

Co-Listed By
Ashton Briggs
RE/MAX Solutions License #SP00236811
Home Details
Home Type
- Single Family
Est. Annual Taxes
- $1,725
Year Built
- Built in 1958
Lot Details
- 0.34 Acre Lot
- Wood Fence
- Sprinkler System
Parking
- 2 Car Attached Garage
Home Design
- Traditional Architecture
- Quad-Level Property
- Frame Construction
- Composition Roof
Interior Spaces
- Ceiling Fan
- Family Room
- Combination Kitchen and Dining Room
- Bonus Room
- Wood Flooring
Kitchen
- Breakfast Bar
- Oven or Range
- Microwave
- Dishwasher
Bedrooms and Bathrooms
- 4 Bedrooms
- 2 Full Bathrooms
Finished Basement
- Basement Fills Entire Space Under The House
- Bedroom in Basement
- Finished Basement Bathroom
- Laundry in Basement
- Basement Storage
Outdoor Features
- Patio
Schools
- Ok Elementary School
- Hadley Middle School
- North High School
Utilities
- Forced Air Heating and Cooling System
- Heating System Uses Gas
Community Details
- West Lynn Subdivision
Listing and Financial Details
- Assessor Parcel Number 00221-763
Ownership History
Purchase Details
Home Financials for this Owner
Home Financials are based on the most recent Mortgage that was taken out on this home.Purchase Details
Home Financials for this Owner
Home Financials are based on the most recent Mortgage that was taken out on this home.Purchase Details
Home Financials for this Owner
Home Financials are based on the most recent Mortgage that was taken out on this home.Purchase Details
Home Financials for this Owner
Home Financials are based on the most recent Mortgage that was taken out on this home.Purchase Details
Home Financials for this Owner
Home Financials are based on the most recent Mortgage that was taken out on this home.Purchase Details
Home Financials for this Owner
Home Financials are based on the most recent Mortgage that was taken out on this home.Similar Homes in Wichita, KS
Home Values in the Area
Average Home Value in this Area
Purchase History
| Date | Type | Sale Price | Title Company |
|---|---|---|---|
| Warranty Deed | -- | Security 1St Title | |
| Warranty Deed | -- | Security 1St Title Llc | |
| Warranty Deed | -- | Security 1St Title | |
| Warranty Deed | -- | 1St Am | |
| Warranty Deed | -- | Security Abstract & Title Co | |
| Warranty Deed | -- | Security Abstract & Title Co |
Mortgage History
| Date | Status | Loan Amount | Loan Type |
|---|---|---|---|
| Open | $255,151 | VA | |
| Previous Owner | $160,000 | New Conventional | |
| Previous Owner | $144,337 | FHA | |
| Previous Owner | $146,202 | FHA | |
| Previous Owner | $111,920 | No Value Available | |
| Previous Owner | $77,500 | No Value Available |
Property History
| Date | Event | Price | Change | Sq Ft Price |
|---|---|---|---|---|
| 05/01/2025 05/01/25 | Sold | -- | -- | -- |
| 03/10/2025 03/10/25 | Pending | -- | -- | -- |
| 03/04/2025 03/04/25 | For Sale | $240,000 | +20.0% | $100 / Sq Ft |
| 09/13/2021 09/13/21 | Sold | -- | -- | -- |
| 08/08/2021 08/08/21 | Pending | -- | -- | -- |
| 07/29/2021 07/29/21 | For Sale | $200,000 | +33.3% | $106 / Sq Ft |
| 06/06/2016 06/06/16 | Sold | -- | -- | -- |
| 03/30/2016 03/30/16 | For Sale | $150,000 | -- | $79 / Sq Ft |
| 01/27/2016 01/27/16 | Pending | -- | -- | -- |
Tax History Compared to Growth
Tax History
| Year | Tax Paid | Tax Assessment Tax Assessment Total Assessment is a certain percentage of the fair market value that is determined by local assessors to be the total taxable value of land and additions on the property. | Land | Improvement |
|---|---|---|---|---|
| 2025 | $2,645 | $26,312 | $5,359 | $20,953 |
| 2024 | $2,645 | $24,587 | $4,301 | $20,286 |
| 2022 | $2,454 | $22,046 | $4,060 | $17,986 |
| 2021 | $2,333 | $20,413 | $3,600 | $16,813 |
| 2020 | $2,186 | $19,079 | $5,049 | $14,030 |
| 2019 | $1,901 | $16,607 | $5,049 | $11,558 |
| 2018 | $1,851 | $16,135 | $3,151 | $12,984 |
| 2017 | $1,746 | $0 | $0 | $0 |
| 2016 | $1,743 | $0 | $0 | $0 |
| 2015 | $1,730 | $0 | $0 | $0 |
| 2014 | $1,695 | $0 | $0 | $0 |
Agents Affiliated with this Home
-
J
Seller's Agent in 2025
Jamie Hanson
Keller Williams Hometown Partners
-
M
Seller's Agent in 2021
Michelle Briggs
Real Broker, LLC
-
A
Seller Co-Listing Agent in 2016
Ashton Briggs
RE/MAX Solutions
Map
Source: South Central Kansas MLS
MLS Number: 517703
APN: 131-11-0-44-01-005.00
- 1426 N West Lynn Ave
- 1401 N Lynnhurst Ave
- 1728 N Colorado St
- 1711 N Young St
- 4406 W 17th St N
- 4800 W 13th St N
- 1335 N Anna St
- 1530 N Smith Cir
- 3815 W 18th St N
- 4420 W Memory Ln
- 1544 N Joann St
- 3809 W Bella Vista St
- 1219 N High St
- 1514 N Gow St
- 4002 W Edminster St
- 3526 W Del Sienno St
- 1208 N Doris St
- 1017 N Verda St
- 1131 N Gow St
- 1332 N Curtis Ct

