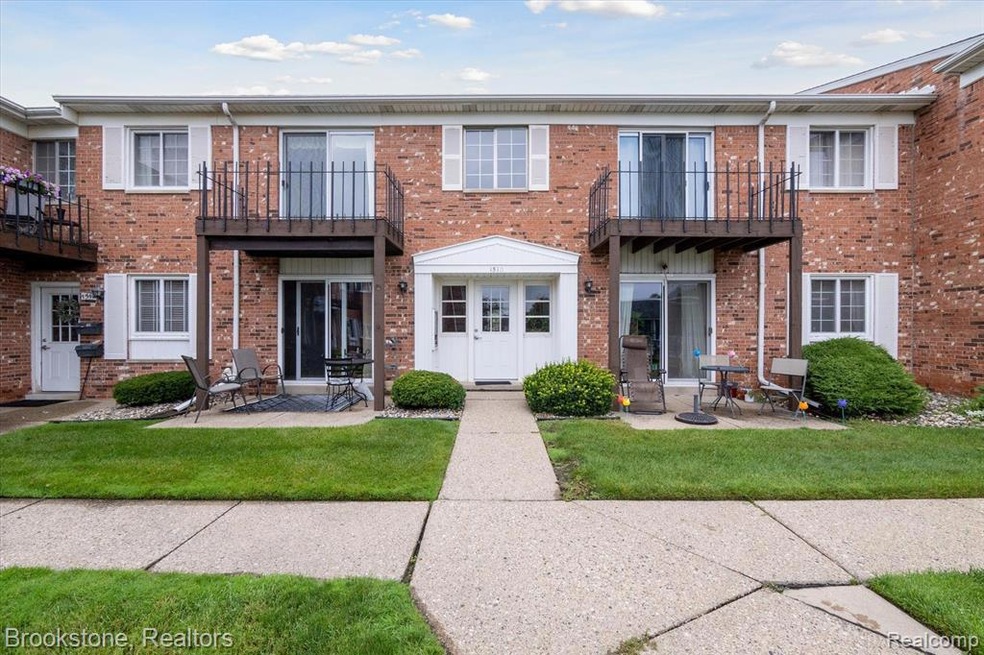
$139,999
- 2 Beds
- 1 Bath
- 822 Sq Ft
- 4345 Crooks Rd
- Unit 24
- Royal Oak, MI
Welcome to this beautiful centrally located 2 bedrooms 1 bathroom, second floor condominium located in heart of Royal Oak. Enter with private entrance. It features open living room space with plenty of natural lights, designated dining area, two decent size bedrooms with specious closets, stackable washer and dryer inside the unit, storage in basement, 1 covered car porch located directly next to
Sherry Sharbaugh Good Company
