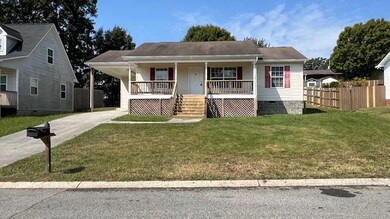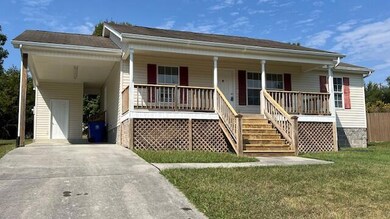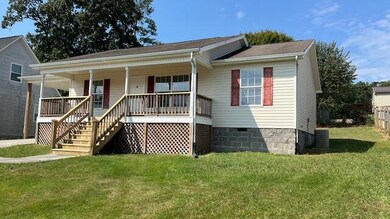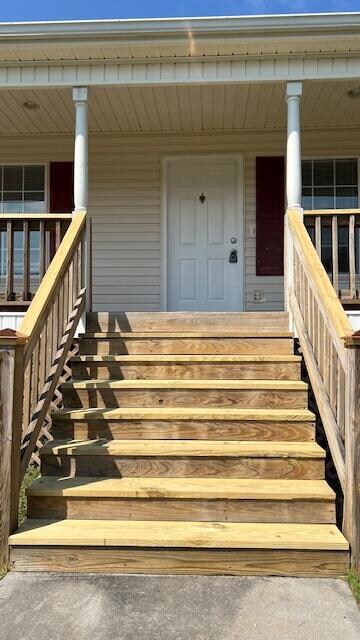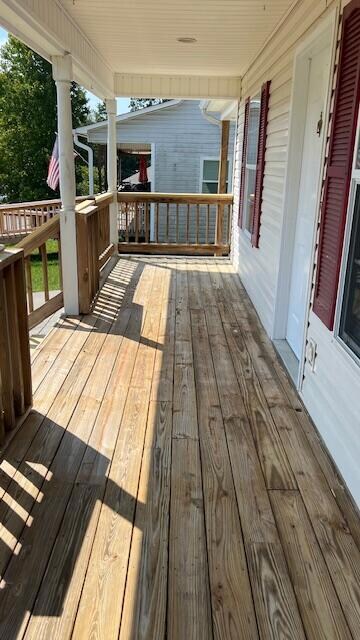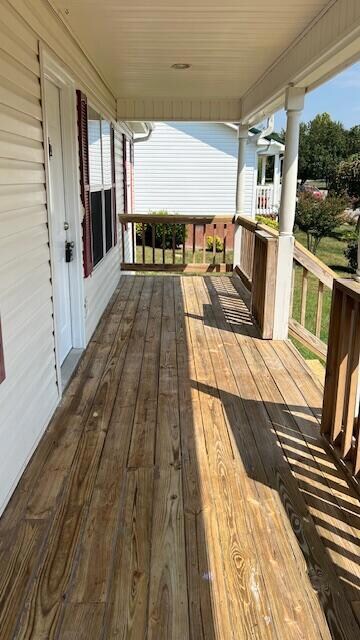
1510 Oak Tree Ln SE Cleveland, TN 37311
Estimated payment $1,353/month
Highlights
- Deck
- Cathedral Ceiling
- Front Porch
- Ranch Style House
- No HOA
- Storage
About This Home
Move-In Ready 3-Bedroom Ranch in Prime Location
Step into this beautifully updated 3-bedroom, 2-bath ranch, offering the perfect blend of comfort and convenience. This home feels spacious with its open floor plan, making it perfect for family living and entertaining. Enjoy the peace of mind with new front steps, fresh paint throughout, new flooring and carpet, new locks, and a brand-new dishwasher.
The home features an eat-in kitchen, perfect for family meals, and sits on a nice-sized lot for outdoor enjoyment. Located just minutes from APD-40, this property is ideal for commuters to Chattanooga or Dalton and offers easy access to all that Cleveland has to offer.
Don't miss this opportunity—schedule your tour today!
This home qualifies for 0 down Path Loan and no PMI
Home Details
Home Type
- Single Family
Est. Annual Taxes
- $1,114
Year Built
- Built in 2002 | Remodeled
Lot Details
- 9,409 Sq Ft Lot
- Lot Dimensions are 77x122x76x121
- Sloped Lot
- Cleared Lot
Home Design
- Ranch Style House
- Block Foundation
- Shingle Roof
- Vinyl Siding
Interior Spaces
- 1,064 Sq Ft Home
- Cathedral Ceiling
- Ceiling Fan
- Insulated Windows
- Storage
- Laundry on main level
Kitchen
- Electric Range
- Dishwasher
- Laminate Countertops
Flooring
- Carpet
- Luxury Vinyl Tile
Bedrooms and Bathrooms
- 3 Bedrooms
- Split Bedroom Floorplan
- 2 Full Bathrooms
Parking
- 1 Carport Space
- Driveway
Outdoor Features
- Deck
- Rain Gutters
- Front Porch
Schools
- Blythe-Bower Elementary School
- Cleveland Middle School
- Cleveland High School
Utilities
- Central Heating and Cooling System
- Electric Water Heater
- Phone Available
- Cable TV Available
Community Details
- No Home Owners Association
- Oak Tree Estate Subdivision
Listing and Financial Details
- Assessor Parcel Number 065d D 04400 000
Map
Home Values in the Area
Average Home Value in this Area
Tax History
| Year | Tax Paid | Tax Assessment Tax Assessment Total Assessment is a certain percentage of the fair market value that is determined by local assessors to be the total taxable value of land and additions on the property. | Land | Improvement |
|---|---|---|---|---|
| 2024 | $508 | $35,325 | $4,000 | $31,325 |
| 2023 | $1,113 | $35,325 | $4,000 | $31,325 |
| 2022 | $1,113 | $35,325 | $4,000 | $31,325 |
| 2021 | $1,113 | $35,325 | $0 | $0 |
| 2020 | $1,073 | $35,325 | $0 | $0 |
| 2019 | $1,073 | $27,925 | $0 | $0 |
| 2018 | $1,150 | $0 | $0 | $0 |
| 2017 | $575 | $0 | $0 | $0 |
| 2016 | $948 | $0 | $0 | $0 |
| 2015 | $488 | $0 | $0 | $0 |
| 2014 | $486 | $0 | $0 | $0 |
Property History
| Date | Event | Price | Change | Sq Ft Price |
|---|---|---|---|---|
| 12/11/2024 12/11/24 | Pending | -- | -- | -- |
| 11/14/2024 11/14/24 | Price Changed | $232,900 | -2.1% | $219 / Sq Ft |
| 10/25/2024 10/25/24 | For Sale | $237,900 | 0.0% | $224 / Sq Ft |
| 10/20/2024 10/20/24 | Pending | -- | -- | -- |
| 10/15/2024 10/15/24 | Price Changed | $237,900 | -2.9% | $224 / Sq Ft |
| 09/25/2024 09/25/24 | For Sale | $244,900 | -- | $230 / Sq Ft |
Purchase History
| Date | Type | Sale Price | Title Company |
|---|---|---|---|
| Warranty Deed | -- | -- | |
| Warranty Deed | $90,000 | -- | |
| Special Warranty Deed | -- | -- | |
| Deed | $84,000 | -- | |
| Warranty Deed | -- | -- | |
| Deed | $115,000 | -- | |
| Deed | $112 | -- |
Mortgage History
| Date | Status | Loan Amount | Loan Type |
|---|---|---|---|
| Open | $102,000 | Future Advance Clause Open End Mortgage | |
| Closed | $87,000 | Commercial | |
| Previous Owner | $110,953 | FHA | |
| Previous Owner | $113,223 | No Value Available |
Similar Homes in Cleveland, TN
Source: River Counties Association of REALTORS®
MLS Number: 20244239
APN: 065D-D-044.00
- 1577 Oak Tree Ln SE
- 1901 Thompson St SE
- 2015 White St SE
- 2230 Curtis Ln SE
- 1608 Perry St SE
- 1710 Spring Place Terrace SE
- 0 Spring Place Rd SE Unit RTC2699772
- 1325 City View St SE
- Lot# 53 Jensen Ave
- 1808 Young Rd SE
- 1806 Young Rd SE
- 826 18th St SE
- 816 18th St SE
- 1798 Fisher St SE
- 1884 Young Rd SE
- 2028 Blythe Ave SE
- 2030 Blythe Ave SE
- 1921,1923, 1925 Cypress Ln
- 1916 Young Rd SE

