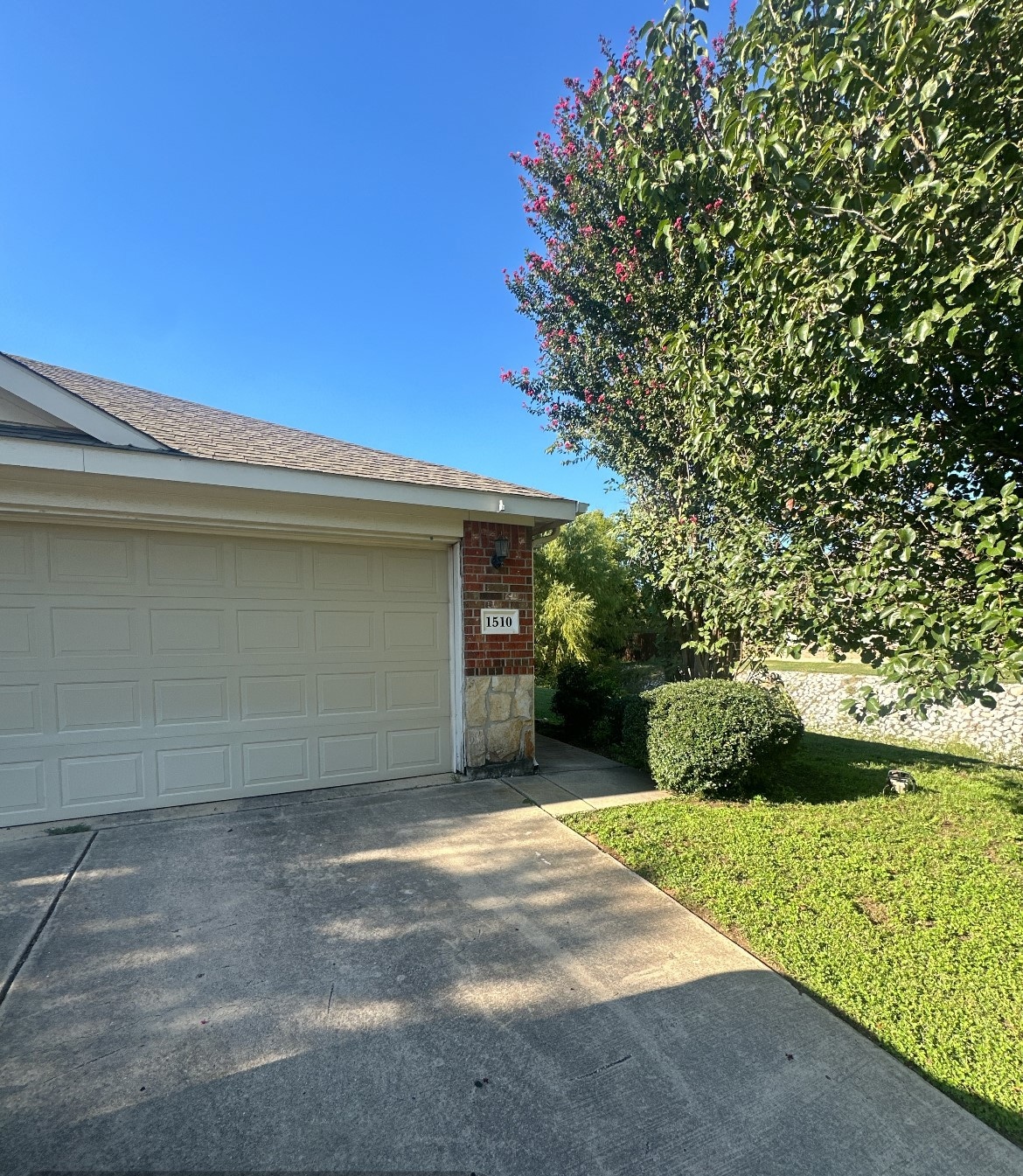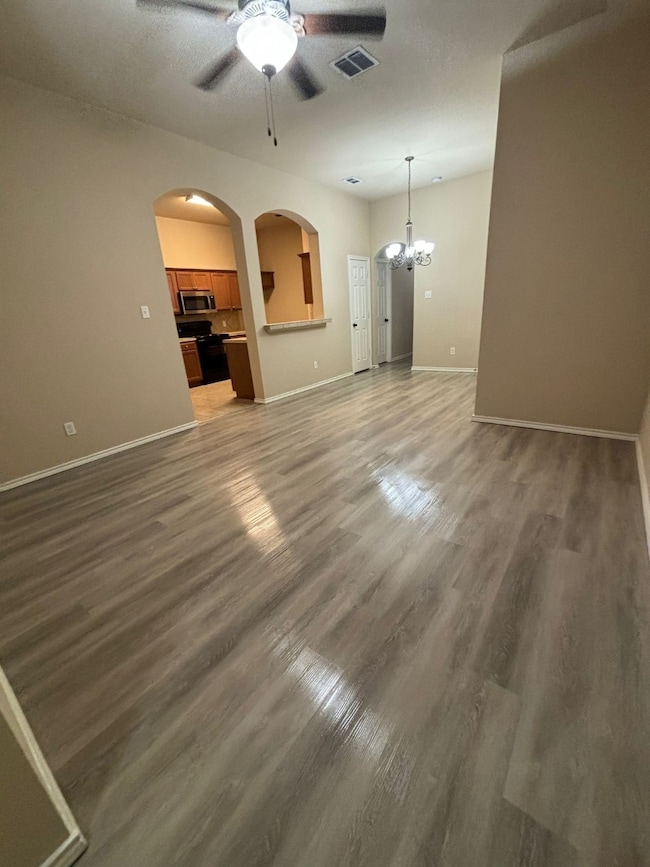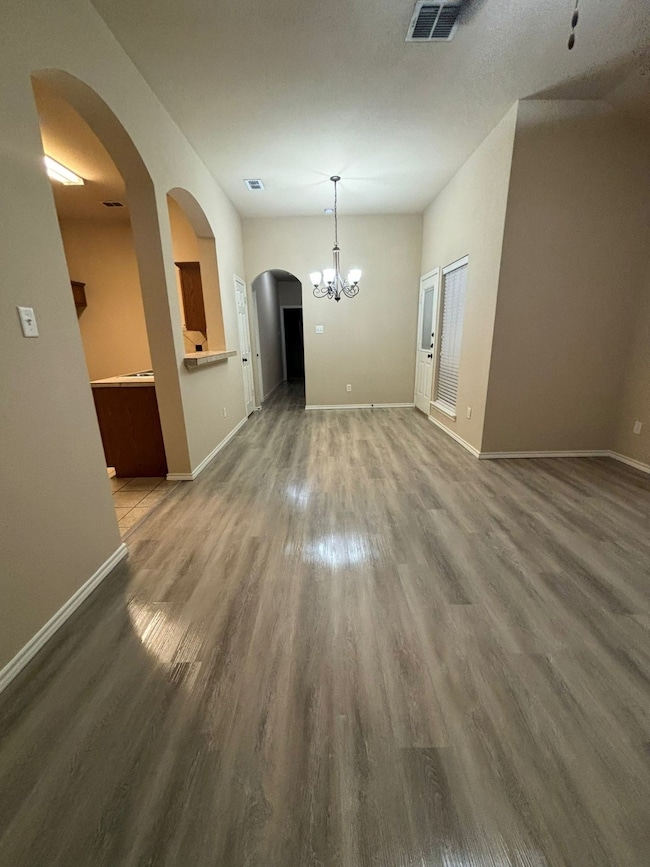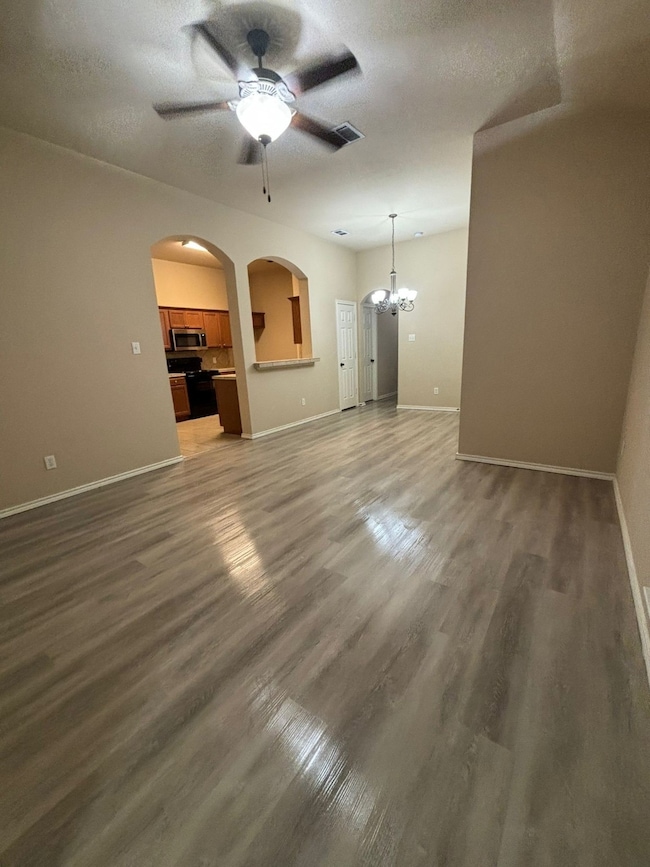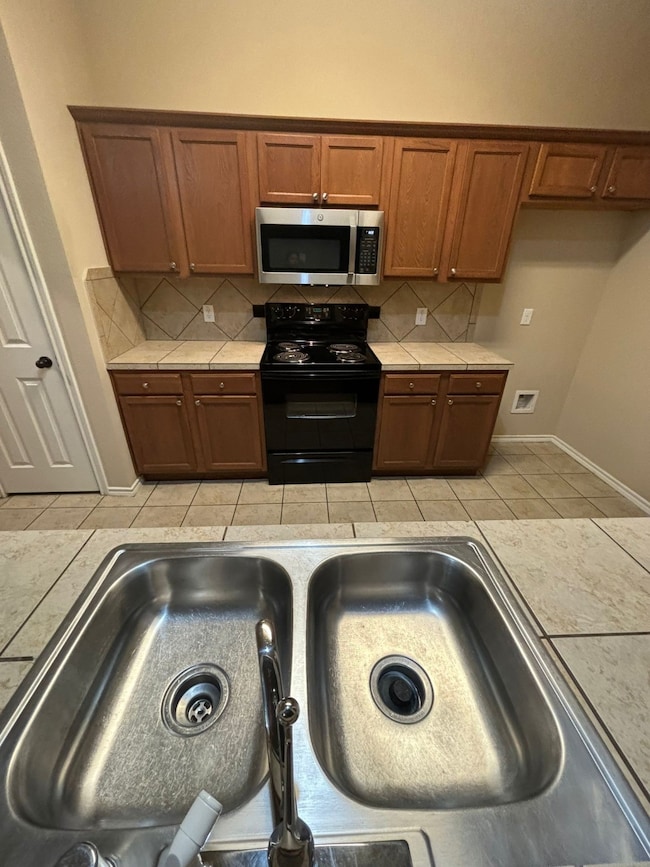1510 Piedmont Dr Mansfield, TX 76063
North Mansfield NeighborhoodHighlights
- Open Floorplan
- Traditional Architecture
- Eat-In Kitchen
- Nancy Neal Elementary School Rated A
- 2 Car Attached Garage
- 4-minute walk to Piedmont Park
About This Home
Welcome home to this charming 3-bedroom, 2-bathroom duplex featuring a 2-car garage and a spacious fenced backyard. Enjoy an open-concept layout with a bright living and dining area - perfect for entertaining or relaxing. The kitchen offers plenty of storage, ceramic tile flooring, a breakfast bar, and comes fully equipped with an electric range, built-in microwave, and dishwasher. The primary bedroom features a walk-in closet and a private bathroom, while the secondary bedrooms are generously sized with ample closet space. Located in the desirable Woodland Estates community - close to shopping, dining, and major highways for easy commuting. Pets welcome. MOVE-IN SPECIAL - LOW SECURITY DEPOSIT!
Townhouse Details
Home Type
- Townhome
Est. Annual Taxes
- $5,708
Year Built
- Built in 2008
Lot Details
- 4,530 Sq Ft Lot
- Wood Fence
- Back Yard
Parking
- 2 Car Attached Garage
- Driveway
Home Design
- Duplex
- Traditional Architecture
- Attached Home
- Brick Exterior Construction
- Wood Siding
Interior Spaces
- 1,225 Sq Ft Home
- 1-Story Property
- Open Floorplan
- Window Treatments
Kitchen
- Eat-In Kitchen
- Electric Range
- Microwave
- Dishwasher
- Disposal
Flooring
- Carpet
- Luxury Vinyl Plank Tile
Bedrooms and Bathrooms
- 3 Bedrooms
- Walk-In Closet
- 2 Full Bathrooms
Schools
- Anderson Elementary School
- Legacy High School
Utilities
- Central Heating and Cooling System
Listing and Financial Details
- Residential Lease
- Property Available on 11/10/25
- Tenant pays for all utilities, grounds care, insurance
- 12 Month Lease Term
- Legal Lot and Block 18B / 1
- Assessor Parcel Number 41035291
Community Details
Overview
- 1-Story Building
- Woodland Estates Association
- Woodland Estates Subdivision
Recreation
- Community Playground
- Trails
Pet Policy
- Pet Size Limit
- 2 Pets Allowed
- Dogs and Cats Allowed
- Breed Restrictions
Map
Source: North Texas Real Estate Information Systems (NTREIS)
MLS Number: 21097359
APN: 41035291
- 1436 Ravenwood Dr
- 1415 Ravenwood Dr
- 180 Nelson Wyatt Rd
- 2500 Sedona St
- 185 Nelson Wyatt Rd
- 212 Rock Tree Ct
- 2302 Royal Dove Ln
- 1804 Eastwood Ct
- Daffodil Plan at Rockwood - 90
- Lily III Plan at Rockwood - 90
- Lily IV Plan at Rockwood - 90
- Lily Plan at Rockwood - 90
- Lily II Plan at Rockwood - 90
- Spring Cress II Plan at Rockwood - 90
- Spring Cress Plan at Rockwood - 90
- Seaberry II Plan at Rockwood - 90
- Seaberry Plan at Rockwood - 90
- Magnolia III Plan at Rockwood - 90
- Magnolia II Plan at Rockwood - 90
- Magnolia Plan at Rockwood - 90
- 1433 Ravenwood Dr
- 1415 Ravenwood Dr
- 1338 Piedmont Dr
- 2307 Wood River Pkwy
- 1303 Piedmont Dr
- 1305 Ravenwood Dr
- 2410 Ravenwood Ct
- 2412 Ravenwood Ct
- 1700 Merritt Dr
- 2602 Geer Ln
- 1814 Cancun Dr
- 1707 Bertram Dr
- 2008 Wahoo Dr
- 1702 Cancun Dr
- 2013 Sword Fish Dr
- 1606 Ocean Dr
- 1406 Chateau Ln
- 1590 Homeplace Cir
- 1594 Homeplace Cir
- 1121 Cardinal Oaks Dr
