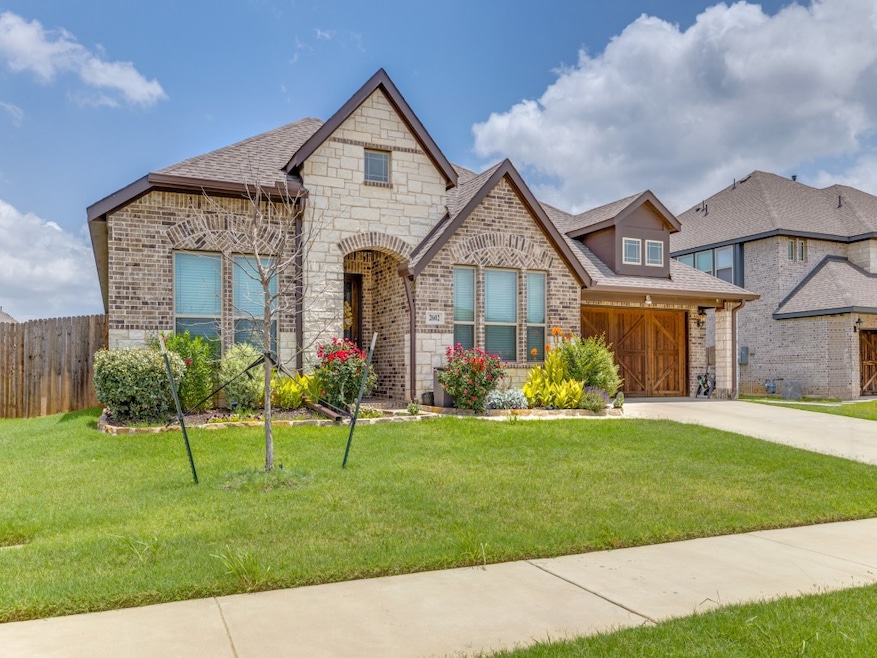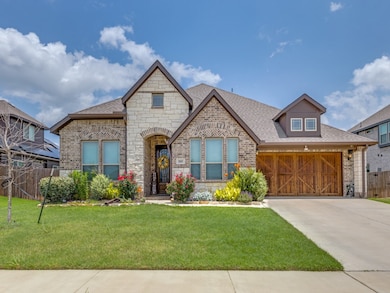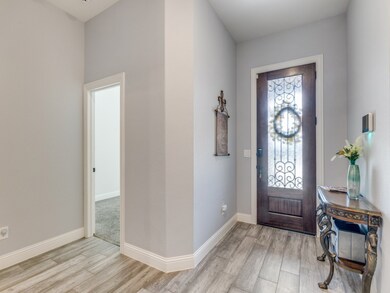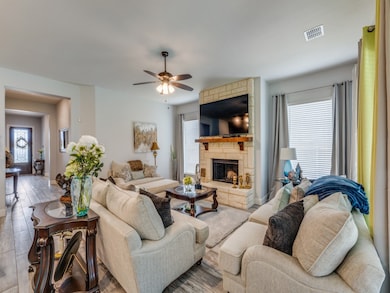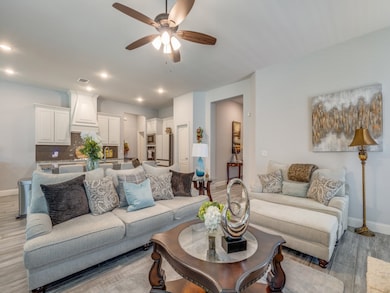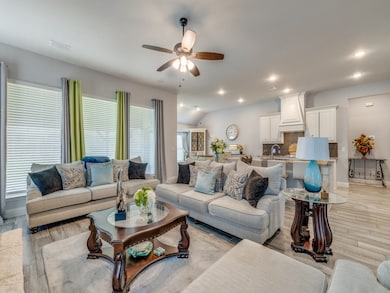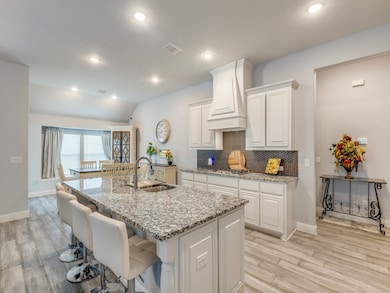2602 Geer Ln Mansfield, TX 76063
West Mansfield NeighborhoodHighlights
- Open Floorplan
- Traditional Architecture
- Private Yard
- Linda Jobe Middle School Rated A-
- Granite Countertops
- Covered patio or porch
About This Home
Move-in-ready Caraway plan by Bloomfield Homes, built in 2022! This 4-bed, 2.5-bath single-story features an open-concept layout with wood-look tile, a deluxe kitchen with granite counters, gas cooktop, double ovens, painted cabinetry, large island, and walk-in pantry. The family room offers a floor-to-ceiling stone fireplace and Low-E windows. Spacious primary suite with ensuite bath, walk-in closet with laundry access, and window seat. Secondary bedrooms offer flexible use for study or office. Enjoy the huge extended patio! Home includes a solar panel system (financed) and a whole-home water purification system. Stone & brick exterior, cedar garage doors, and fresh landscaping. Better than new—no construction delays!
Listing Agent
Corey Simpson & Associates Brokerage Phone: 469-336-3027 License #0753278 Listed on: 07/06/2025
Home Details
Home Type
- Single Family
Est. Annual Taxes
- $8,816
Year Built
- Built in 2021
Lot Details
- 8,756 Sq Ft Lot
- Lot Dimensions are 65x135
- Wood Fence
- Landscaped
- Interior Lot
- Sprinkler System
- Few Trees
- Private Yard
- Back Yard
HOA Fees
- $38 Monthly HOA Fees
Parking
- 2 Car Attached Garage
- Front Facing Garage
- Garage Door Opener
Home Design
- Traditional Architecture
- Brick Exterior Construction
- Slab Foundation
- Composition Roof
Interior Spaces
- 2,560 Sq Ft Home
- 1-Story Property
- Open Floorplan
- Built-In Features
- Ceiling Fan
- Living Room with Fireplace
Kitchen
- Eat-In Kitchen
- <<doubleOvenToken>>
- Electric Oven
- Gas Cooktop
- <<microwave>>
- Dishwasher
- Kitchen Island
- Granite Countertops
- Disposal
Flooring
- Carpet
- Tile
Bedrooms and Bathrooms
- 4 Bedrooms
- Walk-In Closet
Home Security
- Carbon Monoxide Detectors
- Fire and Smoke Detector
Outdoor Features
- Covered patio or porch
Schools
- Mary Jo Sheppard Elementary School
- Mansfield Frontier High School
Utilities
- Forced Air Zoned Heating and Cooling System
- Cooling System Powered By Gas
- Heating System Uses Natural Gas
- Vented Exhaust Fan
- High Speed Internet
- Cable TV Available
Listing and Financial Details
- Residential Lease
- Property Available on 7/6/25
- Tenant pays for association fees, all utilities, cable TV, electricity, gas, grounds care, insurance, janitorial service, pest control, security, water
- 12 Month Lease Term
- Legal Lot and Block 10 / 4
- Assessor Parcel Number 42584378
Community Details
Overview
- Association fees include all facilities, management, ground maintenance, maintenance structure
- Morrow Development Llc Association
- Triple Diamond Ranch Ph 1 Subdivision
Pet Policy
- Pet Deposit $1,000
- 2 Pets Allowed
- Breed Restrictions
Map
Source: North Texas Real Estate Information Systems (NTREIS)
MLS Number: 20991931
APN: 42584378
- 2605 Geer Ln
- 2500 Fischer Ln
- 2602 Jaxon Way
- 2401 Rileigh Ln
- 2300 Knapp Trail
- 2406 Christopher Rd
- 2604 Gavin Dr
- 2302 Prosper Way
- 2303 Prosper Way
- 2307 Knapp Trail
- 2309 Knapp Trail
- 2505 Rileigh Ln
- 2301 Hawk Meadow Ct
- 2602 Bear Trail
- 2503 Jennifer Ln
- 2303 Christopher Rd
- 2301 Christopher Rd
- 2403 Royal Dove Ln
- 2315 Hawk Meadow Ct
- 2402 Cornerstone Dr
- 1415 Ravenwood Dr
- 1413 Piedmont Dr
- 8200 Summerleaf Dr
- 2013 Sword Fish Dr
- 2208 Cancun Dr
- 1702 Merritt Dr
- 1714 La Caya Dr
- 2121 Turtle Cove Dr
- 2205 Turtle Cove Dr
- 1503 Coastline Ln
- 1409 Monte Carlo Dr
- 1207 Cardinal Oaks Dr
- 1217 Hidden Creek Dr
- 1309 Vistawood Dr
- 6975 Dick Price Rd
- 809 Homeplace Cir
- 1205 Platte Dr
- 3003 Russell Rd
- 7502 Yorkmeadow Dr
- 311 Watson Branch Ln
