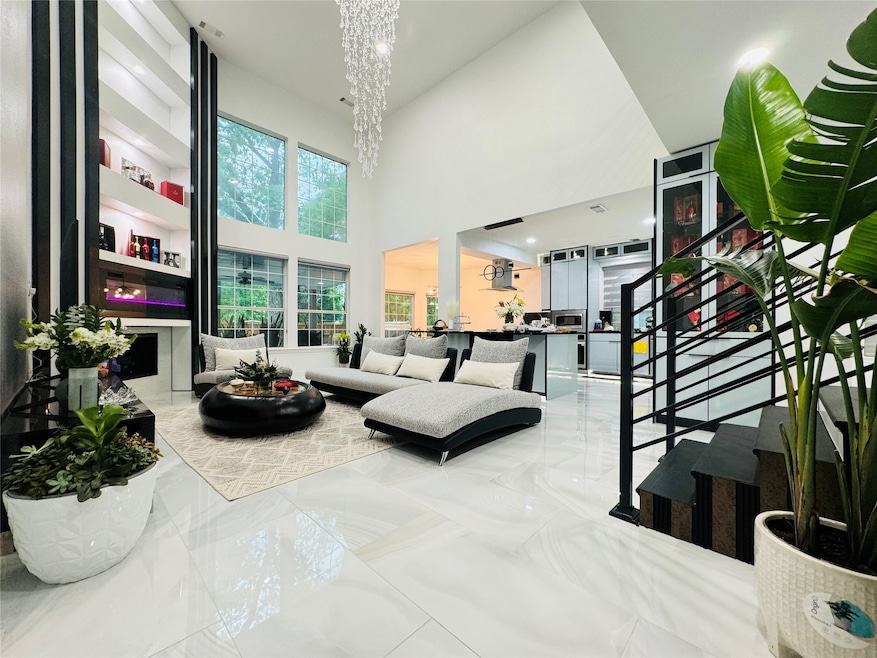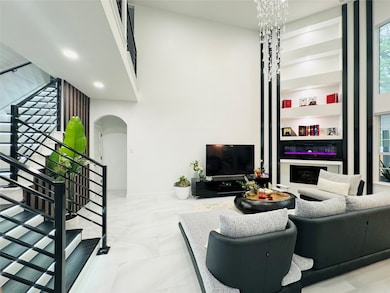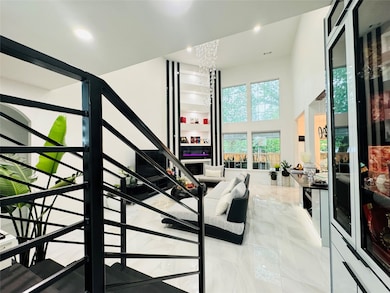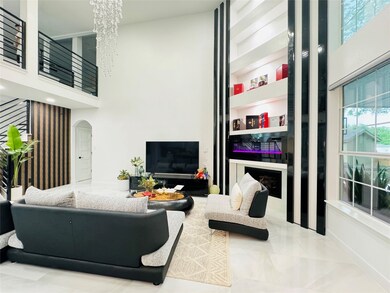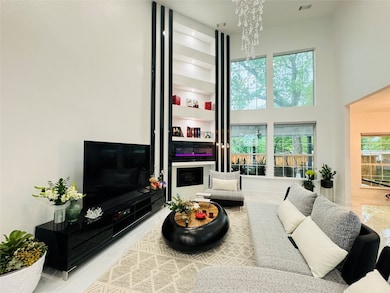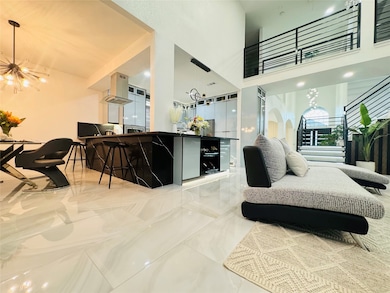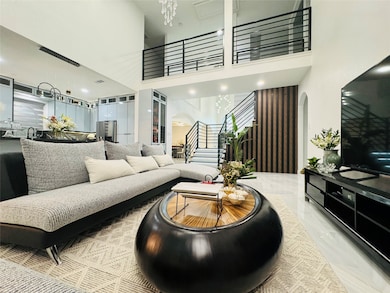1409 Monte Carlo Dr Mansfield, TX 76063
West Mansfield NeighborhoodHighlights
- Built-In Refrigerator
- Open Floorplan
- 2 Fireplaces
- Linda Jobe Middle School Rated A-
- Contemporary Architecture
- Granite Countertops
About This Home
A spacious home over 4,000SF with fully renovated throughout. Painted interior and exterior, replaced luxury plank vinyl and tile flooring throughout the house. custom Formica kitchen cabinets with lighting on top and bottom for elegant, upgraded high level quartz countertop and backsplash. The unique custom built display boxes above the electric fireplace addition to the gas fireplace. All bathrooms replaced the custom Formica vanities with lighting on the bottom, beautiful designed standing shower and light fixtures. Master bathroom has double sinks and walls have been tiled up to the ceiling. Custom black iron stair rails and stairways with lighting motion sensor. All windows have custom interior covers rolling. Backyard has large epoxy concrete flooring with cover patio and a clean looks of the epoxy garage flooring. The elegant chandeliers and new light fixtures bright up each area of the house. MUST SEE!
Listing Agent
Kevin Le
Mercedes Realtors Brokerage Phone: 972-800-4111 License #0479673 Listed on: 07/05/2025
Home Details
Home Type
- Single Family
Est. Annual Taxes
- $12,191
Year Built
- Built in 2003
Lot Details
- 6,839 Sq Ft Lot
- Wood Fence
- Landscaped
- Interior Lot
Parking
- 2 Car Attached Garage
- Enclosed Parking
- Front Facing Garage
- Epoxy
- Garage Door Opener
- Driveway
Home Design
- Contemporary Architecture
- Traditional Architecture
- Brick Exterior Construction
- Slab Foundation
- Composition Roof
Interior Spaces
- 4,039 Sq Ft Home
- 2-Story Property
- Open Floorplan
- Dry Bar
- Ceiling Fan
- Chandelier
- 2 Fireplaces
- Self Contained Fireplace Unit Or Insert
- Electric Fireplace
- Gas Fireplace
Kitchen
- Eat-In Kitchen
- Double Oven
- Electric Oven
- Built-In Gas Range
- Built-In Refrigerator
- Dishwasher
- Granite Countertops
- Disposal
Flooring
- Tile
- Luxury Vinyl Plank Tile
Bedrooms and Bathrooms
- 5 Bedrooms
- Double Vanity
Home Security
- Home Security System
- Fire and Smoke Detector
Outdoor Features
- Covered patio or porch
- Exterior Lighting
- Rain Gutters
Schools
- Mary Jo Sheppard Elementary School
- Mansfield High School
Utilities
- Central Heating and Cooling System
- Heating System Uses Natural Gas
- Vented Exhaust Fan
- Gas Water Heater
Listing and Financial Details
- Residential Lease
- Property Available on 7/15/25
- Tenant pays for all utilities, common area maintenance, cable TV, electricity, exterior maintenance, gas, insurance, janitorial service, pest control, water
- 12 Month Lease Term
- Legal Lot and Block 22 / 3
- Assessor Parcel Number 07895453
Community Details
Overview
- Belle Meade Add Subdivision
Pet Policy
- Pet Size Limit
- 2 Pets Allowed
Map
Source: North Texas Real Estate Information Systems (NTREIS)
MLS Number: 20991588
APN: 07895453
- 1500 Chateau Ln
- 1409 Fern Dr
- 1213 Vistawood Dr
- 1616 Fern Dr
- 5 Thousand Oaks Mhp
- 1777 Highway 1187
- 1205 Delaware Dr
- 1117 Chesapeake Dr
- 77 Thousand Oaks Mhp
- 1807 Cozumel Dr
- 55 Thousand Oaks Dr
- 1533 Homeplace Cir
- 1531 Homeplace Cir
- 1529 Homeplace Cir
- 1707 Bertram Dr
- 819 Homeplace Cir
- 817 Homeplace Cir
- 815 Homeplace Cir
- 1205 Platte Dr
- 1610 Merritt Dr
- 1207 Cardinal Oaks Dr
- 1217 Hidden Creek Dr
- 1309 Vistawood Dr
- 1503 Coastline Ln
- 1205 Platte Dr
- 809 Homeplace Cir
- 1702 Merritt Dr
- 2013 Sword Fish Dr
- 2121 Turtle Cove Dr
- 1714 La Caya Dr
- 2205 Turtle Cove Dr
- 311 Watson Branch Ln
- 2208 Cancun Dr
- 1415 Ravenwood Dr
- 1350 Fm 157
- 1413 Piedmont Dr
- 1601 Towne Crossing Blvd
- 2602 Geer Ln
- 751 N Main St
- 715 N Main St
