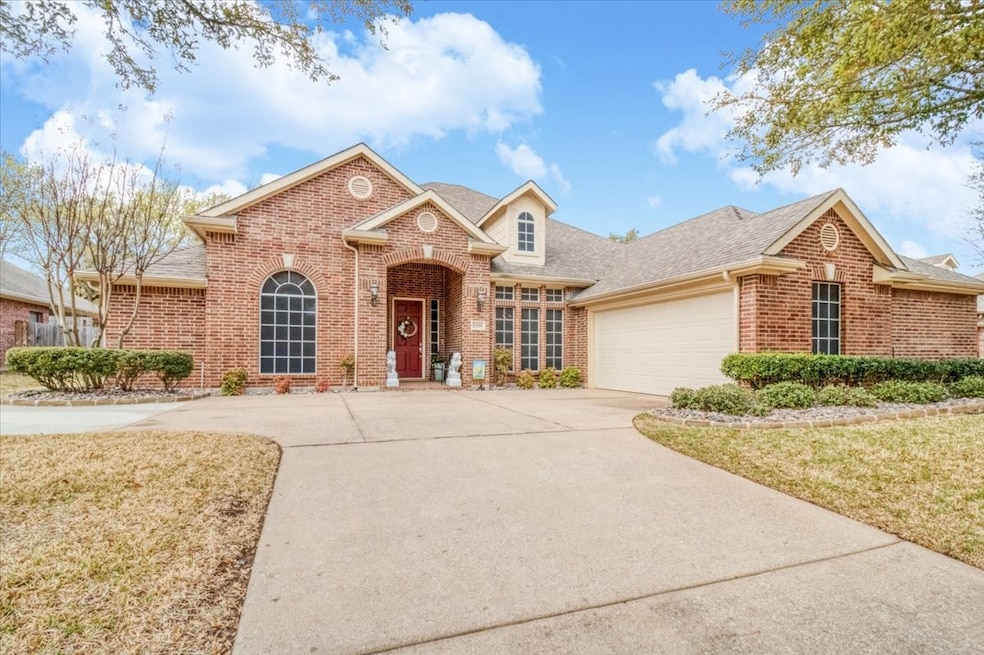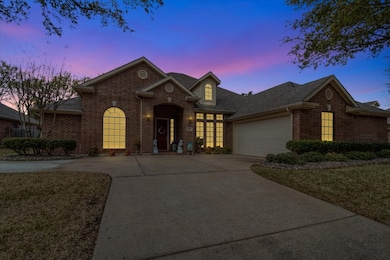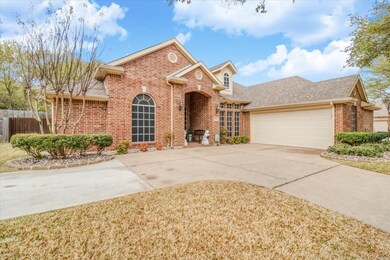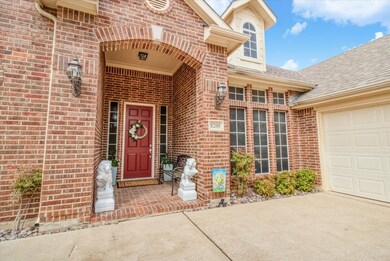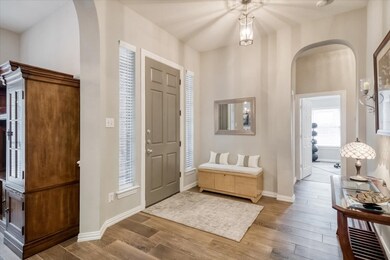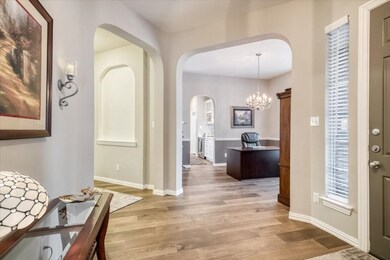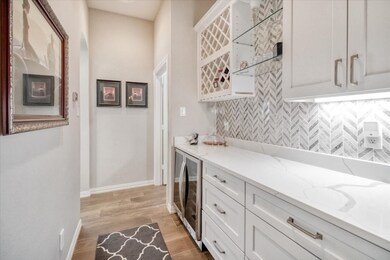8200 Summerleaf Dr Arlington, TX 76001
South West Arlington NeighborhoodHighlights
- Traditional Architecture
- Engineered Wood Flooring
- Double Oven
- Nancy Neal Elementary School Rated A
- Granite Countertops
- Eat-In Kitchen
About This Home
Welcome to your rare new single-story, all brick, low-maintenance home! It is move-in ready, and has abundant updates, all tucked into a quiet neighborhood with mature trees in a desirable location with Mansfield ISD schools, but lower Arlington taxes! Conveniently located just 10 minutes to shopping, dining and entertainment! Your new home includes a luxurious gourmet kitchen and premium appliances, all recently installed in April 2024. Upgrades include abundant soft close drawers-cabinets, 5 burner gas cooktop, smart double oven with separate undercounter microwave, hands free faucet, deep stainless steel farmhouse sink, quiet dishwasher, under cabinet lighting, quartz counters, marble backsplash, separate coffee bar and butler’s pantry-adult beverage cabinets, dual temp beverage fridge, and additional storage in a spacious walk-in pantry! Over $150,000 has been spent since 2022 on this home! Updates and remodeling include: neutral interior paint -ceilings, walls, trim- 8-22, new smart HVAC systems 10-22 & 9-23, two new 50-gallon hot water heaters with recirculating system 9-23, convenient additional driveway parking pad 7-23, new and super quiet garage door and smart motor with camera and exterior keypad 1-25. Low maintenance features: sprinklers, Colorado rock landscaped beds -no more mulching expenses or pulling weeds- programmable water irrigation system for patio plants, gutter guards, and porcelain tile floors throughout. Relax in your serene, shaded backyard with an extended and shaded patio, or enjoy your open floor plan with split bedrooms, a spacious master suite, and a great for guests or in-law bedroom with its own ensuite bath, making this a great multi-generational home option! No photo of 4th bedroom due to moving boxes; be sure to view the beautiful arched window and high ceiling while exploring the rest of the home!
Listing Agent
eXp Realty LLC Brokerage Phone: 888-519-7431 License #0369864 Listed on: 07/14/2025

Home Details
Home Type
- Single Family
Est. Annual Taxes
- $8,513
Year Built
- Built in 2006
Lot Details
- 9,583 Sq Ft Lot
- Wood Fence
- Landscaped
- Interior Lot
- Sprinkler System
- Few Trees
HOA Fees
- $57 Monthly HOA Fees
Parking
- 2 Car Garage
- Side Facing Garage
- Garage Door Opener
- Driveway
- Additional Parking
Home Design
- Traditional Architecture
- Brick Exterior Construction
- Slab Foundation
- Composition Roof
Interior Spaces
- 2,943 Sq Ft Home
- 1-Story Property
- Central Vacuum
- Built-In Features
- Ceiling Fan
- Fireplace Features Masonry
- Electric Fireplace
- Gas Fireplace
- Fire and Smoke Detector
Kitchen
- Eat-In Kitchen
- Double Oven
- Electric Oven
- Gas Range
- Microwave
- Dishwasher
- Granite Countertops
- Disposal
Flooring
- Engineered Wood
- Tile
Bedrooms and Bathrooms
- 4 Bedrooms
- Walk-In Closet
- Double Vanity
Outdoor Features
- Rain Gutters
Schools
- Nancy Neal Elementary School
- Legacy High School
Utilities
- Central Heating and Cooling System
- Heating System Uses Natural Gas
- Underground Utilities
- High Speed Internet
- Cable TV Available
Listing and Financial Details
- Residential Lease
- Property Available on 8/1/25
- Tenant pays for all utilities, grounds care
- Legal Lot and Block 40 / A
- Assessor Parcel Number 40837858
Community Details
Overview
- Association fees include management, ground maintenance
- Allied Hoa
- Wildwood Estates Subdivision
Pet Policy
- Pets Allowed
- 2 Pets Allowed
Map
Source: North Texas Real Estate Information Systems (NTREIS)
MLS Number: 20999655
APN: 40837858
- 8003 Summerleaf Dr
- 8402 Pecan Creek Dr
- 8222 Holly Hock Dr
- 262 Turner Warnell Rd
- 4424 Terraview Dr
- 2730 Bryson Rd
- 7710 Fox Chase Dr
- 2604 Gavin Dr
- 4307 Foxborough Trail
- 2602 Jaxon Way
- 2602 Geer Ln
- 2605 Geer Ln
- 2500 Fischer Ln
- 2401 Rileigh Ln
- 2300 Knapp Trail
- 2602 Bear Trail
- 2406 Christopher Rd
- 2503 Jennifer Ln
- 2505 Rileigh Ln
- 2307 Knapp Trail
- 2602 Geer Ln
- 1413 Piedmont Dr
- 1415 Ravenwood Dr
- 3003 Russell Rd
- 6909 Clayton Nicholas Ct
- 2013 Sword Fish Dr
- 2208 Cancun Dr
- 7502 Yorkmeadow Dr
- 1702 Merritt Dr
- 1714 La Caya Dr
- 6975 Dick Price Rd
- 2810 Grand Lookout Ln
- 2121 Turtle Cove Dr
- 2205 Turtle Cove Dr
- 1503 Coastline Ln
- 4534 Hogan's Alley Dr
- 6408 Big Springs Dr
- 6400 Rock Springs Dr
- 4901 Pacific Dr
- 6905 Yellow Hammer Way
