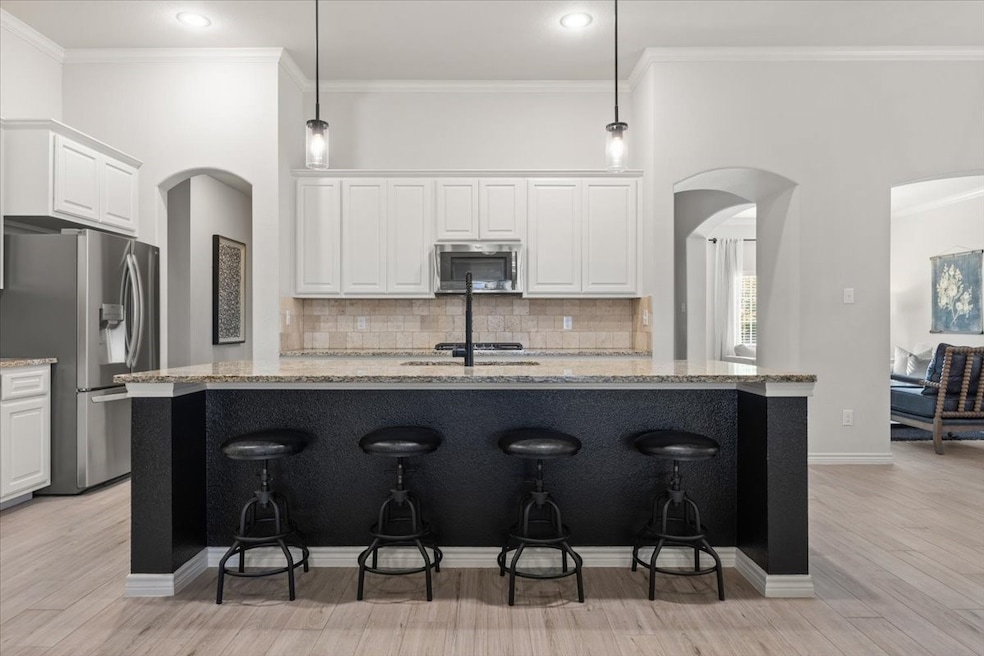6909 Clayton Nicholas Ct Arlington, TX 76001
South West Arlington NeighborhoodHighlights
- Vaulted Ceiling
- Wood Flooring
- 2 Car Attached Garage
- Traditional Architecture
- Covered patio or porch
- Interior Lot
About This Home
Hidden Gem in Gated Community! Welcome to this beautifully updated 4-bedroom, 3.5-bath home nestled on a quiet cul-de-sac, backing to lush green space. Located in a desirable gated neighborhood with amenities including a dog park, clubhouse, and playground, this home offers a perfect balance of comfort, style, and community living. Step inside to find a light and bright open-concept layout designed for modern living. Abundant natural light pours through large windows, highlighting the newly installed flooring and stylish light fixtures throughout the home. The spacious main floor features a formal living room, private home office, cozy breakfast nook, and a stunning kitchen that will delight any home chef. The kitchen boasts a large center island, ample cabinet storage, and a sleek gas range, ideal for cooking and entertaining. Upstairs a spacious bonus room currently serves as a fully equipped media room with its own full bathroom—offering the perfect space for movie nights, a game room, or an additional guest suite. Each bedroom is generously sized, and the primary suite offers a relaxing retreat with plenty of natural light. Out back, enjoy the peaceful surroundings on a screened in porch with no rear neighbors and a view of the greenbelt, perfect for morning coffee or evening unwinding.. With thoughtful upgrades and a prime location in a friendly, amenity-rich community, this home is truly a hidden gem waiting to be discovered.
Listing Agent
Briggs Freeman Sotheby's Int'l Brokerage Phone: 817-731-8466 License #0680042 Listed on: 07/07/2025

Open House Schedule
-
Saturday, July 26, 202511:00 am to 1:00 pm7/26/2025 11:00:00 AM +00:007/26/2025 1:00:00 PM +00:00Add to Calendar
Home Details
Home Type
- Single Family
Est. Annual Taxes
- $9,110
Year Built
- Built in 2015
Lot Details
- 6,316 Sq Ft Lot
- Landscaped
- Interior Lot
- Sprinkler System
- Few Trees
HOA Fees
- $50 Monthly HOA Fees
Parking
- 2 Car Attached Garage
- Front Facing Garage
- Side Facing Garage
- Garage Door Opener
Home Design
- Traditional Architecture
- Brick Exterior Construction
- Slab Foundation
- Composition Roof
Interior Spaces
- 2,946 Sq Ft Home
- 2-Story Property
- Vaulted Ceiling
- Ceiling Fan
- Fireplace With Gas Starter
Kitchen
- Electric Oven
- Gas Cooktop
- Dishwasher
- Disposal
Flooring
- Wood
- Carpet
- Ceramic Tile
Bedrooms and Bathrooms
- 4 Bedrooms
Home Security
- Home Security System
- Carbon Monoxide Detectors
- Fire and Smoke Detector
Outdoor Features
- Covered patio or porch
- Rain Gutters
Schools
- Delaney Elementary School
- Kennedale High School
Utilities
- Forced Air Zoned Heating and Cooling System
- Heating System Uses Natural Gas
- Vented Exhaust Fan
- Gas Water Heater
- High Speed Internet
- Cable TV Available
Listing and Financial Details
- Residential Lease
- Property Available on 7/8/25
- Tenant pays for all utilities, insurance, pest control
- Legal Lot and Block 8 / 1
- Assessor Parcel Number 41719387
Community Details
Overview
- Association fees include all facilities, maintenance structure
- Eden Village Property Owners Association
- Eden Village Subdivision
Pet Policy
- Call for details about the types of pets allowed
Map
Source: North Texas Real Estate Information Systems (NTREIS)
MLS Number: 20992797
APN: 41719387
- 6902 Clayton Nicholas Ct
- 6911 Muirfield Dr
- 6908 Muirfield Dr
- 6810 Muirfield Dr
- 6712 Eliza Dr
- 6900 Golf Green Dr
- 6902 Golf Green Dr
- 6819 Robert Reed Dr
- 6817 Robert Reed Dr
- 6815 Robert Reed Dr
- 5202 Walsh Dr
- 6815 Joelene Rae Dr
- 6811 Robert Reed Dr
- 6809 Robert Reed Dr
- 6807 Robert Reed Dr
- 124 S Joplin Rd
- 6705 Us 287 Hwy
- 6805 Robert Reed Dr
- 6809 Joelene Rae Dr
- 6803 Robert Reed Dr
