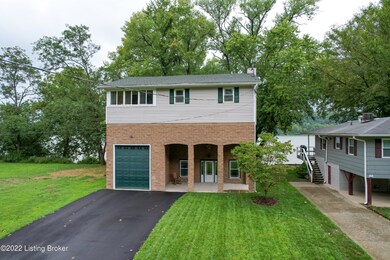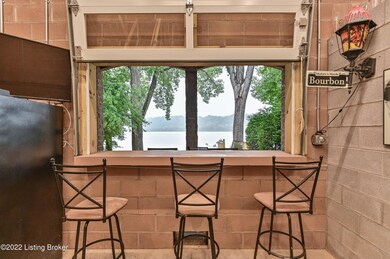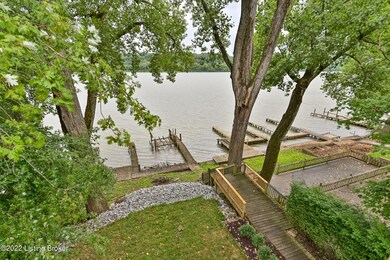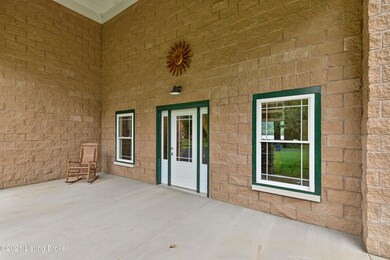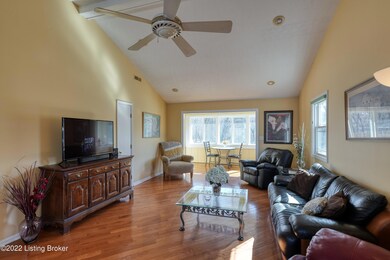
1510 Riverside Dr Prospect, KY 40059
Highlights
- Deck
- Patio
- 2 Car Garage
- Harmony Elementary School Rated A
- Central Air
- Heating System Uses Natural Gas
About This Home
As of June 2022Enjoy riverfront living with amazing views! This home is elevated above the 100 year flood plain and has an elevator to take you to the main living space where you'll find an open floor plan with an abundance of windows to enjoy beautiful views of the Ohio and a scenic nature preserve across the river. There is an expansive deck with incredible outdoor living space. The home features a kitchen, dining area and living room with hardwood floors. There are 3 bedrooms and 2 full bath, plus a laundry room and office reading nook. For extra living space the sellers have added a bonus loft in the heated garage, ideal for working from home, workout area or guest room. The spacious garage has a roll up garage door with bar seating, half bath and lower level patio. The adjacent lot is vacant and owned by the county, giving you additional privacy. There are also boat docks that convey with the property. This lovely home can be yours just in time for summer boating season!
Last Agent to Sell the Property
Lynette Masterson
Lenihan Sotheby's International Realty Listed on: 03/10/2022
Home Details
Home Type
- Single Family
Est. Annual Taxes
- $5,213
Year Built
- Built in 1975
Parking
- 2 Car Garage
Home Design
- Shingle Roof
- Block Exterior
- Vinyl Siding
Interior Spaces
- 2,054 Sq Ft Home
- 1-Story Property
Bedrooms and Bathrooms
- 3 Bedrooms
Outdoor Features
- Deck
- Patio
Utilities
- Central Air
- Heating System Uses Natural Gas
- Septic Tank
Community Details
- Property has a Home Owners Association
- Harmony Village Subdivision
Listing and Financial Details
- Legal Lot and Block 10 / 01
- Assessor Parcel Number 0101A0010
- Seller Concessions Not Offered
Ownership History
Purchase Details
Purchase Details
Home Financials for this Owner
Home Financials are based on the most recent Mortgage that was taken out on this home.Similar Homes in Prospect, KY
Home Values in the Area
Average Home Value in this Area
Purchase History
| Date | Type | Sale Price | Title Company |
|---|---|---|---|
| Quit Claim Deed | -- | -- | |
| Deed | $405,000 | None Listed On Document |
Mortgage History
| Date | Status | Loan Amount | Loan Type |
|---|---|---|---|
| Previous Owner | $303,750 | New Conventional | |
| Previous Owner | $144,000 | Reverse Mortgage Home Equity Conversion Mortgage | |
| Previous Owner | $200,000 | New Conventional | |
| Previous Owner | $100,000 | Credit Line Revolving |
Property History
| Date | Event | Price | Change | Sq Ft Price |
|---|---|---|---|---|
| 06/30/2025 06/30/25 | Price Changed | $495,000 | -1.0% | $239 / Sq Ft |
| 06/02/2025 06/02/25 | For Sale | $500,000 | 0.0% | $242 / Sq Ft |
| 04/07/2025 04/07/25 | Off Market | $500,000 | -- | -- |
| 03/14/2025 03/14/25 | For Sale | $500,000 | +23.5% | $242 / Sq Ft |
| 06/22/2022 06/22/22 | Sold | $405,000 | -9.8% | $197 / Sq Ft |
| 05/20/2022 05/20/22 | Pending | -- | -- | -- |
| 04/06/2022 04/06/22 | Price Changed | $449,000 | -4.3% | $219 / Sq Ft |
| 03/10/2022 03/10/22 | For Sale | $469,000 | -- | $228 / Sq Ft |
Tax History Compared to Growth
Tax History
| Year | Tax Paid | Tax Assessment Tax Assessment Total Assessment is a certain percentage of the fair market value that is determined by local assessors to be the total taxable value of land and additions on the property. | Land | Improvement |
|---|---|---|---|---|
| 2024 | $5,213 | $420,000 | $100,000 | $320,000 |
| 2023 | $5,053 | $405,000 | $100,000 | $305,000 |
| 2022 | $4,644 | $415,000 | $100,000 | $315,000 |
| 2021 | $3,208 | $300,000 | $100,000 | $200,000 |
| 2020 | $3,230 | $300,000 | $100,000 | $200,000 |
| 2019 | $2,835 | $270,000 | $100,000 | $170,000 |
| 2018 | $2,857 | $270,000 | $0 | $0 |
| 2017 | $2,838 | $270,000 | $0 | $0 |
| 2013 | $3,130 | $285,000 | $100,000 | $185,000 |
Agents Affiliated with this Home
-
Leah Plush
L
Seller's Agent in 2025
Leah Plush
Keller Williams Realty- Louisville
(502) 492-3370
10 Total Sales
-
L
Seller's Agent in 2022
Lynette Masterson
Lenihan Sotheby's International Realty
-
Angie Adair

Buyer's Agent in 2022
Angie Adair
ADAIR REALTY LLC
(502) 741-4656
25 Total Sales
Map
Source: Metro Search (Greater Louisville Association of REALTORS®)
MLS Number: 1607182
APN: 01-01A-00-10
- 1300 Riverside Dr
- 1804 Victory Ct
- 1802 Victory Ct
- 14203 Reserves Cove Dr
- 13804 Fairway Ln
- 1700 Coral Ct
- 14201 Reserves Cove Dr
- Lot 13 Rose Island Rd
- 13601 Rutland Rd
- 2005 River View Ct
- 14215 Harbour Place
- 14119 Harbour Place
- 2519 Belknap Beach Rd
- 1908 Landing Rd
- 14009 Harbour Place
- 13219 Settlers Point Trail
- 1622 Church Side Dr
- 13317 Ridgemoor Dr
- 1701 Sylvan Cir
- 2205 Cardinal Harbour Rd

