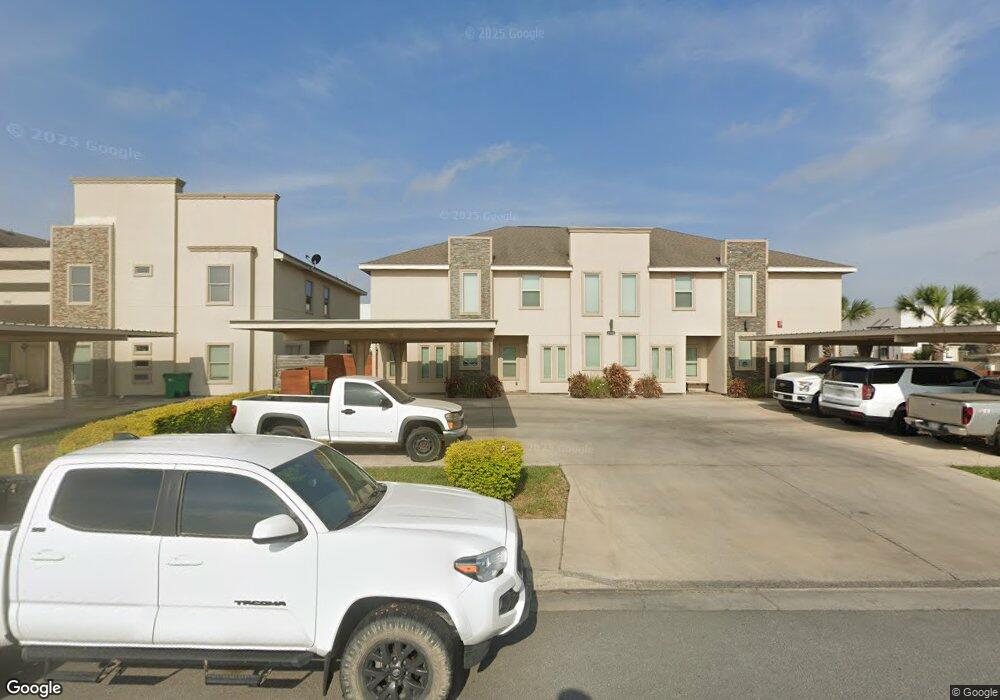3
Beds
3
Baths
1,530
Sq Ft
2,178
Sq Ft Lot
About This Home
This home is located at 1510 S Bilboa St Unit 1, Pharr, TX 78577. 1510 S Bilboa St Unit 1 is a home located in Hidalgo County with nearby schools including Aida C. Escobar Elementary, Kennedy Middle School, and PSJA Southwest Early College High School.
Create a Home Valuation Report for This Property
The Home Valuation Report is an in-depth analysis detailing your home's value as well as a comparison with similar homes in the area
Home Values in the Area
Average Home Value in this Area
Tax History Compared to Growth
Map
Nearby Homes
- 1503 S Pamplona St
- 1760 S Pamplona St
- 1309 W Gran Via St
- 1311 W Gran Via St
- 804 W Inspiration Dr
- Lot 84 S L St
- Lot 74 S L St
- Lot 80 S L St
- Lot 79 S L St
- 3524 S L St
- Lot 77 S L St
- Lot 71 S L St
- Lot 75 S L St
- Lot 81 S L St
- Lot 78 S L St
- 3520 S L St
- 1413 E Keeton Ave Unit 20
- 907 W Carmel Ave
- 1511 W Ridge Rd
- 1413 Keeton Ave
- 1510 S Bilboa St Unit 3
- 1510 S Bilboa St Unit 2
- 1510 S Bilboa St
- 1705 W Garrison Dr Unit 1
- 1705 W Garrison Dr Unit 4
- 1705 W Garrison Dr Unit 2
- 1705 W Garrison Dr Unit 3
- 1707 W Garrison Dr Unit 4
- 1707 W Garrison Dr Unit 3
- 1707 W Garrison Dr Unit 2
- 1707 W Garrison Dr Unit 1
- 1703 W Garrison Dr Unit 2
- 1703 W Garrison Dr Unit 1
- 1703 W Garrison Dr Unit 3
- 1706 W Smith Dr
- 1709 W Garrison Dr Unit 3
- 1709 W Garrison Dr
- 1709 W Garrison Dr Unit 1
- 1709 W Garrison Dr Unit 2
- 1704 W Smith Dr
