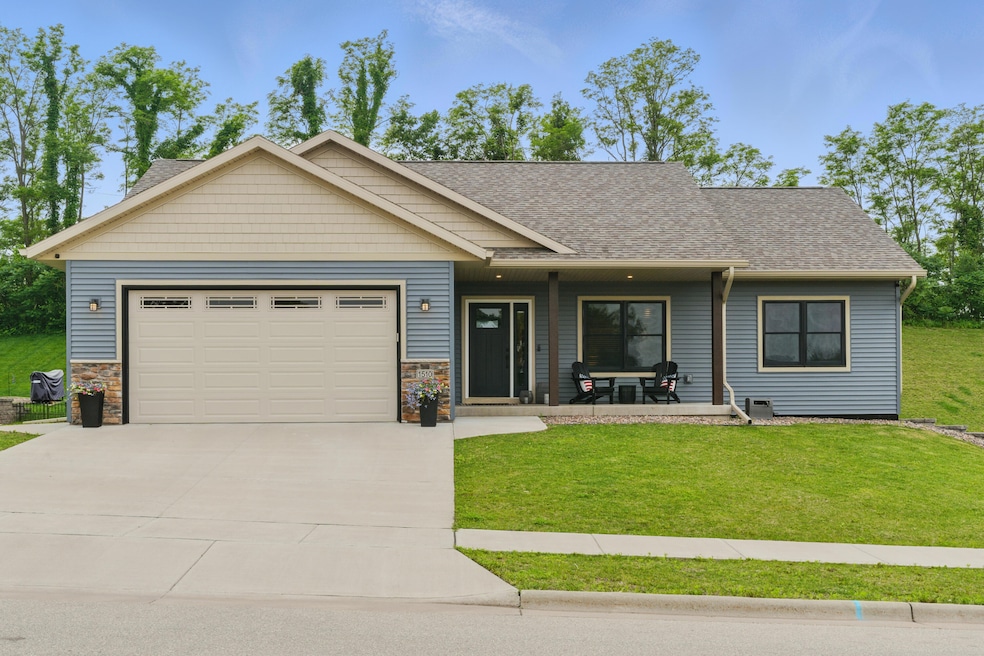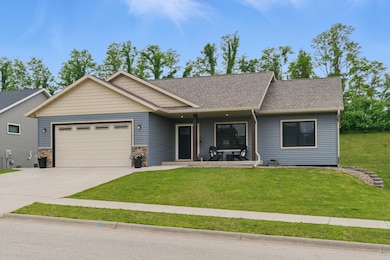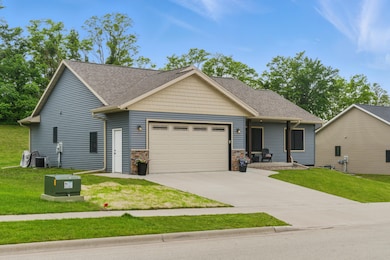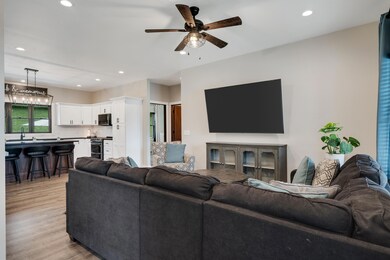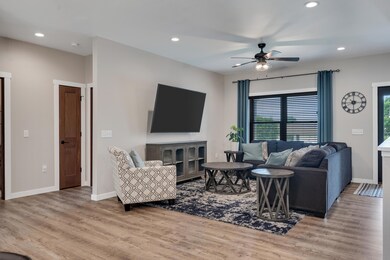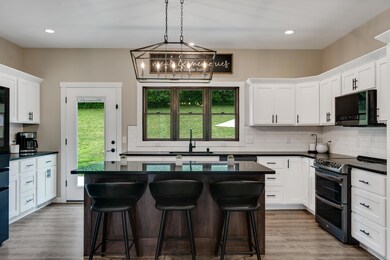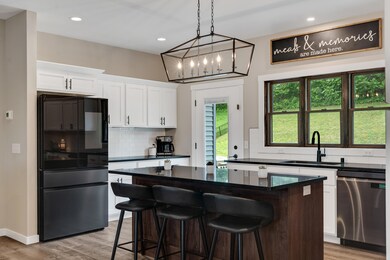
1510 S Cherry Ln Holmen, WI 54636
Estimated payment $3,133/month
Highlights
- Open Floorplan
- 2 Car Attached Garage
- Stone Flooring
- Ranch Style House
- Walk-In Closet
- Kitchen Island
About This Home
Welcome to the Cole Addition! This beautifully designed 4-bed, 3-bath ranch offers the perfect blend of modern elegance and everyday functionality. LVP floors run throughout the open main level, leading to the primary suite with a dual vanity and gorgeous walk-in tile shower. The chef-inspired kitchen is complete with quartz countertops, stainless-steel appliances, and a spacious island with seating. Downstairs, the fully finished basement extends your living space with a generous family room, a dedicated playroom, and a private exercise roomideal for today's active lifestyle. Enjoy outdoor living on the expanded back patio, complete with a built-in umbrella, perfect for summer gatherings and relaxation. Located near parks, schools, and local amenities!
Home Details
Home Type
- Single Family
Est. Annual Taxes
- $6,314
Lot Details
- 0.3 Acre Lot
Parking
- 2 Car Attached Garage
- Garage Door Opener
- Driveway
Home Design
- Ranch Style House
- Poured Concrete
- Vinyl Siding
Interior Spaces
- 2,860 Sq Ft Home
- Open Floorplan
- Stone Flooring
Kitchen
- Oven
- Range
- Microwave
- Dishwasher
- Kitchen Island
- Disposal
Bedrooms and Bathrooms
- 4 Bedrooms
- Walk-In Closet
- 3 Full Bathrooms
Laundry
- Dryer
- Washer
Finished Basement
- Basement Fills Entire Space Under The House
- Basement Windows
Schools
- Holmen Middle School
- Holmen High School
Utilities
- Forced Air Heating and Cooling System
- Heating System Uses Natural Gas
- High Speed Internet
Listing and Financial Details
- Exclusions: Seller's personal property
- Assessor Parcel Number 014004283000
Map
Home Values in the Area
Average Home Value in this Area
Tax History
| Year | Tax Paid | Tax Assessment Tax Assessment Total Assessment is a certain percentage of the fair market value that is determined by local assessors to be the total taxable value of land and additions on the property. | Land | Improvement |
|---|---|---|---|---|
| 2024 | $6,517 | $461,000 | $55,800 | $405,200 |
| 2023 | $6,379 | $325,600 | $53,200 | $272,400 |
| 2022 | $1,103 | $53,200 | $53,200 | $0 |
| 2021 | $951 | $53,200 | $53,200 | $0 |
| 2020 | $996 | $53,200 | $53,200 | $0 |
| 2019 | $985 | $53,200 | $53,200 | $0 |
| 2018 | $1,082 | $47,200 | $47,200 | $0 |
Property History
| Date | Event | Price | Change | Sq Ft Price |
|---|---|---|---|---|
| 06/17/2025 06/17/25 | Pending | -- | -- | -- |
| 06/11/2025 06/11/25 | For Sale | $469,900 | +11.9% | $164 / Sq Ft |
| 11/09/2022 11/09/22 | Off Market | $419,900 | -- | -- |
| 07/23/2022 07/23/22 | Pending | -- | -- | -- |
| 03/24/2022 03/24/22 | For Sale | $419,900 | +758.7% | $279 / Sq Ft |
| 02/24/2022 02/24/22 | Sold | $48,900 | 0.0% | -- |
| 12/06/2021 12/06/21 | Pending | -- | -- | -- |
| 10/13/2020 10/13/20 | For Sale | $48,900 | -- | -- |
Purchase History
| Date | Type | Sale Price | Title Company |
|---|---|---|---|
| Warranty Deed | $417,500 | River Valley Title Group | |
| Warranty Deed | $48,900 | None Listed On Document |
Mortgage History
| Date | Status | Loan Amount | Loan Type |
|---|---|---|---|
| Open | $334,000 | New Conventional |
Similar Homes in Holmen, WI
Source: Metro MLS
MLS Number: 1921723
APN: 014-004283-000
- 809 Case Ct
- 1325 Crockett Dr
- 715 Silver Dr
- 638 Silver Dr
- 955 Crockett Dr
- 945 Crockett Dr
- 1060 Crockett Dr
- 960 Crockett Dr
- 940 Crockett Dr
- 840 Crockett Dr
- 1530 Cole Ct
- 26 Westminster Ave
- 723 Commerce St
- 1330 Harvest Cir
- 814 S Main St
- Site 2 Gaarder Rd
- Lt3 Wisconsin 35
- Lt2 Wisconsin 35
- Lt1 Wisconsin 35
- 0 Viking Ave Unit 1904409
