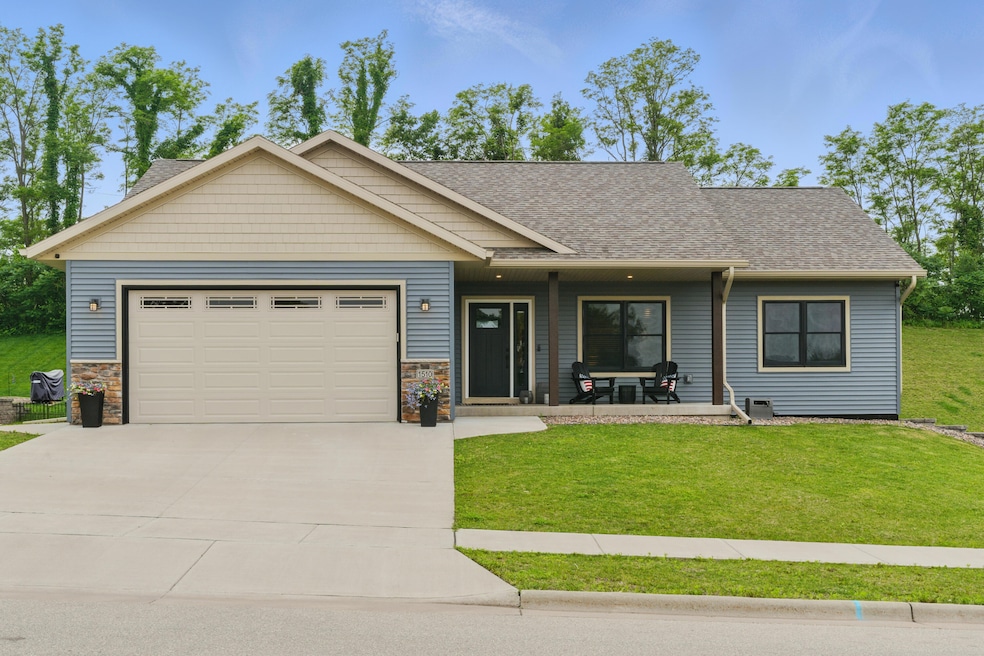
1510 S Cherry Ln Holmen, WI 54636
Highlights
- Open Floorplan
- 2 Car Attached Garage
- Stone Flooring
- Ranch Style House
- Walk-In Closet
- Kitchen Island
About This Home
As of July 2025Welcome to the Cole Addition! This beautifully designed 4-bed, 3-bath ranch offers the perfect blend of modern elegance and everyday functionality. LVP floors run throughout the open main level, leading to the primary suite with a dual vanity and gorgeous walk-in tile shower. The chef-inspired kitchen is complete with quartz countertops, stainless-steel appliances, and a spacious island with seating. Downstairs, the fully finished basement extends your living space with a generous family room, a dedicated playroom, and a private exercise roomideal for today's active lifestyle. Enjoy outdoor living on the expanded back patio, complete with a built-in umbrella, perfect for summer gatherings and relaxation. Located near parks, schools, and local amenities!
Last Agent to Sell the Property
@properties La Crosse License #90918-94 Listed on: 06/11/2025

Home Details
Home Type
- Single Family
Est. Annual Taxes
- $6,314
Lot Details
- 0.3 Acre Lot
Parking
- 2 Car Attached Garage
- Garage Door Opener
- Driveway
Home Design
- Ranch Style House
- Poured Concrete
- Vinyl Siding
Interior Spaces
- 2,860 Sq Ft Home
- Open Floorplan
- Stone Flooring
Kitchen
- Oven
- Range
- Microwave
- Dishwasher
- Kitchen Island
- Disposal
Bedrooms and Bathrooms
- 4 Bedrooms
- Walk-In Closet
- 3 Full Bathrooms
Laundry
- Dryer
- Washer
Finished Basement
- Basement Fills Entire Space Under The House
- Basement Windows
Schools
- Holmen Middle School
- Holmen High School
Utilities
- Forced Air Heating and Cooling System
- Heating System Uses Natural Gas
- High Speed Internet
Listing and Financial Details
- Exclusions: Seller's personal property
- Assessor Parcel Number 014004283000
Ownership History
Purchase Details
Home Financials for this Owner
Home Financials are based on the most recent Mortgage that was taken out on this home.Purchase Details
Home Financials for this Owner
Home Financials are based on the most recent Mortgage that was taken out on this home.Purchase Details
Home Financials for this Owner
Home Financials are based on the most recent Mortgage that was taken out on this home.Similar Homes in Holmen, WI
Home Values in the Area
Average Home Value in this Area
Purchase History
| Date | Type | Sale Price | Title Company |
|---|---|---|---|
| Warranty Deed | $460,000 | Bridge Point Title Llc | |
| Warranty Deed | $417,500 | River Valley Title Group | |
| Warranty Deed | $48,900 | None Listed On Document |
Mortgage History
| Date | Status | Loan Amount | Loan Type |
|---|---|---|---|
| Previous Owner | $334,000 | New Conventional |
Property History
| Date | Event | Price | Change | Sq Ft Price |
|---|---|---|---|---|
| 07/11/2025 07/11/25 | Sold | $460,000 | -2.1% | $161 / Sq Ft |
| 06/17/2025 06/17/25 | Pending | -- | -- | -- |
| 06/11/2025 06/11/25 | For Sale | $469,900 | +11.9% | $164 / Sq Ft |
| 11/09/2022 11/09/22 | Off Market | $419,900 | -- | -- |
| 07/23/2022 07/23/22 | Pending | -- | -- | -- |
| 03/24/2022 03/24/22 | For Sale | $419,900 | +758.7% | $279 / Sq Ft |
| 02/24/2022 02/24/22 | Sold | $48,900 | 0.0% | -- |
| 12/06/2021 12/06/21 | Pending | -- | -- | -- |
| 10/13/2020 10/13/20 | For Sale | $48,900 | -- | -- |
Tax History Compared to Growth
Tax History
| Year | Tax Paid | Tax Assessment Tax Assessment Total Assessment is a certain percentage of the fair market value that is determined by local assessors to be the total taxable value of land and additions on the property. | Land | Improvement |
|---|---|---|---|---|
| 2024 | $6,517 | $461,000 | $55,800 | $405,200 |
| 2023 | $6,379 | $325,600 | $53,200 | $272,400 |
| 2022 | $1,103 | $53,200 | $53,200 | $0 |
| 2021 | $951 | $53,200 | $53,200 | $0 |
| 2020 | $996 | $53,200 | $53,200 | $0 |
| 2019 | $985 | $53,200 | $53,200 | $0 |
| 2018 | $1,082 | $47,200 | $47,200 | $0 |
Agents Affiliated with this Home
-
Chance Dickman

Seller's Agent in 2025
Chance Dickman
@properties La Crosse
(608) 781-2116
5 in this area
35 Total Sales
-
Karla Frank-Anderson

Buyer's Agent in 2025
Karla Frank-Anderson
Bi-State Realty & Appraisals
(608) 317-1212
17 in this area
80 Total Sales
-
Brian Stephan

Seller's Agent in 2022
Brian Stephan
RE/MAX
(608) 781-7712
43 in this area
94 Total Sales
-
Jillian Hugo
J
Buyer's Agent in 2022
Jillian Hugo
Coldwell Banker River Valley, REALTORS
(608) 784-9930
142 in this area
224 Total Sales
Map
Source: Metro MLS
MLS Number: 1921723
APN: 014-004283-000
- 809 Case Ct
- 901 Winchester Ln
- 1506 Bridger Dr
- 955 Crockett Dr
- 945 Crockett Dr
- 960 Crockett Dr
- 940 Crockett Dr
- 840 Crockett Dr
- 1530 Cole Ct
- 26 Westminster Ave
- 723 Commerce St
- 1330 Harvest Cir
- 814 S Main St
- Site 2 Gaarder Rd
- Lt3 Wisconsin 35
- Lt2 Wisconsin 35
- Lt1 Wisconsin 35
- 0 Viking Ave Unit 1904409
- 219 Rivers Dr
- 206 Peterson St
