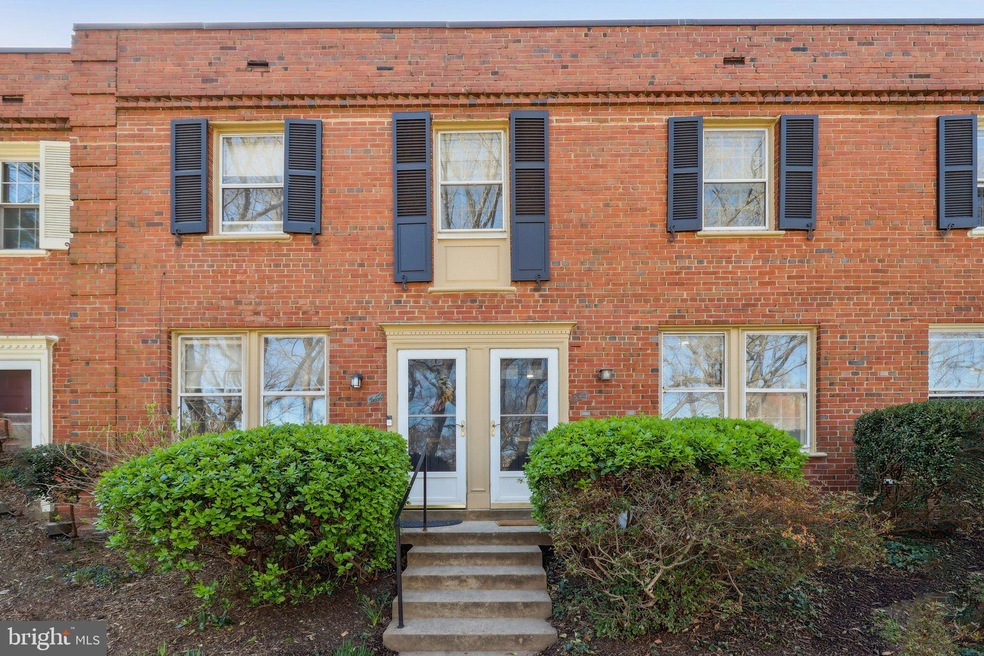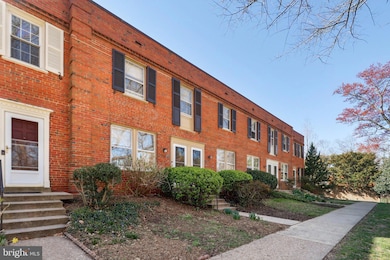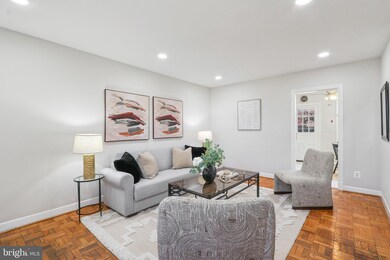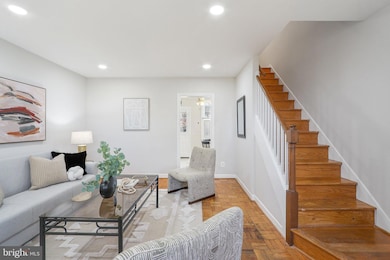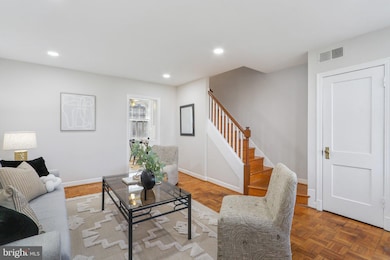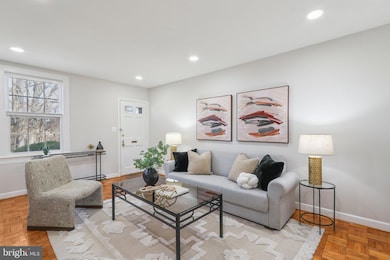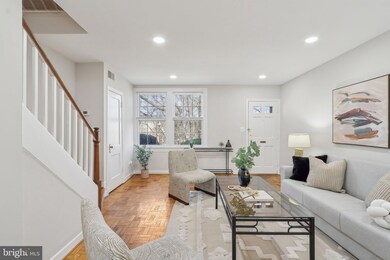
1510 S Edgewood St Unit 543 Arlington, VA 22204
Arlington Village NeighborhoodHighlights
- View of Trees or Woods
- Colonial Architecture
- Wood Flooring
- Thomas Jefferson Middle School Rated A-
- Traditional Floor Plan
- Community Pool
About This Home
As of April 2025Welcome to this beautifully updated two-level, 1BR/1BA brick townhouse in the vibrant Arlington Village community, perfect for a homebuyer looking to put down roots in one of the best neighborhoods in Northern Virginia! Refreshed in March 2025, this home boasts fresh paint throughout, a fully updated bathroom with new floors, toilet, vanity, lighting, and a sleek new medicine cabinet. The modern lighting in the living room adds a contemporary feel to the space.
Enjoy the peace of mind that comes with a newer HVAC system, including a replaced air handler, speed heat pump, and electric heater in July 2023. The gorgeous hardwood floors throughout add warmth and character, and the spacious bedroom offers a quiet retreat after a long day. The large private deck off the dining area is perfect for relaxing with a cup of coffee or hosting friends for a weekend BBQ. While the unit doesn’t have in-unit laundry, you’ll have easy access to common laundry facilities just next door in the building’s basement and the option to install your own washer and dryer in the future.
Arlington Village is a highly desirable community, spanning 42 acres and listed on Arlington County’s Historic Registry. Enjoy well-maintained courtyards, picnic spots, and green spaces just steps from your front door. Residents also have access to a 25-yard outdoor pool, tennis courts, and a community room—perfect for hosting parties. Located close to major commuting routes, this home is just minutes from Crystal City, Fort Myer, the Pentagon, Arlington National Cemetery, and DCA/Reagan National Airport. Whether you’re commuting to work or exploring the city, everything is within easy reach, including Alexandria, National Landing, Clarendon, Rosslyn, and Del Ray. If you’re l looking for a home that offers a prime location, updated features, and a peaceful community setting, this townhouse is the one for you.
Last Agent to Sell the Property
William G. Buck & Assoc., Inc. License #0225207299 Listed on: 03/27/2025
Townhouse Details
Home Type
- Townhome
Est. Annual Taxes
- $3,414
Year Built
- Built in 1939
Lot Details
- Property is in good condition
HOA Fees
- $459 Monthly HOA Fees
Home Design
- Colonial Architecture
- Brick Exterior Construction
Interior Spaces
- 800 Sq Ft Home
- Property has 2 Levels
- Traditional Floor Plan
- Combination Kitchen and Dining Room
- Views of Woods
Kitchen
- Eat-In Kitchen
- Electric Oven or Range
- Range Hood
- Dishwasher
- Disposal
Flooring
- Wood
- Ceramic Tile
Bedrooms and Bathrooms
- 1 Bedroom
- 1 Full Bathroom
Parking
- 2 Open Parking Spaces
- 2 Parking Spaces
- Paved Parking
- On-Street Parking
- Parking Lot
- Parking Permit Included
- Unassigned Parking
Schools
- Drew Elementary School
- Jefferson Middle School
- Wakefield High School
Utilities
- Central Heating and Cooling System
- Electric Water Heater
Listing and Financial Details
- Assessor Parcel Number 32-014-543
Community Details
Overview
- Association fees include management, parking fee, pest control, pool(s), reserve funds, road maintenance, sewer, snow removal, trash, water
- Arlington Village Condos
- Arlington Village Community
- Arlington Village Subdivision
Amenities
- Common Area
- Laundry Facilities
Recreation
- Tennis Courts
- Community Pool
- Jogging Path
Pet Policy
- Limit on the number of pets
Ownership History
Purchase Details
Home Financials for this Owner
Home Financials are based on the most recent Mortgage that was taken out on this home.Purchase Details
Home Financials for this Owner
Home Financials are based on the most recent Mortgage that was taken out on this home.Purchase Details
Home Financials for this Owner
Home Financials are based on the most recent Mortgage that was taken out on this home.Similar Homes in Arlington, VA
Home Values in the Area
Average Home Value in this Area
Purchase History
| Date | Type | Sale Price | Title Company |
|---|---|---|---|
| Deed | $345,000 | Old Republic National Title | |
| Deed | $84,000 | Island Title Corp | |
| Interfamily Deed Transfer | -- | -- |
Mortgage History
| Date | Status | Loan Amount | Loan Type |
|---|---|---|---|
| Open | $301,000 | New Conventional | |
| Previous Owner | $52,000 | New Conventional |
Property History
| Date | Event | Price | Change | Sq Ft Price |
|---|---|---|---|---|
| 04/15/2025 04/15/25 | Sold | $345,000 | +1.5% | $431 / Sq Ft |
| 04/01/2025 04/01/25 | Pending | -- | -- | -- |
| 03/27/2025 03/27/25 | For Sale | $340,000 | 0.0% | $425 / Sq Ft |
| 06/17/2019 06/17/19 | Rented | $1,500 | 0.0% | -- |
| 06/07/2019 06/07/19 | For Rent | $1,500 | +7.1% | -- |
| 08/16/2017 08/16/17 | Rented | $1,400 | 0.0% | -- |
| 06/27/2017 06/27/17 | Under Contract | -- | -- | -- |
| 06/15/2017 06/15/17 | For Rent | $1,400 | -- | -- |
Tax History Compared to Growth
Tax History
| Year | Tax Paid | Tax Assessment Tax Assessment Total Assessment is a certain percentage of the fair market value that is determined by local assessors to be the total taxable value of land and additions on the property. | Land | Improvement |
|---|---|---|---|---|
| 2025 | $3,443 | $333,300 | $46,400 | $286,900 |
| 2024 | $3,414 | $330,500 | $46,400 | $284,100 |
| 2023 | $3,361 | $326,300 | $46,400 | $279,900 |
| 2022 | $3,276 | $318,100 | $46,400 | $271,700 |
| 2021 | $3,195 | $310,200 | $46,400 | $263,800 |
| 2020 | $3,005 | $292,900 | $32,000 | $260,900 |
| 2019 | $2,965 | $289,000 | $32,000 | $257,000 |
| 2018 | $2,651 | $263,500 | $32,000 | $231,500 |
| 2017 | $2,783 | $276,600 | $32,000 | $244,600 |
| 2016 | $2,741 | $276,600 | $32,000 | $244,600 |
| 2015 | $2,805 | $281,600 | $32,000 | $249,600 |
| 2014 | $2,709 | $272,000 | $32,000 | $240,000 |
Agents Affiliated with this Home
-
Heidi Robbins

Seller's Agent in 2025
Heidi Robbins
William G. Buck & Assoc., Inc.
(571) 296-2312
5 in this area
192 Total Sales
-
Blake Davenport

Buyer's Agent in 2025
Blake Davenport
TTR Sotheby's International Realty
(484) 356-8297
6 in this area
590 Total Sales
-
Meriem Ouenniche

Buyer Co-Listing Agent in 2025
Meriem Ouenniche
TTR Sotheby's International Realty
(571) 290-9715
1 in this area
10 Total Sales
-
Reginald Francois

Seller's Agent in 2019
Reginald Francois
Property Specialists Realty
(703) 599-3956
16 Total Sales
-
K
Seller Co-Listing Agent in 2019
Karen Whitby
Property Specialists Realty
-
J
Seller's Agent in 2017
John Logtens
Property Specialists Realty
Map
Source: Bright MLS
MLS Number: VAAR2049624
APN: 32-014-543
- 2801 16th Rd S Unit 2801A
- 1415 S Edgewood St Unit 463
- 1401 S Edgewood St Unit 492
- 2600 16th St S Unit 696
- 2600 16th St S Unit 711
- 1400 S Barton St Unit 435
- 1415 S Barton St Unit 252
- 3153 14th St S
- 1300 S Barton St Unit 334
- 3202 13th Rd S
- 1108 S Edgewood St
- 1114 S Highland St Unit 1
- 3007 20th Ct S
- 1016 S Wayne St Unit 101
- 1016 S Wayne St Unit 406
- 1932 S Kenmore St
- 1710 S Monroe St
- 1137 S Monroe St
- 1120 S Monroe St
- 3711 16th St S
