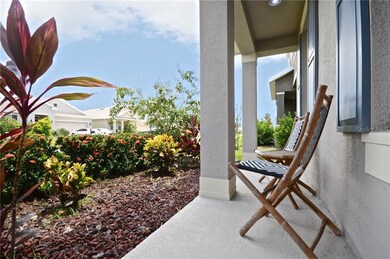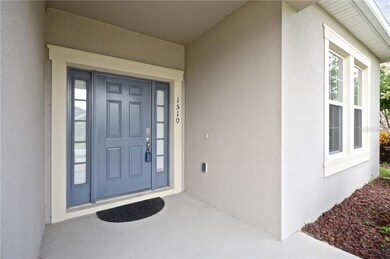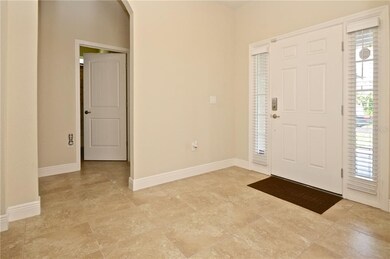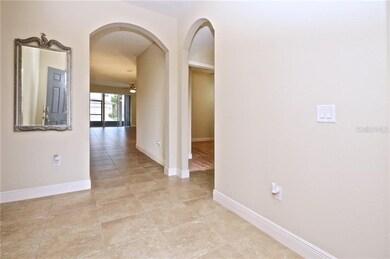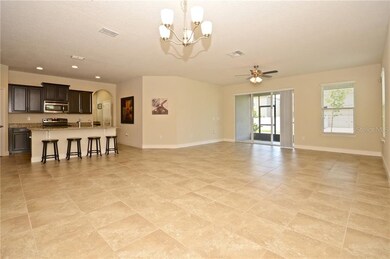
1510 Softshell St St. Cloud, FL 34771
Highlights
- Waterfront Community
- Craftsman Architecture
- Great Room
- Open Floorplan
- Main Floor Primary Bedroom
- Stone Countertops
About This Home
As of February 2021They loved it, now we are Listing it, hardly lived in, very spacious open floor plan. This home offers well appointed chocolate cabinets and granite counter tops, three nice sizes bedrooms. All on one level, no worries with stairs here. Also has an inside Laundry room for your Convenience with a wash sink. This home has a Butler’s Pantry that is a great serving area for parties. The Luxury Master Bedroom, Master Bath and Master Closet are all very spacious . The Master Bath has a separate a Garden Tub for your relaxation and an enclosed shower, with double separate sinks. This home has a relaxing screened in porch in the rear of the home and a beautiful covered porch with columns in the front of the house. Brick Paver Sidewalk and driveway accents this home beautifully. The Desired Community has a walking trail around the lake to enjoy nature,Play Park, Dog Park, and Community Pool. This home offers a huge Island in your kitchen and is open to the Livingroom to be close to your family or guests and has a water softener and filtration system. The two garage has built in shelving to meet your storage needs
Last Agent to Sell the Property
GILLISPIE TEAM REAL ESTATE BUY AND DESIGN LLC License #3270955 Listed on: 07/19/2019
Home Details
Home Type
- Single Family
Est. Annual Taxes
- $2,961
Year Built
- Built in 2015
Lot Details
- 6,098 Sq Ft Lot
- East Facing Home
- Mature Landscaping
- Level Lot
- Property is zoned SPUD
HOA Fees
- $74 Monthly HOA Fees
Parking
- 2 Car Attached Garage
- Alley Access
- Rear-Facing Garage
- Garage Door Opener
- Driveway
- Open Parking
Home Design
- Craftsman Architecture
- Slab Foundation
- Shingle Roof
- Block Exterior
Interior Spaces
- 1,920 Sq Ft Home
- Open Floorplan
- Dry Bar
- Tray Ceiling
- Ceiling Fan
- Blinds
- Sliding Doors
- Great Room
- Family Room Off Kitchen
- Combination Dining and Living Room
- Home Security System
Kitchen
- Range
- Microwave
- Dishwasher
- Stone Countertops
- Disposal
Flooring
- Carpet
- Ceramic Tile
Bedrooms and Bathrooms
- 3 Bedrooms
- Primary Bedroom on Main
- Split Bedroom Floorplan
- Walk-In Closet
- 2 Full Bathrooms
Laundry
- Laundry Room
- Dryer
- Washer
Eco-Friendly Details
- Reclaimed Water Irrigation System
Outdoor Features
- Covered patio or porch
- Exterior Lighting
- Rain Gutters
Utilities
- Central Heating and Cooling System
- Thermostat
- Underground Utilities
- Water Filtration System
- Water Purifier
- High Speed Internet
- Phone Available
- Cable TV Available
Listing and Financial Details
- Down Payment Assistance Available
- Homestead Exemption
- Visit Down Payment Resource Website
- Legal Lot and Block 397 / 1
- Assessor Parcel Number 31-25-31-0842-0001-3970
Community Details
Overview
- Association fees include common area taxes, community pool, escrow reserves fund, insurance, ground maintenance, manager, pool maintenance
- Artemis Lifestyles Association, Phone Number (407) 705-2190
- Turtle Creek Ph 1B Subdivision
- On-Site Maintenance
Recreation
- Waterfront Community
- Community Playground
- Community Pool
- Park
Ownership History
Purchase Details
Home Financials for this Owner
Home Financials are based on the most recent Mortgage that was taken out on this home.Purchase Details
Home Financials for this Owner
Home Financials are based on the most recent Mortgage that was taken out on this home.Similar Homes in the area
Home Values in the Area
Average Home Value in this Area
Purchase History
| Date | Type | Sale Price | Title Company |
|---|---|---|---|
| Warranty Deed | $303,900 | Attorney | |
| Warranty Deed | $280,000 | Gold Star Title & Escrow Inc |
Mortgage History
| Date | Status | Loan Amount | Loan Type |
|---|---|---|---|
| Previous Owner | $224,000 | New Conventional | |
| Previous Owner | $232,889 | No Value Available |
Property History
| Date | Event | Price | Change | Sq Ft Price |
|---|---|---|---|---|
| 02/05/2021 02/05/21 | Sold | $303,900 | 0.0% | $160 / Sq Ft |
| 01/15/2021 01/15/21 | Pending | -- | -- | -- |
| 01/15/2021 01/15/21 | Off Market | $303,900 | -- | -- |
| 01/07/2021 01/07/21 | For Sale | $299,900 | +7.1% | $158 / Sq Ft |
| 09/05/2019 09/05/19 | Sold | $280,000 | -2.4% | $146 / Sq Ft |
| 07/26/2019 07/26/19 | Pending | -- | -- | -- |
| 07/19/2019 07/19/19 | For Sale | $286,990 | -- | $149 / Sq Ft |
Tax History Compared to Growth
Tax History
| Year | Tax Paid | Tax Assessment Tax Assessment Total Assessment is a certain percentage of the fair market value that is determined by local assessors to be the total taxable value of land and additions on the property. | Land | Improvement |
|---|---|---|---|---|
| 2024 | $4,192 | $295,091 | -- | -- |
| 2023 | $4,192 | $286,497 | $0 | $0 |
| 2022 | $4,045 | $278,153 | $0 | $0 |
| 2021 | $4,512 | $244,600 | $55,000 | $189,600 |
| 2020 | $4,305 | $231,600 | $55,000 | $176,600 |
| 2019 | $3,000 | $200,900 | $0 | $0 |
| 2018 | $2,961 | $197,155 | $0 | $0 |
| 2017 | $2,945 | $193,100 | $0 | $0 |
| 2016 | $2,936 | $191,200 | $0 | $0 |
| 2015 | $639 | $40,000 | $40,000 | $0 |
| 2014 | $501 | $25,000 | $25,000 | $0 |
Agents Affiliated with this Home
-
Christina Rampersad

Seller's Agent in 2021
Christina Rampersad
KELLER WILLIAMS ADVANTAGE 2 REALTY
(407) 759-7986
237 Total Sales
-
Wajid Mohammed

Buyer's Agent in 2021
Wajid Mohammed
SANTIAGO & VAZQUEZ REAL ESTATE LLC
(321) 960-4727
44 Total Sales
-
Chris Gillispie
C
Seller's Agent in 2019
Chris Gillispie
GILLISPIE TEAM REAL ESTATE BUY AND DESIGN LLC
(407) 208-1221
48 Total Sales
Map
Source: Stellar MLS
MLS Number: O5799805
APN: 31-25-31-0842-0001-3970
- 1508 Caterpillar St
- 1540 Softshell St
- 1511 Alligator St
- 1545 Caterpillar St
- 1557 Alligator St
- 4774 Rummell Rd
- 4909 Terrapin Blvd
- 4750 Rummell Rd
- 4912 Terrapin Blvd
- 1613 Reflection Cove
- 1615 Reflection Cove
- 5030 Haywood Ruffin Rd
- 1624 Hawksbill Ln
- 4819 Apple Blossom Ln
- 4803 Apple Blossom Ln
- 4801 Apple Blossom Ln
- 1700 Leatherback Ln
- 1703 Leatherback Ln
- 4796 Riverwalk Dr
- 1706 Leatherback Ln

