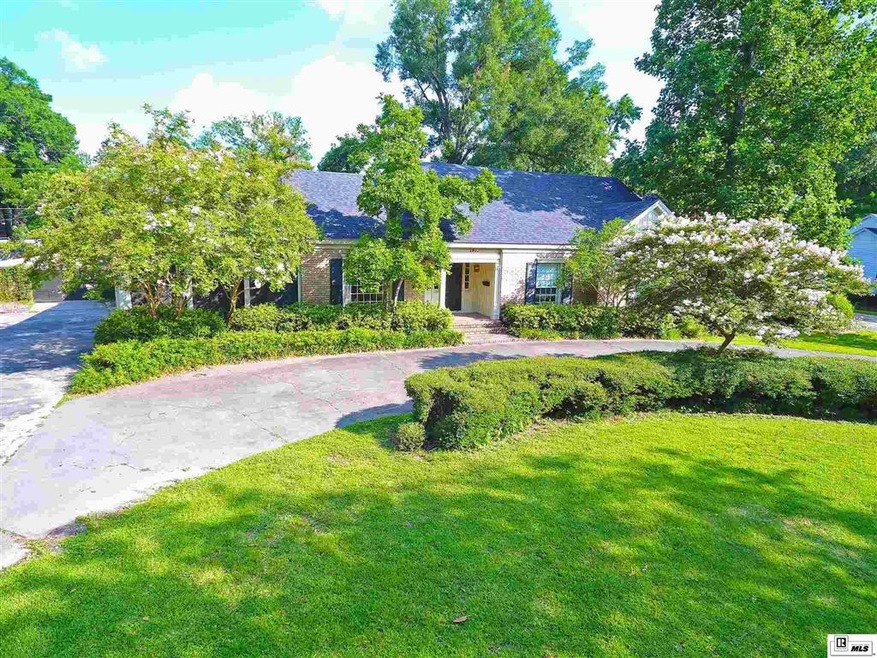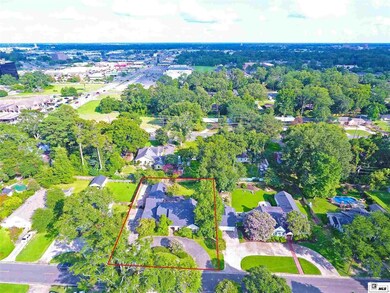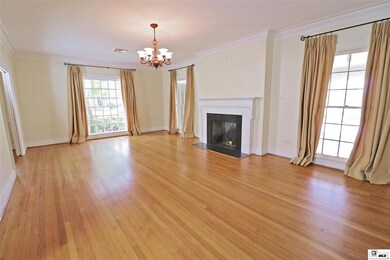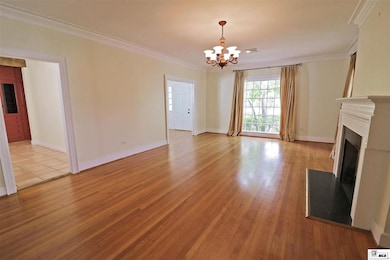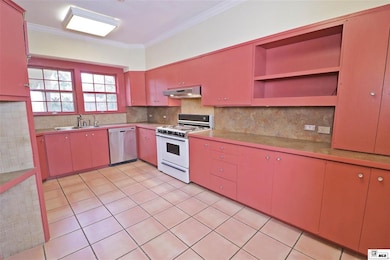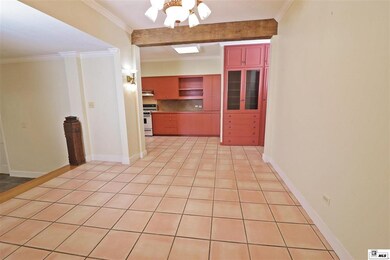
1510 Spencer Ave Monroe, LA 71201
North Monroe NeighborhoodEstimated Value: $423,000 - $510,000
Highlights
- 1 Acre Lot
- Landscaped Professionally
- Main Floor Primary Bedroom
- Lexington Elementary School Rated A-
- Traditional Architecture
- Hydromassage or Jetted Bathtub
About This Home
As of September 2021Talk about charming! This beautiful 50+ year old home has so much character to brag about. New roof 2020, hardwood floors, original windows from ceiling to floor. Large rooms, sitting room off Master Suite plus super flexible floorplan offers room to stretch out. Upstairs is a complete living quarters with kitchenette, bedroom, bathroom and living room. Covered patio, landscaped with large backyard. Side driveway is perfect for trailer\ motor home. Circular driveway is plus too. A must see!
Home Details
Home Type
- Single Family
Est. Annual Taxes
- $4,412
Year Built
- 1952
Lot Details
- 1 Acre Lot
- Wood Fence
- Landscaped Professionally
- Cleared Lot
Home Design
- Traditional Architecture
- Brick Veneer
- Pillar, Post or Pier Foundation
- Slab Foundation
- Architectural Shingle Roof
- Vinyl Siding
Interior Spaces
- 1.5-Story Property
- Ceiling Fan
- Double Pane Windows
- Blinds
- Drapes & Rods
- Wood Frame Window
- Living Room with Fireplace
- Washer and Dryer Hookup
Kitchen
- Gas Oven
- Gas Range
- Range Hood
- Microwave
- Dishwasher
Bedrooms and Bathrooms
- 4 Bedrooms
- Primary Bedroom on Main
- Hydromassage or Jetted Bathtub
Home Security
- Home Security System
- Storm Windows
- Fire and Smoke Detector
Parking
- 2 Car Attached Garage
- Garage Door Opener
Outdoor Features
- Covered patio or porch
- Rain Gutters
Utilities
- Central Heating and Cooling System
- Heating System Uses Natural Gas
- Gas Water Heater
- Cable TV Available
Listing and Financial Details
- Assessor Parcel Number 21922
Ownership History
Purchase Details
Home Financials for this Owner
Home Financials are based on the most recent Mortgage that was taken out on this home.Purchase Details
Home Financials for this Owner
Home Financials are based on the most recent Mortgage that was taken out on this home.Similar Homes in Monroe, LA
Home Values in the Area
Average Home Value in this Area
Purchase History
| Date | Buyer | Sale Price | Title Company |
|---|---|---|---|
| Moore Joseph | $375,000 | None Available | |
| Sweet Martin Dale | $340,000 | None Available |
Mortgage History
| Date | Status | Borrower | Loan Amount |
|---|---|---|---|
| Open | Moore Joseph | $300,000 | |
| Previous Owner | Sweet Martin Dale | $83,500 | |
| Previous Owner | Sweet Martin Dale | $279,500 | |
| Previous Owner | Sweet Martin Dale | $272,000 |
Property History
| Date | Event | Price | Change | Sq Ft Price |
|---|---|---|---|---|
| 09/10/2021 09/10/21 | Sold | -- | -- | -- |
| 08/04/2021 08/04/21 | Price Changed | $398,500 | -2.8% | $66 / Sq Ft |
| 06/30/2021 06/30/21 | Price Changed | $410,000 | -7.8% | $68 / Sq Ft |
| 06/14/2021 06/14/21 | Price Changed | $444,500 | -10.2% | $74 / Sq Ft |
| 05/23/2021 05/23/21 | For Sale | $495,000 | -- | $82 / Sq Ft |
Tax History Compared to Growth
Tax History
| Year | Tax Paid | Tax Assessment Tax Assessment Total Assessment is a certain percentage of the fair market value that is determined by local assessors to be the total taxable value of land and additions on the property. | Land | Improvement |
|---|---|---|---|---|
| 2024 | $4,412 | $45,975 | $7,000 | $38,975 |
| 2023 | $4,412 | $37,348 | $7,000 | $30,348 |
| 2022 | $3,951 | $37,348 | $7,000 | $30,348 |
| 2021 | $3,942 | $37,348 | $7,000 | $30,348 |
| 2020 | $3,942 | $37,348 | $7,000 | $30,348 |
| 2019 | $3,918 | $37,348 | $7,000 | $30,348 |
| 2018 | $2,953 | $33,679 | $6,503 | $27,176 |
| 2017 | $3,728 | $33,679 | $6,503 | $27,176 |
| 2016 | $3,727 | $33,679 | $6,503 | $27,176 |
| 2015 | $3,092 | $33,679 | $6,503 | $27,176 |
| 2014 | $3,092 | $33,679 | $6,503 | $27,176 |
| 2013 | $3,084 | $33,679 | $6,503 | $27,176 |
Agents Affiliated with this Home
-
Susan Neck
S
Seller's Agent in 2021
Susan Neck
DB Real Estate
(318) 366-7323
5 in this area
13 Total Sales
-
Mark Sisk

Buyer's Agent in 2021
Mark Sisk
RE/MAX
(318) 801-4344
62 in this area
348 Total Sales
Map
Source: Northeast REALTORS® of Louisiana
MLS Number: 197585
APN: 21922
- 2107 Marie Place
- 2201 Marie Place
- 1404 Speed Ave
- 1709 Forsythe Ave
- 1715 Forsythe Ave
- 1208 Forsythe Ave
- 1402 Park Ave
- 1803 Forsythe Ave
- 2315 Jasmine St
- 1104 Speed Ave
- 1510 Shannon St
- 1901 Howard Dr
- 1201 Park Ave
- 1001 Milton St
- 1702 Park Ave
- 1623 Park Ave
- 1003 Emerson St
- 000 Accent Dr
- 0 Shannon St
- 1801 Oakmont St
- 1510 Spencer Ave
- 1512 Spencer Ave
- 1505 Forsythe Ave
- 1503 Forsythe Ave
- 1514 Spencer Ave
- 1501 Spencer Ave
- 1425 Forsythe Ave
- 1503 Spencer Ave
- 1507 Forsythe Ave
- 1507 Spencer Ave
- 1509 Spencer Ave
- 1416 Spencer Ave
- 1423 Forsythe Ave
- 1513 Spencer Ave
- 1415 Spencer Ave
- 2101 Marie Place
- 1421 Forsythe Ave
- 1412 Spencer Ave
- 1506 Milton St
- 1409 Spencer Ave
