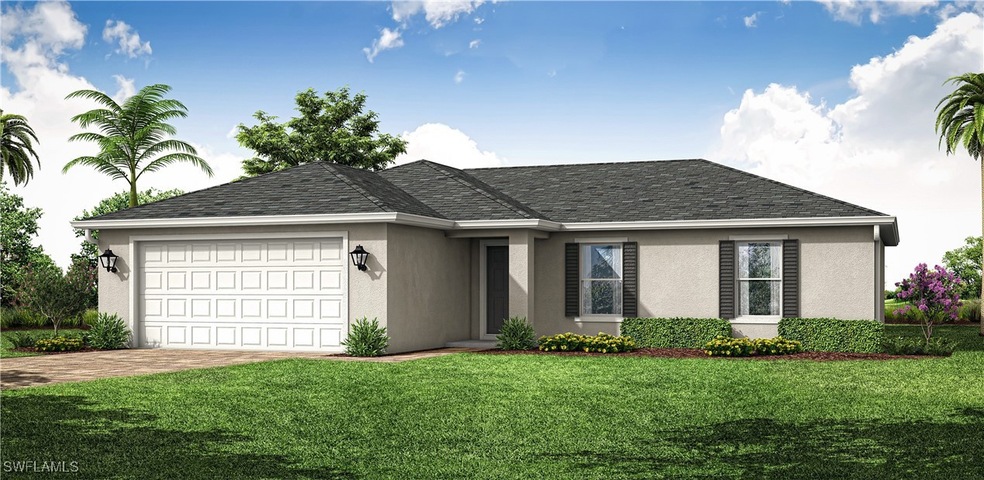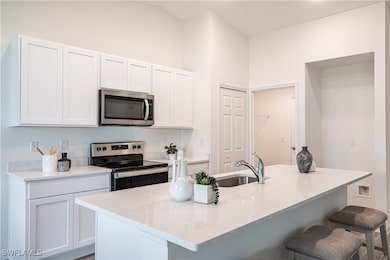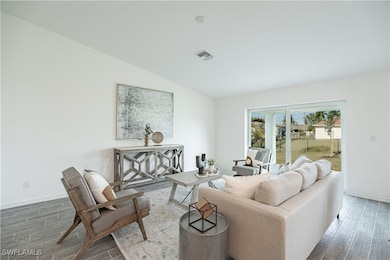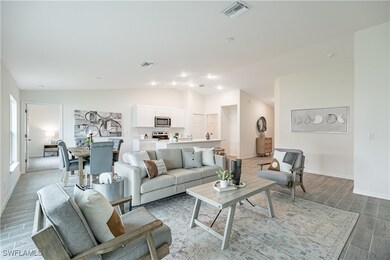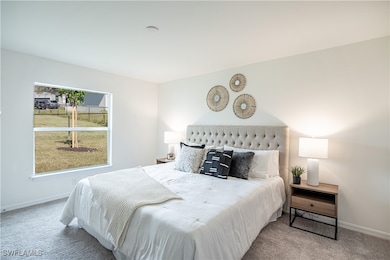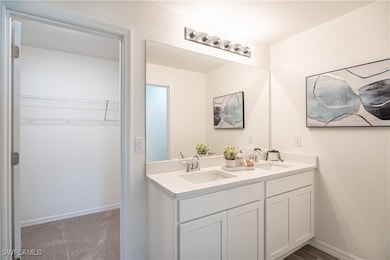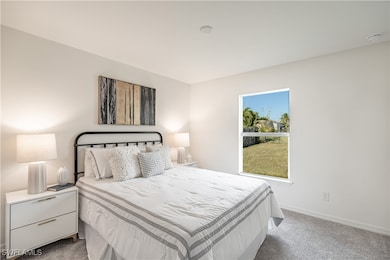
1510 SW 14th St Cape Coral, FL 33991
Trafalgar NeighborhoodEstimated payment $2,053/month
Highlights
- High Ceiling
- No HOA
- 2 Car Attached Garage
- Cape Elementary School Rated A-
- Porch
- Impact Glass
About This Home
NEW BUILD - Anticipated completion date is June 6th, 2025. The 1,650-square-foot (air-conditioned) Fairfield plan is an open-concept floor plan that includes four bedrooms, two bathrooms, and a two-car garage. The kitchen of the Fairfield boasts many contemporary features, including upgraded 36” contemporary shaker-style cabinets, a large 8’ wide kitchen island with upgraded countertops, Whirlpool dishwasher, microwave, and range, and overlooks an expansive great room, making it the perfect plan for entertaining and day-to-day living. The great room and dining room feature beautiful tile-plank flooring and vaulted ceilings. The owner’s suite features a private bathroom, with a separate water-closet room, double-sink vanity, separate linen closet, and large walk-in closet. The three guest bedrooms share a separate bathroom. The Fairfield also features a decorative brick paver driveway, a professionally designed landscaping package and irrigation system, and designer-selected paint colors, light, and plumbing fixtures. Impact Resistant Windows.
Home Details
Home Type
- Single Family
Est. Annual Taxes
- $1,587
Year Built
- Built in 2025 | Under Construction
Lot Details
- 10,019 Sq Ft Lot
- Lot Dimensions are 80 x 125 x 80 x 125
- North Facing Home
- Rectangular Lot
- Sprinkler System
- Property is zoned R1-D
Parking
- 2 Car Attached Garage
- Garage Door Opener
Home Design
- Shingle Roof
- Stucco
Interior Spaces
- 1,650 Sq Ft Home
- 1-Story Property
- High Ceiling
- Single Hung Windows
- Combination Dining and Living Room
- Washer and Dryer Hookup
Kitchen
- Range
- Microwave
- Dishwasher
Flooring
- Carpet
- Tile
Bedrooms and Bathrooms
- 4 Bedrooms
- Split Bedroom Floorplan
- Walk-In Closet
- 2 Full Bathrooms
Home Security
- Impact Glass
- High Impact Door
Outdoor Features
- Open Patio
- Porch
Utilities
- Central Heating and Cooling System
- Cable TV Available
Community Details
- No Home Owners Association
- Cape Coral Subdivision
Listing and Financial Details
- Legal Lot and Block 5 / 4437
- Assessor Parcel Number 22-44-23-C4-04437.0050
Map
Home Values in the Area
Average Home Value in this Area
Tax History
| Year | Tax Paid | Tax Assessment Tax Assessment Total Assessment is a certain percentage of the fair market value that is determined by local assessors to be the total taxable value of land and additions on the property. | Land | Improvement |
|---|---|---|---|---|
| 2024 | $1,587 | $12,555 | -- | -- |
| 2023 | $1,613 | $11,414 | $0 | $0 |
| 2022 | $1,384 | $10,376 | $0 | $0 |
| 2021 | $1,320 | $29,000 | $29,000 | $0 |
| 2020 | $1,289 | $27,000 | $27,000 | $0 |
| 2019 | $2,551 | $27,000 | $27,000 | $0 |
| 2018 | $2,469 | $20,000 | $20,000 | $0 |
| 2017 | $2,386 | $12,920 | $12,920 | $0 |
| 2016 | $2,340 | $9,300 | $9,300 | $0 |
| 2015 | $2,372 | $7,000 | $7,000 | $0 |
| 2014 | -- | $5,640 | $5,640 | $0 |
| 2013 | -- | $4,800 | $4,800 | $0 |
Property History
| Date | Event | Price | Change | Sq Ft Price |
|---|---|---|---|---|
| 05/28/2025 05/28/25 | Price Changed | $361,990 | -0.8% | $219 / Sq Ft |
| 05/21/2025 05/21/25 | Price Changed | $364,990 | -0.5% | $221 / Sq Ft |
| 05/14/2025 05/14/25 | Price Changed | $366,990 | -0.8% | $222 / Sq Ft |
| 04/21/2025 04/21/25 | For Sale | $369,990 | -- | $224 / Sq Ft |
Purchase History
| Date | Type | Sale Price | Title Company |
|---|---|---|---|
| Warranty Deed | $93,000 | Coaston Title | |
| Warranty Deed | $93,000 | Coaston Title | |
| Warranty Deed | $4,500 | -- | |
| Warranty Deed | -- | -- | |
| Warranty Deed | -- | -- |
Similar Homes in Cape Coral, FL
Source: Florida Gulf Coast Multiple Listing Service
MLS Number: 225028639
APN: 22-44-23-C4-04437.0050
- 1628 SW 14th St
- 1407 Chiquita Blvd S Unit 3+4
- 947 SW 15th Place
- 1617 SW 15th St
- 525/531 Chiquita Blvd S
- 1225 Chiquita Blvd S
- 1213 Chiquita Blvd S
- 919 Chiquita Blvd S
- 1218 SW 15th Place
- 1218 SW 15 Place
- 1304 SW 17 Ave
- 1315 SW 17th Place
- 1116 SW 15th Place
- 1406 SW 14th St
- 1601 SW 12th Terrace
- 1521 SW 16th Ct
- 1519 SW 16th Ct
- 1417 SW 12th Terrace
- 1601 SW 15th Place Unit 65
- 1609 Chiquita Blvd S Unit 23
