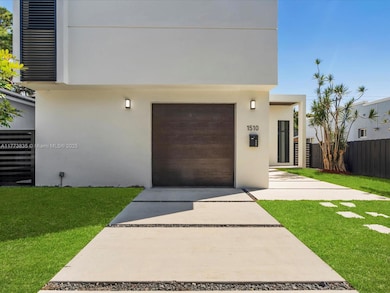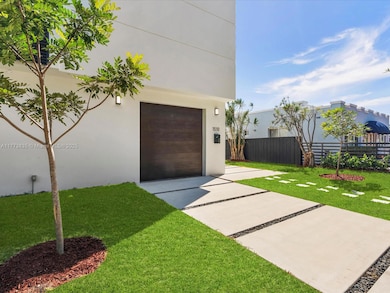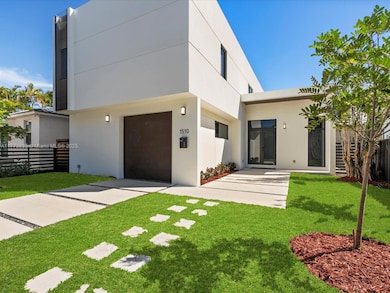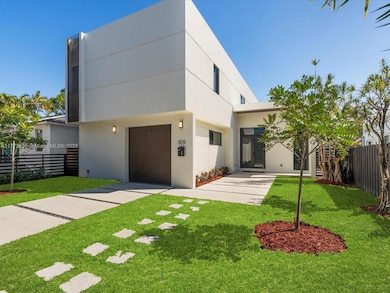
1510 SW 15th St Miami, FL 33145
Coral Way NeighborhoodEstimated payment $12,199/month
Highlights
- New Construction
- Sitting Area In Primary Bedroom
- Deck
- In Ground Pool
- Two Primary Bathrooms
- Garden View
About This Home
3,590 sqft Brand New Two-story Single Family Home in Prime location, less than 5 mins away from Brickell, 3 blocks away from The Roads, and less than 7 mins away from Coconut Grove! New construction with an open floor plan, Double-door entry, 4 beds, 3.5 baths. Features a modern design, natural light in all rooms, modern appliances, Custom-Built kitchen up to the ceiling, walk-in pantry, 10" ceiling height, all doors are 8' height (including closet doors). Spacious bedrooms, comfortable living spaces, pool, covered terrace with overhand (with two different full-stacking-sliding-doors access), BBQ built-in on the terrace. Large garage (with workshop) and additional uncovered parking inside property fence. Turn-Key Ready. Security alarm and Cameras pre-wired.
Ready to Deliver from: 5/12/25
Listing Agent
KD Prime Properties International, LLC License #0679633 Listed on: 04/04/2025
Home Details
Home Type
- Single Family
Est. Annual Taxes
- $7,545
Year Built
- Built in 2024 | New Construction
Lot Details
- 5,450 Sq Ft Lot
- North Facing Home
- Fenced
- Property is zoned 0100
Parking
- 1 Car Attached Garage
- 1 Attached Carport Space
- Automatic Garage Door Opener
Home Design
- Concrete Roof
- Concrete Block And Stucco Construction
Interior Spaces
- 2,742 Sq Ft Home
- 2-Story Property
- Built-In Features
- Solar Tinted Windows
- Blinds
- Great Room
- Open Floorplan
- Workshop
- Storage Room
- Ceramic Tile Flooring
- Garden Views
Kitchen
- Built-In Oven
- Electric Range
- Microwave
- Ice Maker
- Dishwasher
- Cooking Island
- Disposal
Bedrooms and Bathrooms
- 4 Bedrooms
- Sitting Area In Primary Bedroom
- Primary Bedroom Upstairs
- Split Bedroom Floorplan
- Closet Cabinetry
- Walk-In Closet
- Two Primary Bathrooms
- Dual Sinks
- Shower Only
Laundry
- Laundry in Utility Room
- Washer
Home Security
- High Impact Windows
- High Impact Door
- Fire and Smoke Detector
- Fire Sprinkler System
Pool
- In Ground Pool
- Fence Around Pool
Outdoor Features
- Deck
- Exterior Lighting
- Outdoor Grill
- Porch
Utilities
- Central Heating and Cooling System
- Electric Water Heater
Community Details
- No Home Owners Association
- Shenandoah,Pc Group Subdivision
Listing and Financial Details
- Assessor Parcel Number 01-41-11-006-1100
Map
Home Values in the Area
Average Home Value in this Area
Tax History
| Year | Tax Paid | Tax Assessment Tax Assessment Total Assessment is a certain percentage of the fair market value that is determined by local assessors to be the total taxable value of land and additions on the property. | Land | Improvement |
|---|---|---|---|---|
| 2025 | $8,105 | $1,611,271 | -- | -- |
| 2024 | $7,545 | $375,883 | -- | -- |
| 2023 | $7,545 | $341,712 | $0 | $0 |
| 2022 | $6,404 | $310,648 | $310,648 | $0 |
| 2021 | $4,808 | $226,296 | $226,296 | $0 |
| 2020 | $11,499 | $522,070 | $412,322 | $109,748 |
| 2019 | $11,027 | $498,774 | $389,012 | $109,762 |
| 2018 | $10,440 | $480,285 | $370,510 | $109,775 |
| 2017 | $10,180 | $462,612 | $0 | $0 |
| 2016 | $9,190 | $403,670 | $0 | $0 |
| 2015 | $2,846 | $152,327 | $0 | $0 |
| 2014 | $2,873 | $151,119 | $0 | $0 |
Property History
| Date | Event | Price | Change | Sq Ft Price |
|---|---|---|---|---|
| 08/04/2025 08/04/25 | Pending | -- | -- | -- |
| 04/04/2025 04/04/25 | For Sale | $2,140,000 | +613.3% | $780 / Sq Ft |
| 11/13/2020 11/13/20 | Sold | $300,000 | 0.0% | $218 / Sq Ft |
| 07/17/2020 07/17/20 | Price Changed | $300,000 | -7.7% | $218 / Sq Ft |
| 08/30/2019 08/30/19 | Price Changed | $325,000 | +8.3% | $236 / Sq Ft |
| 08/23/2019 08/23/19 | For Sale | $300,000 | -25.0% | $218 / Sq Ft |
| 02/23/2016 02/23/16 | Sold | $400,000 | -11.1% | $230 / Sq Ft |
| 11/06/2015 11/06/15 | Pending | -- | -- | -- |
| 11/03/2015 11/03/15 | For Sale | $450,000 | -- | $258 / Sq Ft |
Purchase History
| Date | Type | Sale Price | Title Company |
|---|---|---|---|
| Warranty Deed | $380,000 | De La Cal Marco | |
| Warranty Deed | $300,000 | San Carlos Title Svcs Inc | |
| Warranty Deed | $300,000 | New Title Company Name | |
| Warranty Deed | -- | Attorney | |
| Personal Reps Deed | $400,000 | Attorney |
Mortgage History
| Date | Status | Loan Amount | Loan Type |
|---|---|---|---|
| Previous Owner | $439,600 | Construction | |
| Previous Owner | $504,400 | No Value Available |
Similar Homes in the area
Source: MIAMI REALTORS® MLS
MLS Number: A11773835
APN: 01-4111-006-1100
- 1508 SW 15th St
- 1512 SW 14th Terrace
- 1509 SW 14th St
- 1650 SW 17th St
- 1351 SW 16th St
- 1456 SW 13th St
- 1525 SW 18th St
- 1535 SW 13th St
- 1619 SW 13th St
- 1375 SW 17th Terrace
- 1710 SW 13th St
- 1712 SW 13th St
- 1365 SW 18th St
- 1761 SW 14th St
- 1720 SW 12th St
- 1344 SW 18th St
- 1670 SW 11th Terrace
- 1355 SW 12th St
- 1513 SW 11th Terrace
- 1937 SW 16th Ave






