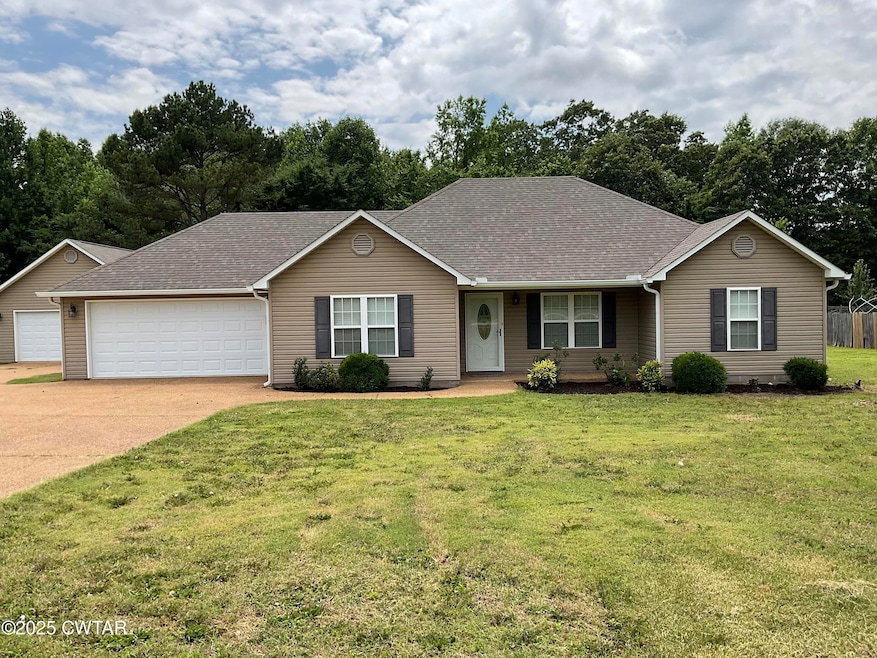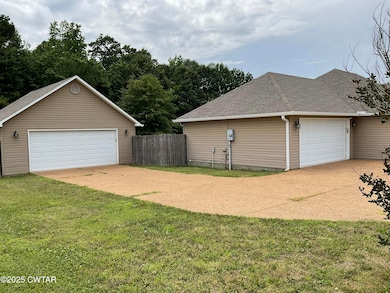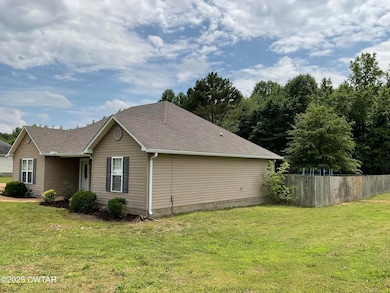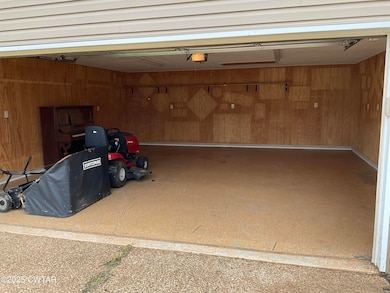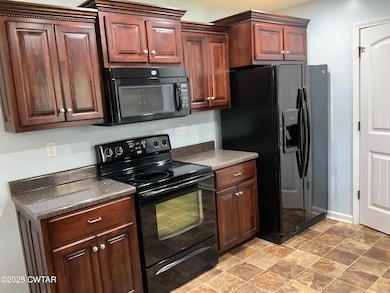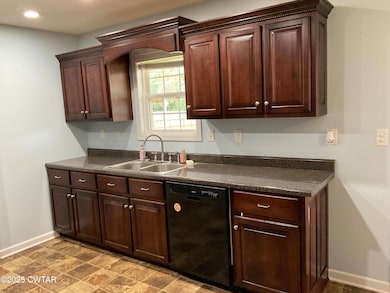1510 Talley Store Rd Henderson, TN 38340
Estimated payment $1,553/month
Highlights
- Second Garage
- Wooded Lot
- No HOA
- Deck
- Main Floor Bedroom
- Covered Patio or Porch
About This Home
Welcome to your dream retreat where country charm meets convenience! This immaculately kept one-level, 3-bedroom, 2-bath home sits on a spacious 1-acre lot with a privacy fence, offering the perfect blend of seclusion and accessibility. Step outside and enjoy the huge covered deck, ideal for relaxing, entertaining, or simply taking in the peaceful surroundings.
Inside, you'll find a bright and inviting eat-in kitchen complete with all appliances, making it truly move-in ready. The home offers a comfortable layout with generous living spaces, all meticulously maintained for effortless living.
Car enthusiasts or hobbyists will love the attached 2-car garage plus a separate garage/workshop, offering ample room for storage, projects, or toys.
Located just minutes from grocery stores, shopping, restaurants, and healthcare, you'll enjoy the best of both worlds—country living with the convenience of town nearby. All of this with the added bonus of county taxes only!
Don't miss this rare find schedule your showing today!
Home Details
Home Type
- Single Family
Est. Annual Taxes
- $882
Year Built
- Built in 2012
Lot Details
- Property fronts a county road
- Wood Fence
- Back Yard Fenced
- Wooded Lot
Parking
- 2 Car Garage
- Second Garage
- Front Facing Garage
- Additional Parking
Home Design
- Vinyl Siding
Interior Spaces
- 1,424 Sq Ft Home
- 1-Story Property
- Smooth Ceilings
- Vinyl Clad Windows
- Attic Floors
- Fire and Smoke Detector
Kitchen
- Electric Range
- Microwave
- Dishwasher
Flooring
- Carpet
- Vinyl
Bedrooms and Bathrooms
- 3 Bedrooms | 2 Main Level Bedrooms
- 2 Full Bathrooms
Outdoor Features
- Deck
- Covered Patio or Porch
Utilities
- Forced Air Heating and Cooling System
- Well
- Electric Water Heater
- Septic Tank
Community Details
- No Home Owners Association
- Morningside Estates Subdivision
Listing and Financial Details
- Assessor Parcel Number 045 047.12 000
Map
Home Values in the Area
Average Home Value in this Area
Tax History
| Year | Tax Paid | Tax Assessment Tax Assessment Total Assessment is a certain percentage of the fair market value that is determined by local assessors to be the total taxable value of land and additions on the property. | Land | Improvement |
|---|---|---|---|---|
| 2025 | $1,213 | $59,550 | $0 | $0 |
| 2024 | $966 | $40,350 | $0 | $0 |
| 2023 | $1,003 | $40,350 | $0 | $0 |
| 2022 | $906 | $40,350 | $0 | $0 |
| 2021 | $909 | $33,200 | $0 | $0 |
| 2020 | $825 | $33,200 | $0 | $0 |
| 2019 | $825 | $33,200 | $0 | $0 |
| 2018 | $825 | $33,200 | $0 | $0 |
| 2017 | $825 | $33,200 | $0 | $0 |
| 2014 | $794 | $31,498 | $0 | $0 |
Property History
| Date | Event | Price | Change | Sq Ft Price |
|---|---|---|---|---|
| 08/15/2025 08/15/25 | Pending | -- | -- | -- |
| 07/09/2025 07/09/25 | Price Changed | $280,000 | -6.4% | $197 / Sq Ft |
| 06/06/2025 06/06/25 | For Sale | $299,000 | -- | $210 / Sq Ft |
Purchase History
| Date | Type | Sale Price | Title Company |
|---|---|---|---|
| Warranty Deed | $175,000 | None Available | |
| Warranty Deed | $134,000 | -- | |
| Warranty Deed | $9,560 | -- |
Mortgage History
| Date | Status | Loan Amount | Loan Type |
|---|---|---|---|
| Open | $166,250 | New Conventional | |
| Previous Owner | $24,000 | New Conventional | |
| Previous Owner | $7,500 | New Conventional | |
| Previous Owner | $122,710 | FHA | |
| Previous Owner | $93,150 | Commercial |
Source: Central West Tennessee Association of REALTORS®
MLS Number: 2502632
APN: 045-047.12
- 70 E Haven Ln
- 2070 Talley Store Rd
- 1341 Old Jacks Creek Rd
- 3605 Old Jacks Creek Rd
- 0 Highway 100
- 447 Mifflin Ave
- 259 E 3rd St
- 225 E Third St
- 661 Mifflin Ave
- Lot 5 Greystone Cove
- 0 Hill Ave
- 208 Fourth St
- 467 White Ave
- 815 Trice Rd
- 511 White Ave
- 316 Meadow Brook Dr
- 1005 State Route 200
- 1005 Tennessee 200
- 110 Guy McAdams Rd
- 308 Meadow Brook Dr
