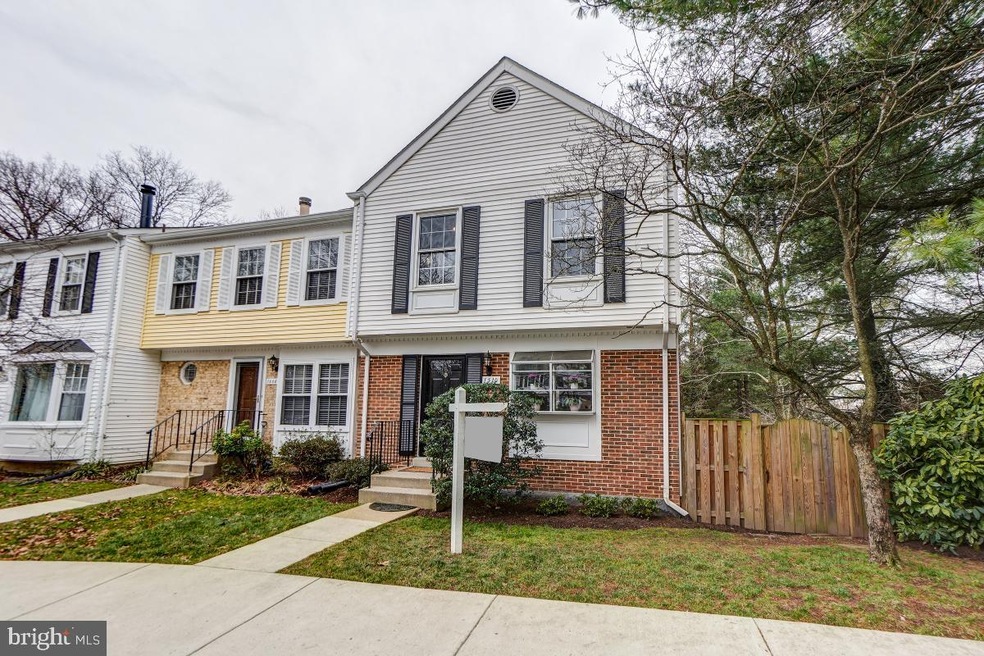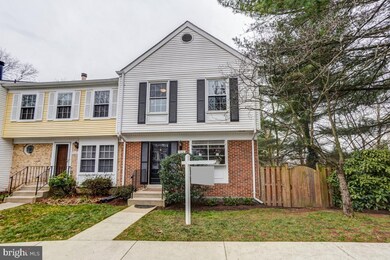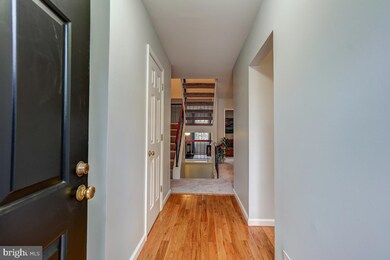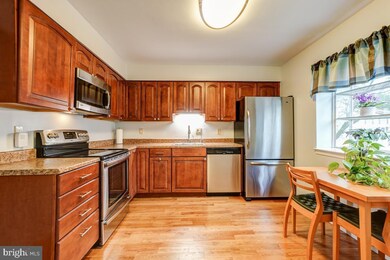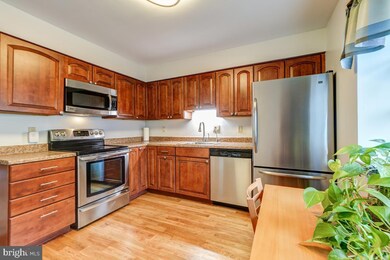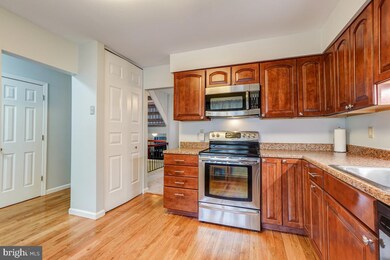
1510 Tanyard Hill Rd Gaithersburg, MD 20879
Estimated Value: $442,000 - $495,377
Highlights
- Open Floorplan
- Contemporary Architecture
- Wood Flooring
- Deck
- Vaulted Ceiling
- Attic
About This Home
As of April 2022New carpet, fresh paint, refinished hardwood floors – Ready to Move In! Lovingly cared for by owner who also expanded and totally rebuilt the deck, painted shutters, replaced washer and dryer and 2 toilets. *****
This light filled end unit townhome features a side deck and a finished walkout lower level. *****
Entry foyer has large coat closet and access to kitchen and powder room. The large eat in kitchen has a lovely bumpout garden window plus plenty of cabinet and counter space, stainless steel appliances and pantry. Refinished hardwood runs from foyer through kitchen. Dining area has French doors to side deck, step down living room with fireplace. Open contemporary stairs give the home a light and airy feeling. *****
There are three bedrooms and 2 baths upstairs. Large owner suite has vaulted ceilings, 2 large closets, skylight in bath area with separate vanity area. *****
Lower level has full bath, closet, laundry area and a recreation room that potentially can be another bedroom with French doors to the patio and fenced landscaped yard with gorgeous hydrangeas. *****
Woodland Hills offers a tot lot and tennis courts that are steps away, plus a pool that is a short walk. Plenty of guest parking in the cul-de-sac, there are no through streets. Close to shopping, Costco, Spectrum complex with restaurants and library. Very close to 270 with new Watkins Mill exit.
Townhouse Details
Home Type
- Townhome
Est. Annual Taxes
- $4,022
Year Built
- Built in 1980
Lot Details
- 3,063 Sq Ft Lot
- Cul-De-Sac
- Back Yard Fenced
- Board Fence
- Landscaped
- Property is in very good condition
HOA Fees
- $90 Monthly HOA Fees
Home Design
- Contemporary Architecture
- Slab Foundation
- Frame Construction
Interior Spaces
- Property has 3 Levels
- Open Floorplan
- Vaulted Ceiling
- Ceiling Fan
- Skylights
- Recessed Lighting
- Wood Burning Fireplace
- Screen For Fireplace
- Sliding Doors
- Combination Dining and Living Room
- Attic
Kitchen
- Breakfast Area or Nook
- Eat-In Kitchen
- Electric Oven or Range
- Built-In Microwave
- Dishwasher
- Stainless Steel Appliances
- Disposal
Flooring
- Wood
- Carpet
- Ceramic Tile
Bedrooms and Bathrooms
- En-Suite Bathroom
Laundry
- Dryer
- Washer
Basement
- Walk-Out Basement
- Laundry in Basement
- Basement Windows
Parking
- On-Street Parking
- Unassigned Parking
Outdoor Features
- Deck
- Patio
Schools
- Watkins Mill Elementary School
- Montgomery Village Middle School
- Watkins Mill High School
Utilities
- Central Air
- Heat Pump System
- Electric Water Heater
Listing and Financial Details
- Tax Lot 36
- Assessor Parcel Number 160901840845
Community Details
Overview
- Association fees include common area maintenance, management, pool(s), trash
- Oakbrook Management HOA
- Woodland Hills Subdivision
Amenities
- Common Area
Recreation
- Tennis Courts
- Community Playground
- Community Pool
Ownership History
Purchase Details
Home Financials for this Owner
Home Financials are based on the most recent Mortgage that was taken out on this home.Purchase Details
Home Financials for this Owner
Home Financials are based on the most recent Mortgage that was taken out on this home.Purchase Details
Purchase Details
Home Financials for this Owner
Home Financials are based on the most recent Mortgage that was taken out on this home.Similar Homes in Gaithersburg, MD
Home Values in the Area
Average Home Value in this Area
Purchase History
| Date | Buyer | Sale Price | Title Company |
|---|---|---|---|
| Jordan Beverly O | $275,000 | -- | |
| Jordan Beverly O | $275,000 | Commonwealth Land Title Insu | |
| Jordan Beverly O | $275,000 | -- | |
| Farley Stephen M | -- | -- | |
| Farley Stephen M | $135,000 | -- |
Mortgage History
| Date | Status | Borrower | Loan Amount |
|---|---|---|---|
| Open | Jordan Beverly O | $211,800 | |
| Closed | Jordan Beverly O | $241,000 | |
| Closed | Jordan Beverly O | $268,028 | |
| Closed | Jordan Beverly O | $268,028 | |
| Previous Owner | Farley Stephen M | $135,857 |
Property History
| Date | Event | Price | Change | Sq Ft Price |
|---|---|---|---|---|
| 04/14/2022 04/14/22 | Sold | $430,250 | +11.8% | $246 / Sq Ft |
| 03/16/2022 03/16/22 | Pending | -- | -- | -- |
| 03/10/2022 03/10/22 | For Sale | $385,000 | -- | $220 / Sq Ft |
Tax History Compared to Growth
Tax History
| Year | Tax Paid | Tax Assessment Tax Assessment Total Assessment is a certain percentage of the fair market value that is determined by local assessors to be the total taxable value of land and additions on the property. | Land | Improvement |
|---|---|---|---|---|
| 2024 | $4,986 | $364,900 | $0 | $0 |
| 2023 | $3,749 | $325,400 | $150,000 | $175,400 |
| 2022 | $3,480 | $312,233 | $0 | $0 |
| 2021 | $3,330 | $299,067 | $0 | $0 |
| 2020 | $3,140 | $285,900 | $120,000 | $165,900 |
| 2019 | $2,932 | $271,067 | $0 | $0 |
| 2018 | $2,746 | $256,233 | $0 | $0 |
| 2017 | $2,516 | $241,400 | $0 | $0 |
| 2016 | $3,044 | $231,600 | $0 | $0 |
| 2015 | $3,044 | $221,800 | $0 | $0 |
| 2014 | $3,044 | $212,000 | $0 | $0 |
Agents Affiliated with this Home
-
Bob Myers

Seller's Agent in 2022
Bob Myers
RE/MAX
(301) 910-9910
7 in this area
173 Total Sales
-
John Logan

Buyer's Agent in 2022
John Logan
Real Broker, LLC - Annapolis
(443) 676-6030
2 in this area
181 Total Sales
Map
Source: Bright MLS
MLS Number: MDMC2041368
APN: 09-01840845
- 405 Christopher Ave Unit 22
- 423 Christopher Ave Unit 22
- 431 Christopher Ave Unit 23
- 435 Christopher Ave Unit 12
- 219 High Timber Ct
- 9800 Leatherfern Terrace Unit 303-255
- 9810 Leatherfern Terrace Unit 301-267
- 89 Travis Ct
- 18500 Boysenberry Dr
- 18504 Boysenberry Dr Unit 165
- 18521 Boysenberry Dr Unit 242-172
- 18503 Boysenberry Dr
- 18521 Boysenberry Dr Unit 241-171
- 18503 Boysenberry Dr
- 18510 Boysenberry Dr Unit 179
- 18529 Boysenberry Dr Unit 303
- 928 Windbrooke Dr
- 10108 Hellingly Place
- 10068 Hellingly Place
- 9731 Hellingly Place
- 1510 Tanyard Hill Rd
- 1508 Tanyard Hill Rd
- 1514 Tanyard Hill Rd
- 1506 Tanyard Hill Rd
- 1504 Tanyard Hill Rd
- 1516 Tanyard Hill Rd
- 1502 Tanyard Hill Rd
- 1518 Tanyard Hill Rd
- 1500 Tanyard Hill Rd
- 1520 Tanyard Hill Rd
- 1522 Tanyard Hill Rd
- 417 Christopher Ave Unit 33-128
- 417 Christopher Ave Unit 12
- 417 Christopher Ave Unit 123
- 417 Christopher Ave Unit 122
- 417 Christopher Ave
- 417 Christopher Ave
- 417 Christopher Ave Unit 128
- 417 Christopher Ave Unit 120
- 417 Christopher Ave Unit 23
